Used Apartments » Kanto » Tokyo » Toshima ward
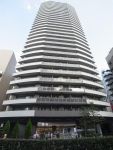 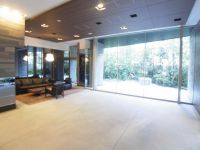
| | Toshima-ku, Tokyo 東京都豊島区 |
| JR Yamanote Line "Ikebukuro" walk 4 minutes JR山手線「池袋」歩4分 |
| ◆ 2013 February completed, 219 households of Tower apartment ◆ 15 floor Southeast angle dwelling unit Hito ・ View ・ Ventilation good ◆ "Ikebukuro" station C9 4-minute walk from Exit ◆ 8 routes available ◆平成25年2月完成、219世帯のタワーマンション ◆15階部分 東南角住戸 陽当・眺望・通風良好◆「池袋」駅C9出口より徒歩4分◆8路線利用可能 |
| ◆ Peace of mind of security [● 24-hour manned management ● ALSOK Mansion security (24-hour remote monitoring system) ● auto-lock system ● dimple key with a TV monitor, Double Rock] ◆ Provided in the event of a disaster [● entrance door frame of the house generator introduction ● seismic specifications ● Elevator safety function ● disaster prevention warehouse] ◆ Facility ・ specification [Of trust quadruple security system, Strong inner corridor in security and privacy, All water purification system to clean water all the water in the home, Each floor garbage storage (24-hour garbage can out), Eco Jaws, kitchen [disposer, Hyper-glass coat top stove] , bathroom [Bathroom ventilation dryer, Full Otobasu, Mosaic pattern floor] , toilet [Washlet, tank] ◆安心のセキュリティ【●24時間有人管理●ALSOKマンションセキュリティ(24時間遠隔監視システム)●TVモニター付オートロックシステム●ディンプルキー、ダブルロック】◆災害時の備え【●自家発電機導入●耐震仕様の玄関扉枠●エレベーター安全機能●防災倉庫】◆設備・仕様【信頼の4重セキュリティシステム、セキュリティとプライバシーに強い内廊下、家庭内のすべての水を浄水するオール浄水システム、各階ゴミ置き場(24時間ゴミ出し可能)、エコジョーズ、キッチン【ディスポーザー、ハイパーガラスコートトップコンロ】、浴室【浴室換気乾燥機、フルオートバス、モザイクパターンフロア】、トイレ【ウォッシュレット、タンク】 |
Features pickup 特徴ピックアップ | | 2 along the line more accessible / It is close to the city / Facing south / System kitchen / Bathroom Dryer / Corner dwelling unit / Yang per good / Share facility enhancement / All room storage / Flat to the station / Starting station / 24 hours garbage disposal Allowed / Washbasin with shower / Security enhancement / Barrier-free / 2 or more sides balcony / South balcony / Double-glazing / Bicycle-parking space / Elevator / Otobasu / High speed Internet correspondence / Warm water washing toilet seat / TV monitor interphone / Mu front building / All living room flooring / Walk-in closet / water filter / Pets Negotiable / BS ・ CS ・ CATV / Flat terrain / 24-hour manned management / Floor heating / Delivery Box / Bike shelter 2沿線以上利用可 /市街地が近い /南向き /システムキッチン /浴室乾燥機 /角住戸 /陽当り良好 /共有施設充実 /全居室収納 /駅まで平坦 /始発駅 /24時間ゴミ出し可 /シャワー付洗面台 /セキュリティ充実 /バリアフリー /2面以上バルコニー /南面バルコニー /複層ガラス /駐輪場 /エレベーター /オートバス /高速ネット対応 /温水洗浄便座 /TVモニタ付インターホン /前面棟無 /全居室フローリング /ウォークインクロゼット /浄水器 /ペット相談 /BS・CS・CATV /平坦地 /24時間有人管理 /床暖房 /宅配ボックス /バイク置場 | Property name 物件名 | | Lumina Lee Tower Ikebukuro [2013 February completed, 219 households of Tower apartment] ルミナリータワー池袋【平成25年2月完成、219世帯のタワーマンション】 | Price 価格 | | 63,600,000 yen 6360万円 | Floor plan 間取り | | 2LDK 2LDK | Units sold 販売戸数 | | 1 units 1戸 | Total units 総戸数 | | 219 units 219戸 | Occupied area 専有面積 | | 60.11 sq m 60.11m2 | Other area その他面積 | | Balcony area: 11.04 sq m バルコニー面積:11.04m2 | Whereabouts floor / structures and stories 所在階/構造・階建 | | 15th floor / RC30 floors 1 underground story 15階/RC30階地下1階建 | Completion date 完成時期(築年月) | | February 2013 2013年2月 | Address 住所 | | Toshima-ku, Tokyo Ikebukuro 2 東京都豊島区池袋2 | Traffic 交通 | | JR Yamanote Line "Ikebukuro" walk 4 minutes
Tokyo Metro Marunouchi Line "Ikebukuro" walk 4 minutes
Tokyo Metro Fukutoshin line "Ikebukuro" walk 4 minutes JR山手線「池袋」歩4分
東京メトロ丸ノ内線「池袋」歩4分
東京メトロ副都心線「池袋」歩4分
| Related links 関連リンク | | [Related Sites of this company] 【この会社の関連サイト】 | Person in charge 担当者より | | Person in charge of real-estate and building Asakura Kei Age: 30 Daigyokai Experience: 13 years we have the motto that the customer per person per person allowed to the best of your proposal. Your sale also please do not hesitate to contact us to Asakura also purchase charge 担当者宅建朝倉 圭年齢:30代業界経験:13年お客様お一人お一人に最善のご提案をさせていただくことをモットーにしております。ご売却もご購入も担当の朝倉までお気軽にご相談下さいませ | Contact お問い合せ先 | | TEL: 0120-984841 [Toll free] Please contact the "saw SUUMO (Sumo)" TEL:0120-984841【通話料無料】「SUUMO(スーモ)を見た」と問い合わせください | Administrative expense 管理費 | | 19,680 yen / Month (consignment (commuting)) 1万9680円/月(委託(通勤)) | Repair reserve 修繕積立金 | | 4810 yen / Month 4810円/月 | Expenses 諸費用 | | Comfortable life support club business expenses: 300 yen / Month 快適生活応援クラブ業務費:300円/月 | Time residents 入居時期 | | Consultation 相談 | Whereabouts floor 所在階 | | 15th floor 15階 | Direction 向き | | South 南 | Overview and notices その他概要・特記事項 | | Contact: Asakura Kei 担当者:朝倉 圭 | Structure-storey 構造・階建て | | RC30 floors 1 underground story RC30階地下1階建 | Site of the right form 敷地の権利形態 | | Ownership 所有権 | Use district 用途地域 | | Commerce 商業 | Company profile 会社概要 | | <Mediation> Minister of Land, Infrastructure and Transport (6) No. 004,139 (one company) Real Estate Association (Corporation) metropolitan area real estate Fair Trade Council member (Ltd.) Daikyo Riarudo Ikebukuro business Section 2 / Telephone reception → Headquarters: Tokyo Yubinbango170-0013 Toshima-ku, Tokyo Higashi 1-12-3 Joyo Ikebukuro building the fifth floor <仲介>国土交通大臣(6)第004139号(一社)不動産協会会員 (公社)首都圏不動産公正取引協議会加盟(株)大京リアルド池袋店営業二課/電話受付→本社:東京〒170-0013 東京都豊島区東池袋1-12-3 常陽池袋ビル5階 | Construction 施工 | | Haseko Corporation 長谷工コーポレーション |
Local appearance photo現地外観写真 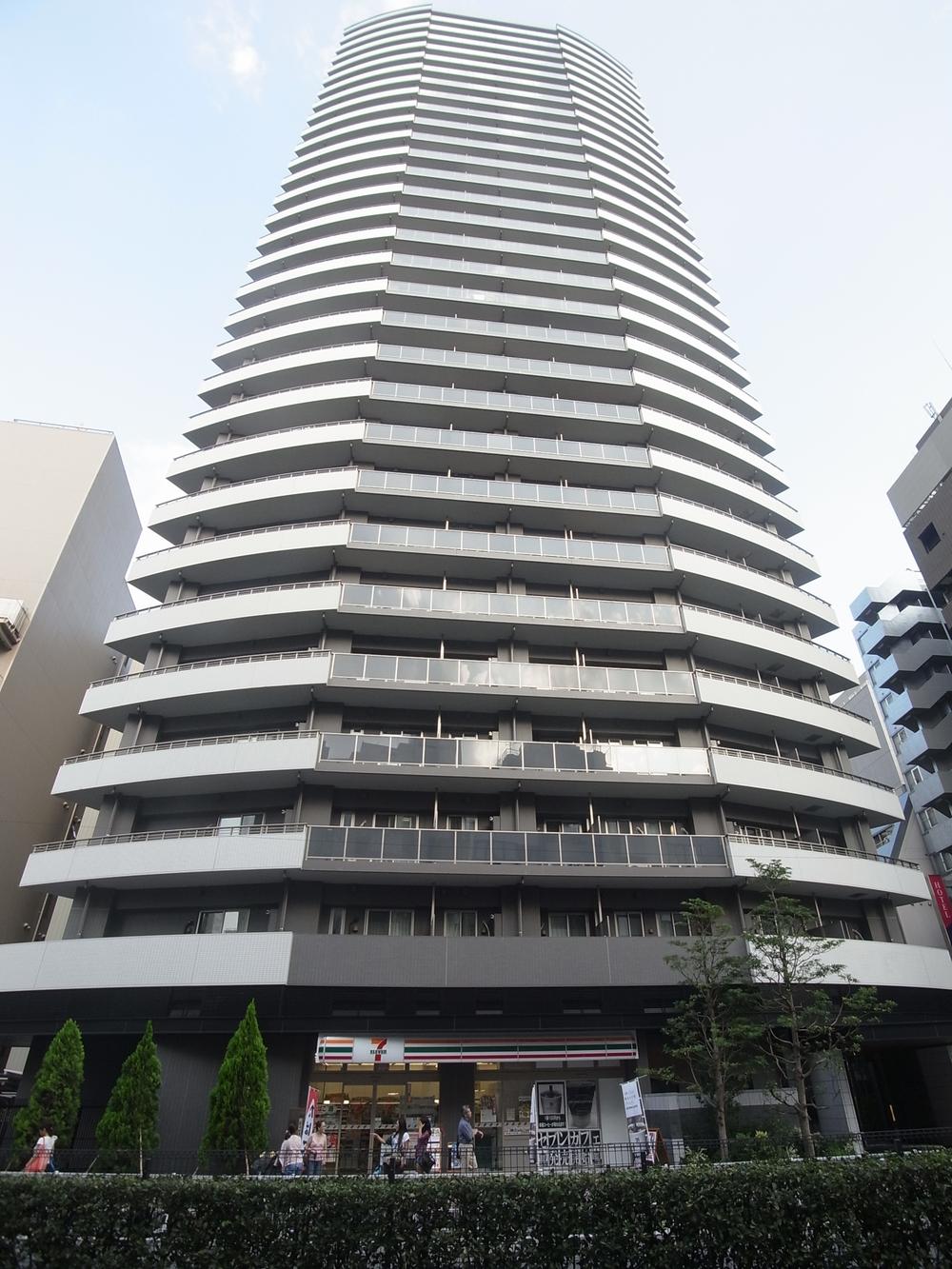 Local (12 May 2013) Shooting
現地(2013年12月)撮影
Lobbyロビー 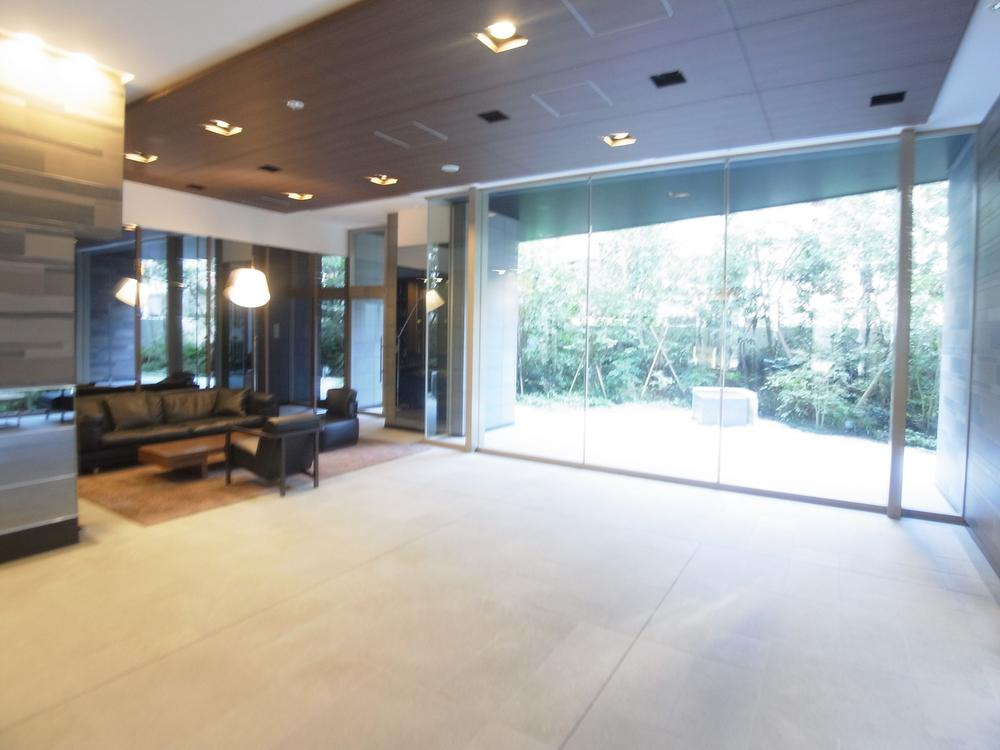 Common areas (entrance hall)
共用部(エントランスホール)
Floor plan間取り図 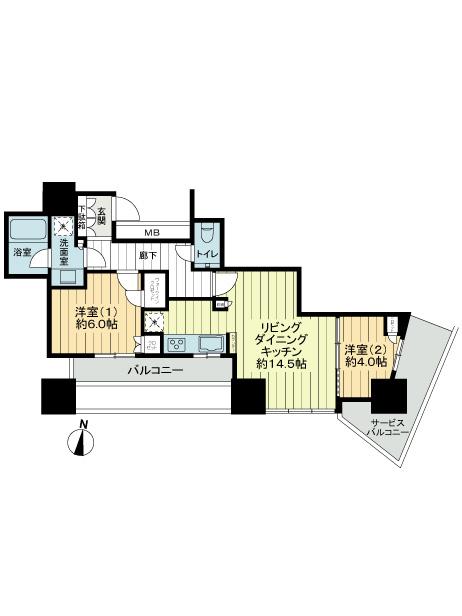 2LDK, Price 63,600,000 yen, Occupied area 60.11 sq m , Balcony area 11.04 sq m
2LDK、価格6360万円、専有面積60.11m2、バルコニー面積11.04m2
Local appearance photo現地外観写真 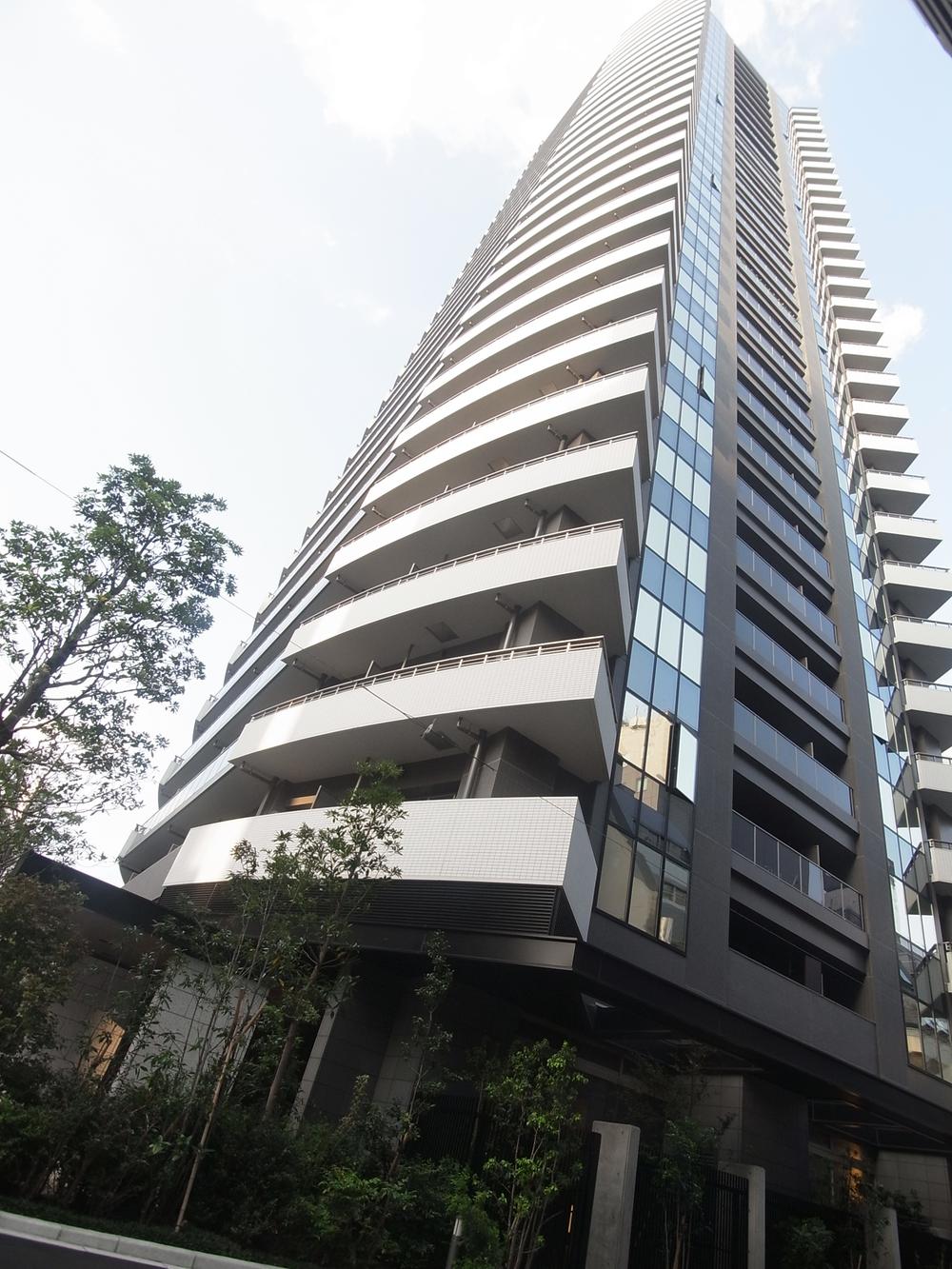 Local (11 May 2013) Shooting
現地(2013年11月)撮影
Entranceエントランス 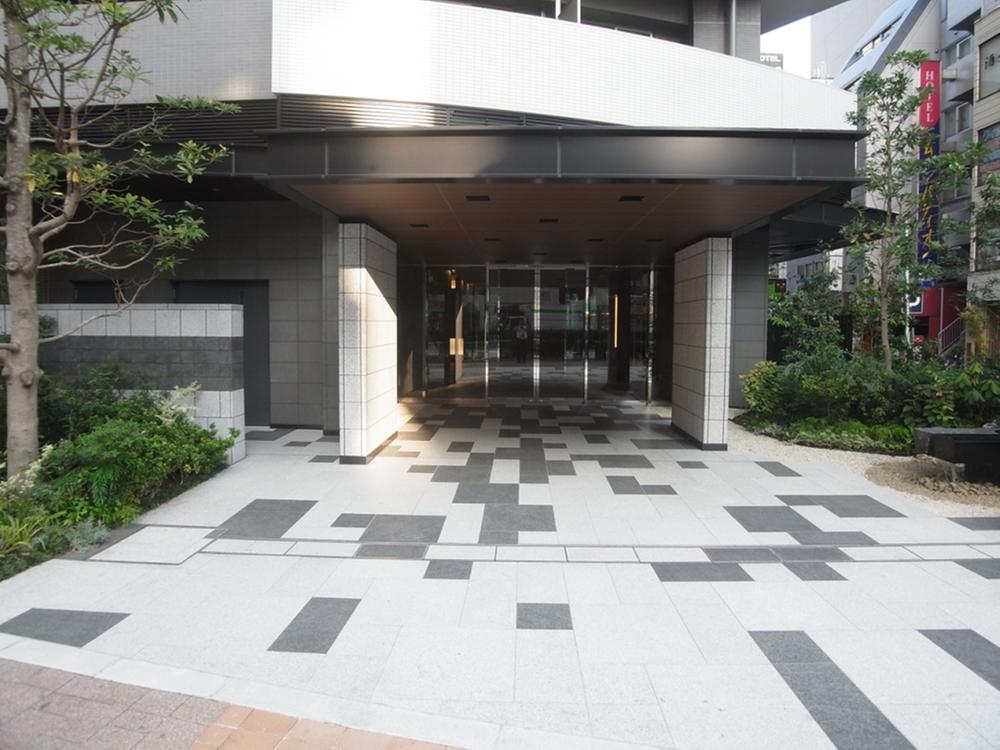 Common areas (entrance appearance)
共用部(エントランス外観)
Other common areasその他共用部 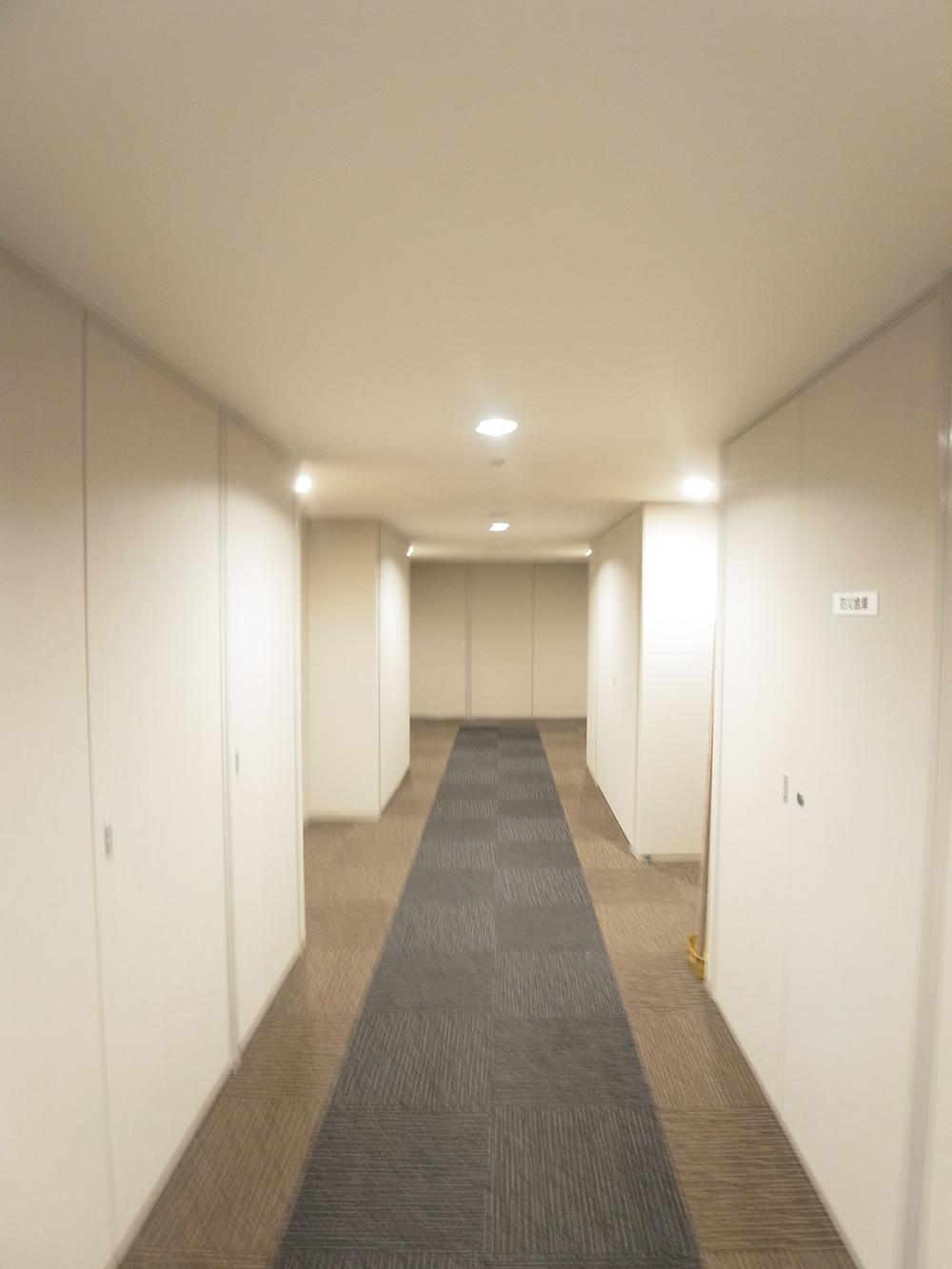 Common area (inner hallway)
共用部(内廊下)
View photos from the dwelling unit住戸からの眺望写真 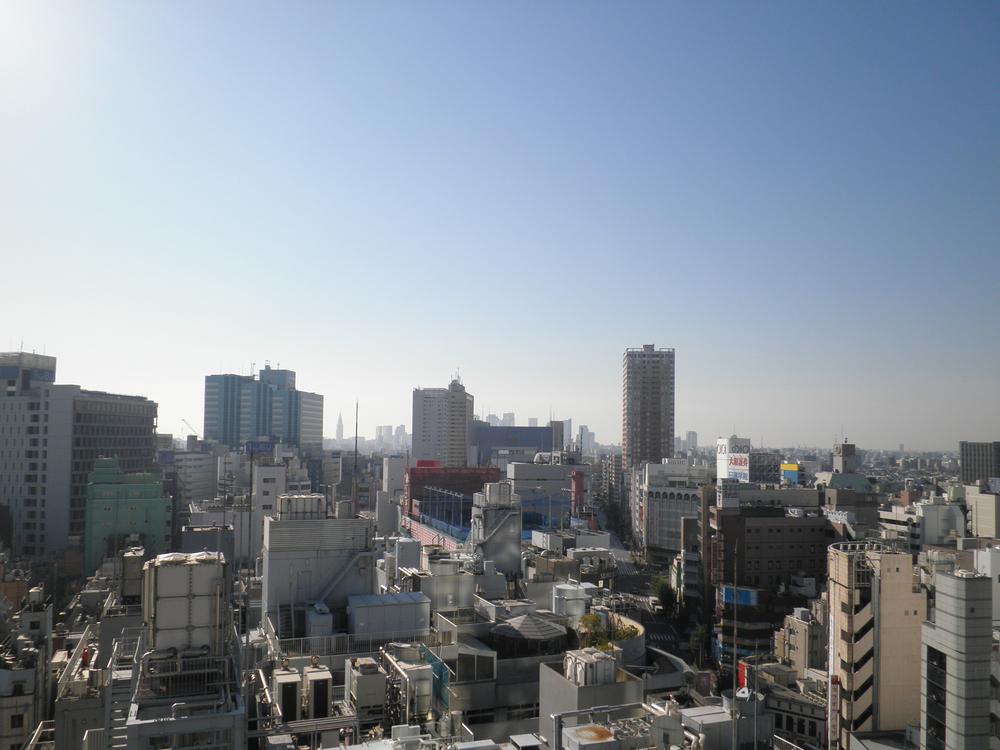 View from the site (November 2013) Shooting
現地からの眺望(2013年11月)撮影
Otherその他 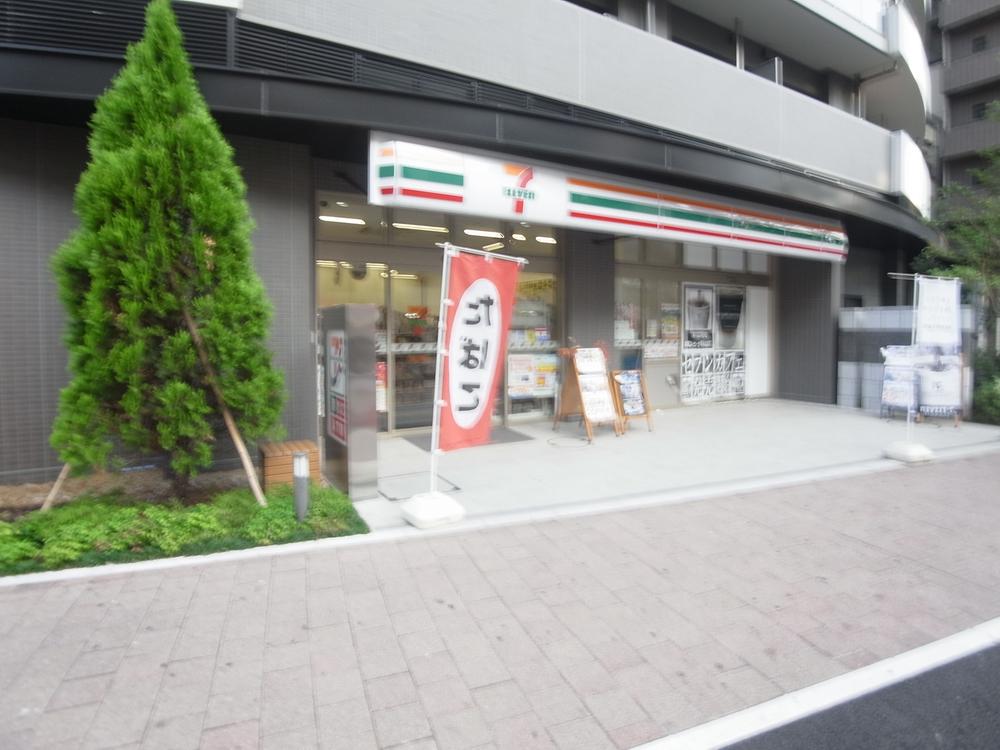 First floor store (Seven-Eleven)
1階店舗(セブンイレブン)
Other common areasその他共用部 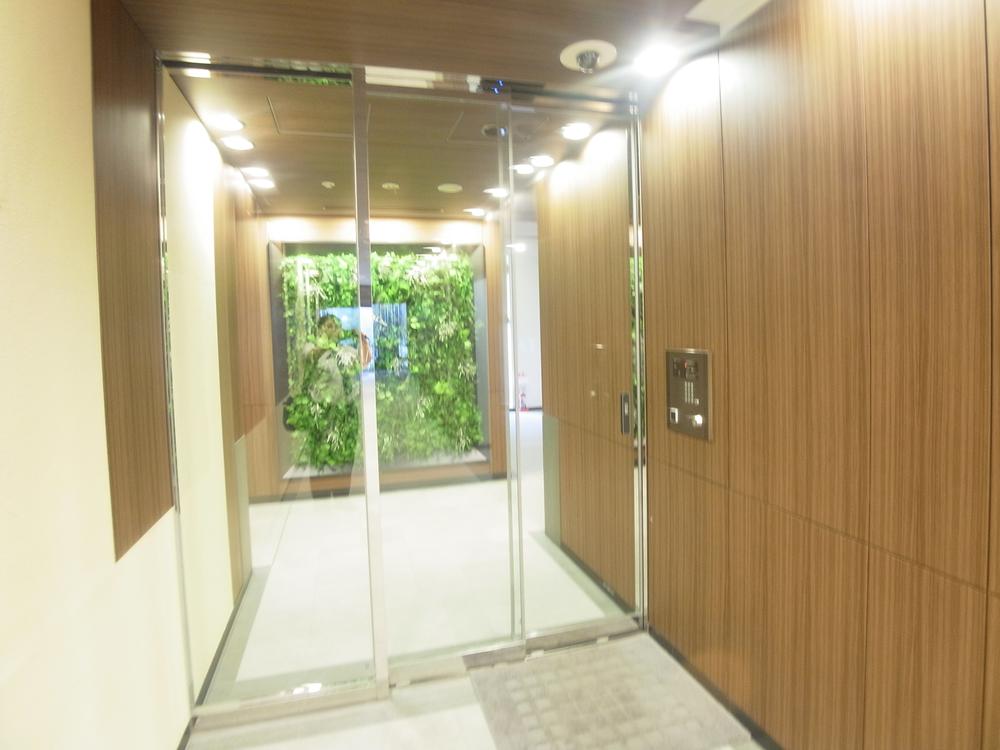 Common areas (elevator hall before security)
共用部(エレベーターホール前セキュリティ)
View photos from the dwelling unit住戸からの眺望写真 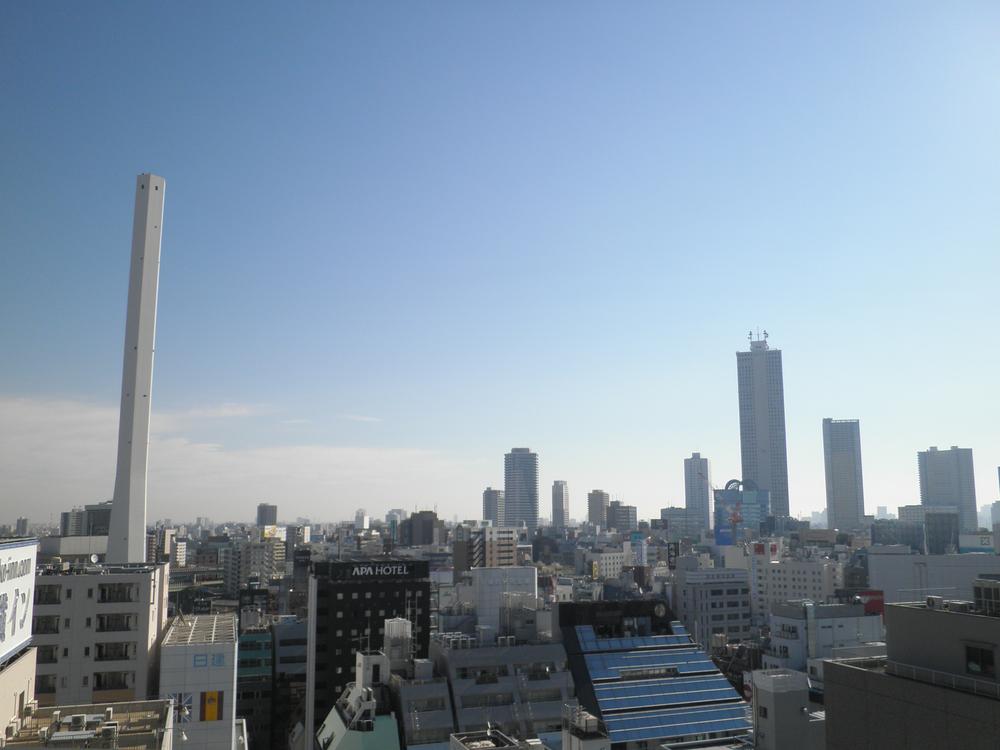 View from the site (November 2013) Shooting
現地からの眺望(2013年11月)撮影
Location
|











