1982April
23.8 million yen, 1LDK, 39 sq m
Used Apartments » Kanto » Tokyo » Toshima ward
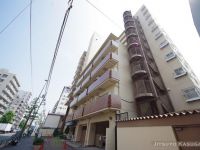 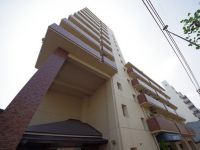
| | Toshima-ku, Tokyo 東京都豊島区 |
| Tokyo Metro Marunouchi Line "Shin'otsuka" walk 3 minutes 東京メトロ丸ノ内線「新大塚」歩3分 |
| ■ Full renovation ■ Southeast angle dwelling unit ■ Exposure to the sun ・ ventilation ・ Good view ■ auto lock ・ Peace of mind of security in the caretaker resident ■フルリノベーション■東南角住戸■陽当り・通風・眺望良好■オートロック・管理人常駐で安心のセキュリティ |
Features pickup 特徴ピックアップ | | 2 along the line more accessible / Interior renovation / Facing south / System kitchen / Bathroom Dryer / Corner dwelling unit / Yang per good / Washbasin with shower / Security enhancement / 2 or more sides balcony / South balcony / Flooring Chokawa / Elevator / Otobasu / Renovation / High-function toilet / All living room flooring / Walk-in closet 2沿線以上利用可 /内装リフォーム /南向き /システムキッチン /浴室乾燥機 /角住戸 /陽当り良好 /シャワー付洗面台 /セキュリティ充実 /2面以上バルコニー /南面バルコニー /フローリング張替 /エレベーター /オートバス /リノベーション /高機能トイレ /全居室フローリング /ウォークインクロゼット | Property name 物件名 | | [JK Home Selection] Shin'otsuka Town Plaza 【JKホーム Selection】新大塚タウンプラザ | Price 価格 | | 23.8 million yen 2380万円 | Floor plan 間取り | | 1LDK 1LDK | Units sold 販売戸数 | | 1 units 1戸 | Occupied area 専有面積 | | 39 sq m 39m2 | Other area その他面積 | | Balcony area: 11.43 sq m バルコニー面積:11.43m2 | Whereabouts floor / structures and stories 所在階/構造・階建 | | 10th floor / SRC11-story part RC 10階/SRC11階建一部RC | Completion date 完成時期(築年月) | | April 1982 1982年4月 | Address 住所 | | Toshima-ku, Tokyo Ikebukuro 5 東京都豊島区東池袋5 | Traffic 交通 | | Tokyo Metro Marunouchi Line "Shin'otsuka" walk 3 minutes
JR Yamanote line "Otsuka" walk 7 minutes 東京メトロ丸ノ内線「新大塚」歩3分
JR山手線「大塚」歩7分
| Contact お問い合せ先 | | TEL: 0800-603-2768 [Toll free] mobile phone ・ Also available from PHS
Caller ID is not notified
Please contact the "saw SUUMO (Sumo)"
If it does not lead, If the real estate company TEL:0800-603-2768【通話料無料】携帯電話・PHSからもご利用いただけます
発信者番号は通知されません
「SUUMO(スーモ)を見た」と問い合わせください
つながらない方、不動産会社の方は
| Administrative expense 管理費 | | 12,540 yen / Month (consignment (resident)) 1万2540円/月(委託(常駐)) | Repair reserve 修繕積立金 | | 6020 yen / Month 6020円/月 | Time residents 入居時期 | | Consultation 相談 | Whereabouts floor 所在階 | | 10th floor 10階 | Direction 向き | | South 南 | Renovation リフォーム | | January 2014 interior renovation will be completed (kitchen ・ bathroom ・ toilet ・ wall ・ floor ・ all rooms) 2014年1月内装リフォーム完了予定(キッチン・浴室・トイレ・壁・床・全室) | Structure-storey 構造・階建て | | SRC11-story part RC SRC11階建一部RC | Site of the right form 敷地の権利形態 | | Ownership 所有権 | Company profile 会社概要 | | <Mediation> Governor of Tokyo (3) The 078,096 No. practical Kasuga Home Co., Ltd. Nishikata shop Yubinbango113-0024, Bunkyo-ku, Tokyo Nishikata 1-15-7 <仲介>東京都知事(3)第078096号実用春日ホーム(株)西片店〒113-0024 東京都文京区西片1-15-7 |
Local appearance photo現地外観写真 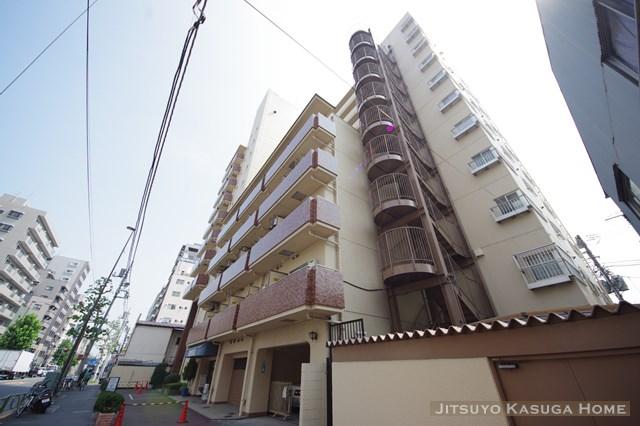 Local (12 May 2013) Shooting
現地(2013年12月)撮影
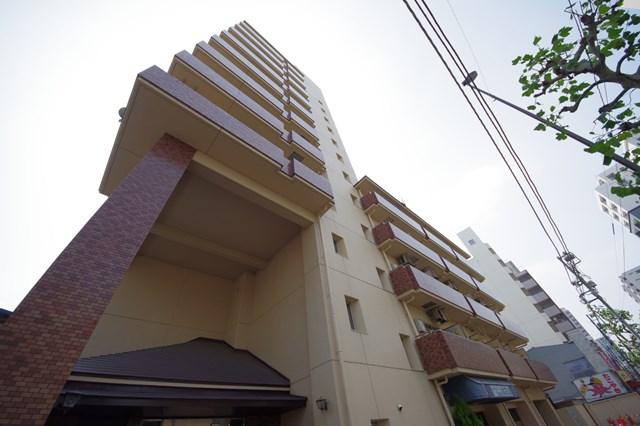 Local (12 May 2013) Shooting
現地(2013年12月)撮影
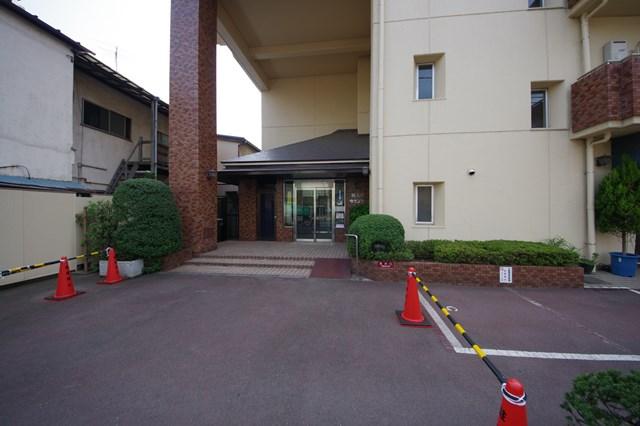 Local (12 May 2013) Shooting
現地(2013年12月)撮影
Floor plan間取り図 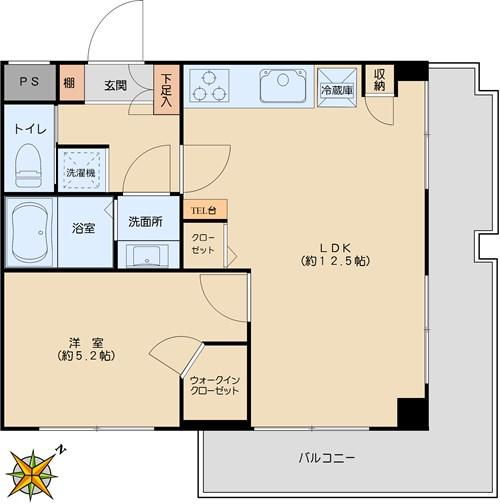 1LDK, Price 23.8 million yen, Footprint 39 sq m , Balcony area 11.43 sq m
1LDK、価格2380万円、専有面積39m2、バルコニー面積11.43m2
Otherその他 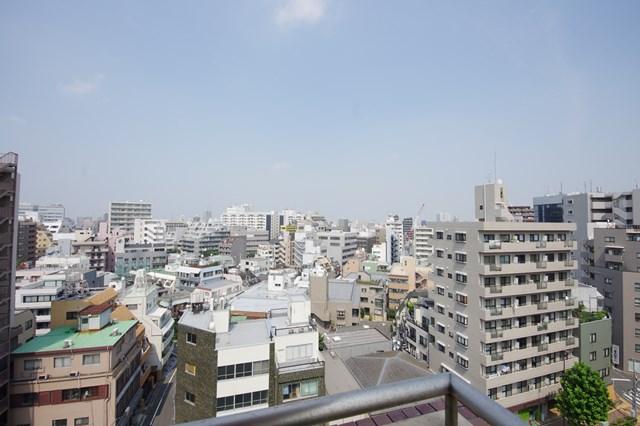 View
眺望
Location
|






