Used Apartments » Kanto » Tokyo » Toshima ward
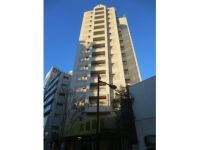 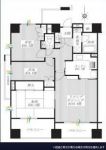
| | Toshima-ku, Tokyo 東京都豊島区 |
| Tokyo Metro Yurakucho Line "Kanamecho" walk 5 minutes 東京メトロ有楽町線「要町」歩5分 |
| ■ "Kanamecho" station walk 5 minutes other ・ ・ Big Terminal "Ikebukuro" station within walking distance Railway multi-line available ■ Sumitomo old condominium × Kumagai Gumi Co., Ltd. old construction Management system good ■ Of the 15-story 9th floor South-facing angle dwelling unit Convenient discount stores have is on the first floor ■ bus stop, Yamate Street ・ Access good on the highway entrance close ■ Until 0120-404-606 representative for more information and your tour hope ■「要町」駅徒歩5分 他・・ビッグターミナル「池袋」駅徒歩圏内 鉄道多路線利用可能■住友商事旧分譲×熊谷組旧施工 管理体制良好■15階建の9階 南向き角住戸 1階には便利なディスカウントストア有■バス停、山手通り・高速道路入口至近で交通アクセス良好■詳細やご見学希望については0120-404-606担当まで |
Features pickup 特徴ピックアップ | | 2 along the line more accessible / Super close / Facing south / System kitchen / Corner dwelling unit / Yang per good / All room storage / Flat to the station / Japanese-style room / 24 hours garbage disposal Allowed / 3 face lighting / South balcony / Bicycle-parking space / Elevator / Otobasu / High speed Internet correspondence / TV monitor interphone / Ventilation good / Flat terrain 2沿線以上利用可 /スーパーが近い /南向き /システムキッチン /角住戸 /陽当り良好 /全居室収納 /駅まで平坦 /和室 /24時間ゴミ出し可 /3面採光 /南面バルコニー /駐輪場 /エレベーター /オートバス /高速ネット対応 /TVモニタ付インターホン /通風良好 /平坦地 | Property name 物件名 | | Ikebukuronishi Heim 池袋西ハイム | Price 価格 | | 35,500,000 yen 3550万円 | Floor plan 間取り | | 3LDK 3LDK | Units sold 販売戸数 | | 1 units 1戸 | Total units 総戸数 | | 39 units 39戸 | Occupied area 専有面積 | | 73.78 sq m (22.31 tsubo) (center line of wall) 73.78m2(22.31坪)(壁芯) | Other area その他面積 | | Balcony area: 10.68 sq m バルコニー面積:10.68m2 | Whereabouts floor / structures and stories 所在階/構造・階建 | | 9 floor / RC15 story 9階/RC15階建 | Completion date 完成時期(築年月) | | July 1991 1991年7月 | Address 住所 | | Toshima-ku, Tokyo Takamatsu 1 東京都豊島区高松1 | Traffic 交通 | | Tokyo Metro Yurakucho Line "Kanamecho" walk 5 minutes
Tokyo Metro Fukutoshin line "Kanamecho" walk 5 minutes
JR Yamanote Line "Ikebukuro" walk 15 minutes 東京メトロ有楽町線「要町」歩5分
東京メトロ副都心線「要町」歩5分
JR山手線「池袋」歩15分
| Person in charge 担当者より | | Person in charge of real-estate and building FP Ogaki Takahiko Age: 30 Daigyokai experience: a big persimmon eight years buying and selling in charge. Anything, please consult with respect to the purchase of real estate. Metropolitan area ・ Around the Kanagawa area, Giving the appearance of always find the hope of real estate. First, Once please consult. 担当者宅建FP大柿 貴彦年齢:30代業界経験:8年売買担当の大柿です。不動産の購入に関して何でもご相談下さい。都内・神奈川エリアを中心に、ご希望の不動産を必ず見つけてみせます。まずは、一度ご相談下さい。 | Contact お問い合せ先 | | TEL: 0800-603-1126 [Toll free] mobile phone ・ Also available from PHS
Caller ID is not notified
Please contact the "saw SUUMO (Sumo)"
If it does not lead, If the real estate company TEL:0800-603-1126【通話料無料】携帯電話・PHSからもご利用いただけます
発信者番号は通知されません
「SUUMO(スーモ)を見た」と問い合わせください
つながらない方、不動産会社の方は
| Administrative expense 管理費 | | 23,290 yen / Month (consignment (commuting)) 2万3290円/月(委託(通勤)) | Repair reserve 修繕積立金 | | 8840 yen / Month 8840円/月 | Time residents 入居時期 | | Consultation 相談 | Whereabouts floor 所在階 | | 9 floor 9階 | Direction 向き | | South 南 | Overview and notices その他概要・特記事項 | | Contact: Ogaki Takahiko 担当者:大柿 貴彦 | Structure-storey 構造・階建て | | RC15 story RC15階建 | Site of the right form 敷地の権利形態 | | Ownership 所有権 | Use district 用途地域 | | Commerce 商業 | Parking lot 駐車場 | | Sky Mu 空無 | Company profile 会社概要 | | <Mediation> Minister of Land, Infrastructure and Transport (2) No. 007464 (Corporation) All Japan Real Estate Association (Corporation) metropolitan area real estate Fair Trade Council member Apamanshop real estate sales linen store (Ltd.) Royal community Yubinbango106-0045, Minato-ku, Tokyo Azabu Juban 1-3-8 <仲介>国土交通大臣(2)第007464号(公社)全日本不動産協会会員 (公社)首都圏不動産公正取引協議会加盟アパマンショップ不動産販売麻布店(株)ロイヤルコミュニティ〒106-0045 東京都港区麻布十番1-3-8 | Construction 施工 | | (Ltd.) Kumagai Gumi Co., Ltd. (株)熊谷組 |
Local appearance photo現地外観写真 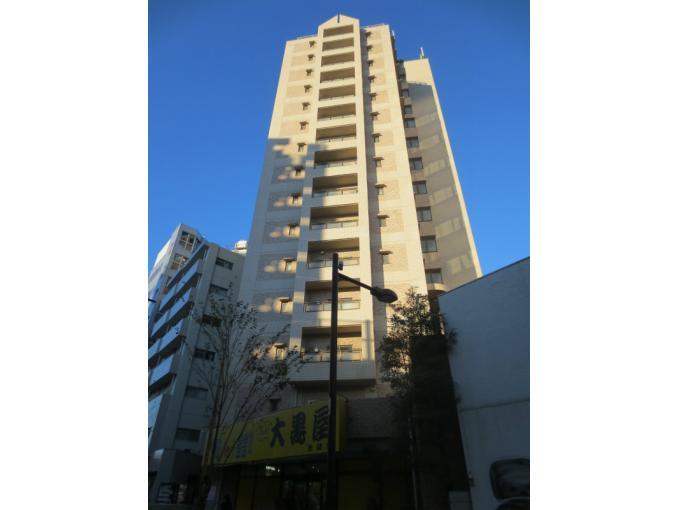 Of the 15-story 9th floor South-facing angle dwelling unit Convenient discount stores have is on the first floor
15階建の9階 南向き角住戸 1階には便利なディスカウントストア有
Floor plan間取り図 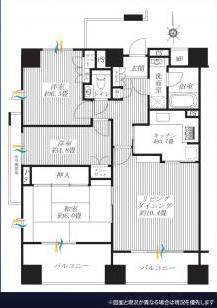 3LDK, Price 35,500,000 yen, Occupied area 73.78 sq m , Use balcony area 10.68 sq m easy to 70 square meters more than 3LDK Family Plan
3LDK、価格3550万円、専有面積73.78m2、バルコニー面積10.68m2 使いやすい70平米超 3LDK ファミリープラン
Kitchenキッチン 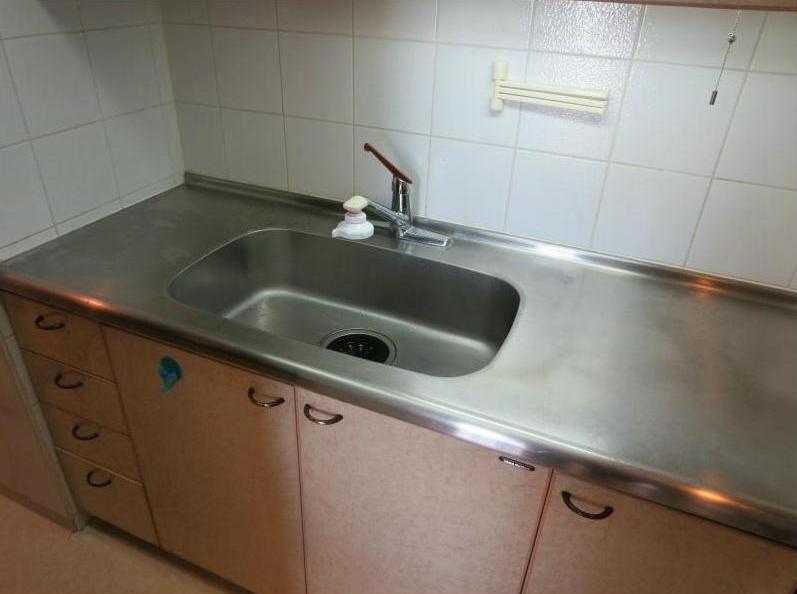 L-shaped kitchen sink
L型キッチンシンク
Bathroom浴室 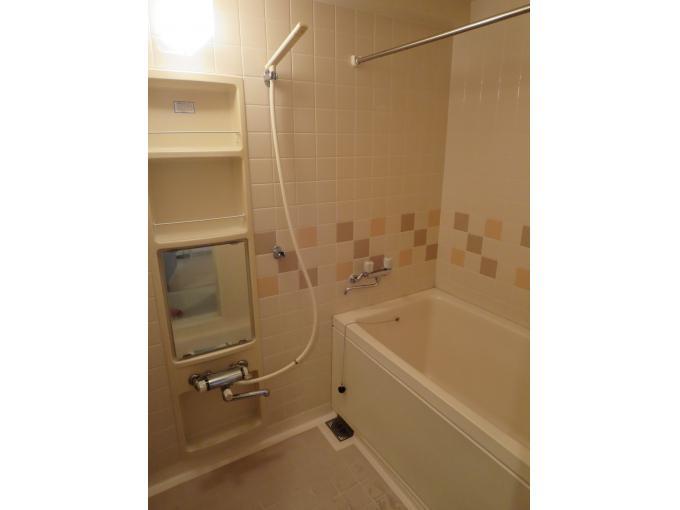 Fully automatic hot water supply bus With add cook function
全自動給湯バス 追炊き機能付
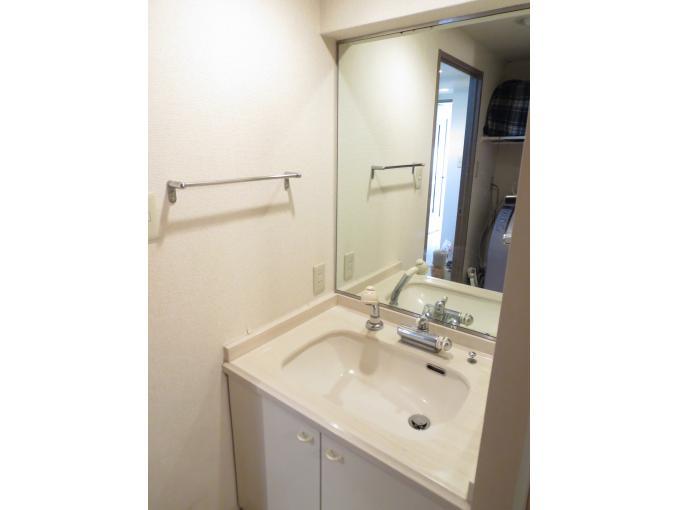 Wash basin, toilet
洗面台・洗面所
View photos from the dwelling unit住戸からの眺望写真 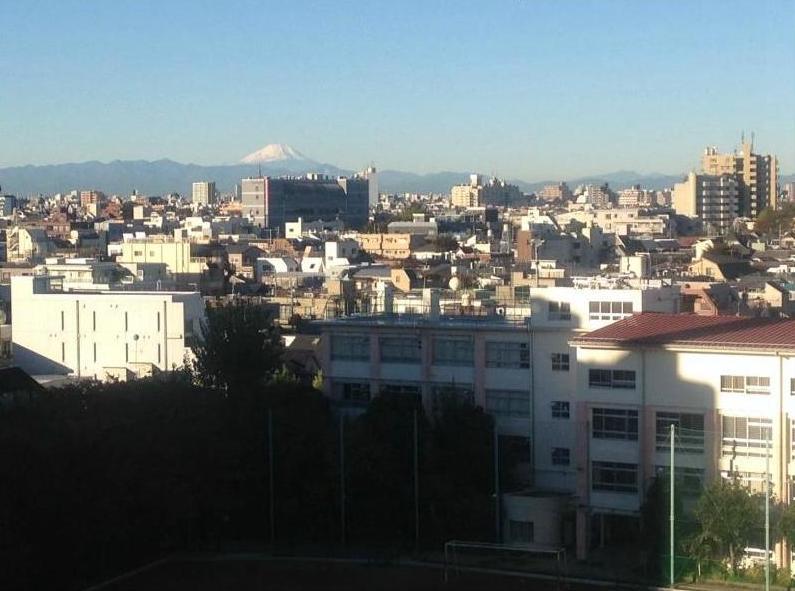 Want east
東側望む
Entranceエントランス 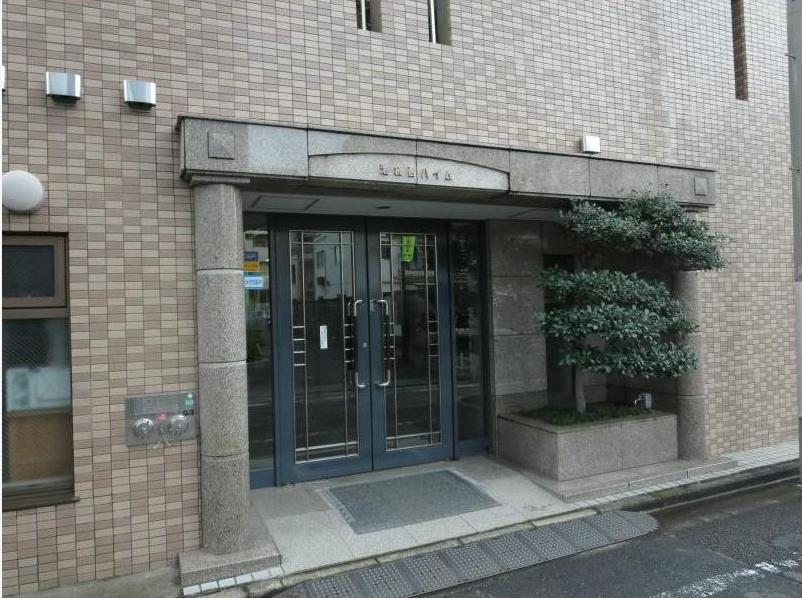 Common areas
共用部
Toiletトイレ 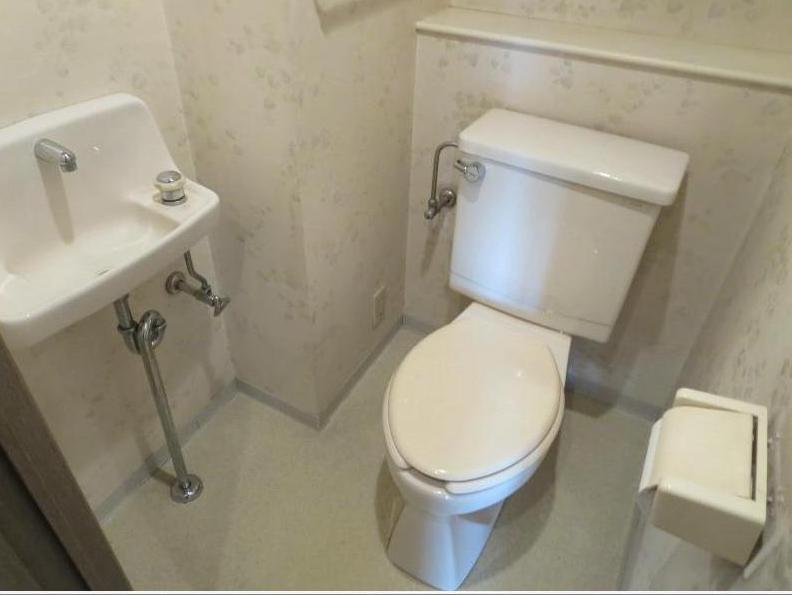 Toilet in the entrance side
玄関脇にあるトイレ
View photos from the dwelling unit住戸からの眺望写真 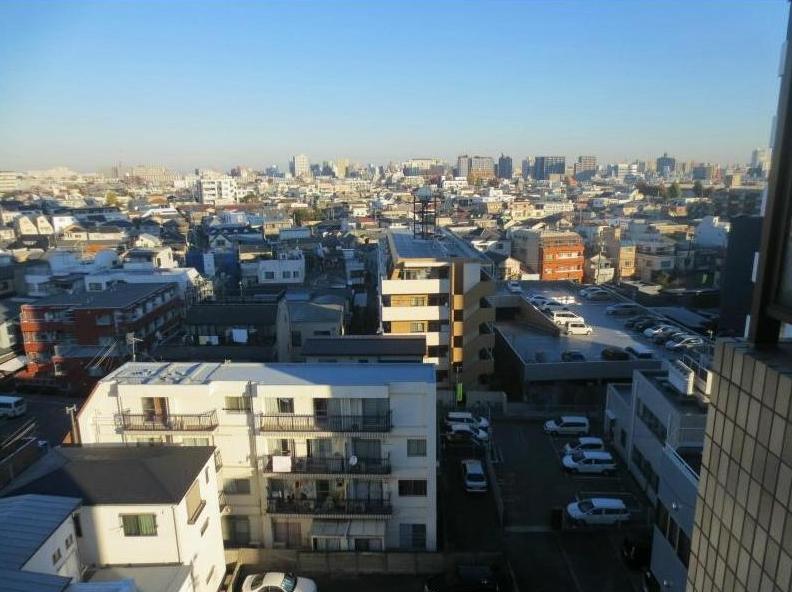 I wish west
西側望む
Location
|










