Used Apartments » Kanto » Tokyo » Toshima ward
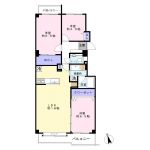 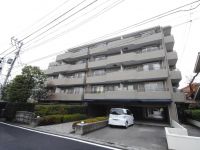
| | Toshima-ku, Tokyo 東京都豊島区 |
| Tobu Tojo Line "Ikebukuro north" walk 8 minutes 東武東上線「北池袋」歩8分 |
| Corresponding to the flat-35S, Immediate Available, 2 along the line more accessible, Facing south, System kitchen, Bathroom Dryer, It is close to the city, Yang per good, A quiet residential area, Face-to-face kitchen, Security enhancement, 2 Men以 フラット35Sに対応、即入居可、2沿線以上利用可、南向き、システムキッチン、浴室乾燥機、市街地が近い、陽当り良好、閑静な住宅地、対面式キッチン、セキュリティ充実、2面以 |
Features pickup 特徴ピックアップ | | Corresponding to the flat-35S / Immediate Available / 2 along the line more accessible / It is close to the city / Facing south / System kitchen / Bathroom Dryer / Yang per good / A quiet residential area / Face-to-face kitchen / Security enhancement / 2 or more sides balcony / South balcony / Bicycle-parking space / Elevator / Warm water washing toilet seat / TV monitor interphone / Renovation / Ventilation good / Walk-in closet / BS ・ CS ・ CATV フラット35Sに対応 /即入居可 /2沿線以上利用可 /市街地が近い /南向き /システムキッチン /浴室乾燥機 /陽当り良好 /閑静な住宅地 /対面式キッチン /セキュリティ充実 /2面以上バルコニー /南面バルコニー /駐輪場 /エレベーター /温水洗浄便座 /TVモニタ付インターホン /リノベーション /通風良好 /ウォークインクロゼット /BS・CS・CATV | Property name 物件名 | | Park ・ Heim Ikebukurohon cho パーク・ハイム池袋本町 | Price 価格 | | 46,800,000 yen 4680万円 | Floor plan 間取り | | 3LDK 3LDK | Units sold 販売戸数 | | 1 units 1戸 | Total units 総戸数 | | 23 units 23戸 | Occupied area 専有面積 | | 87.18 sq m (center line of wall) 87.18m2(壁芯) | Other area その他面積 | | Balcony area: 11 sq m バルコニー面積:11m2 | Whereabouts floor / structures and stories 所在階/構造・階建 | | 3rd floor / RC5 story 3階/RC5階建 | Completion date 完成時期(築年月) | | December 1988 1988年12月 | Address 住所 | | Toshima-ku, Tokyo Ikebukurohon cho 2 東京都豊島区池袋本町2 | Traffic 交通 | | Tobu Tojo Line "Ikebukuro north" walk 8 minutes
JR Yamanote Line "Ikebukuro" walk 14 minutes
JR Saikyo Line "Itabashi" walk 17 minutes 東武東上線「北池袋」歩8分
JR山手線「池袋」歩14分
JR埼京線「板橋」歩17分
| Related links 関連リンク | | [Related Sites of this company] 【この会社の関連サイト】 | Person in charge 担当者より | | The person in charge flat part Masatoshi Age: Shortly after stepped into the 20's real estate industry, Although there is still studying, Feelings think the customers will not lose to any person. I'd love to, Let's find the best of the property with me! ! ! 担当者平部 昌利年齢:20代不動産業界に足を踏み入れて間もなく、まだまだ勉強中ではございますが、お客様を想う気持ちはどんな方にも負けません。是非、私と一緒に最高の物件を探し出しましょう!!! | Contact お問い合せ先 | | TEL: 0800-603-9561 [Toll free] mobile phone ・ Also available from PHS
Caller ID is not notified
Please contact the "saw SUUMO (Sumo)"
If it does not lead, If the real estate company TEL:0800-603-9561【通話料無料】携帯電話・PHSからもご利用いただけます
発信者番号は通知されません
「SUUMO(スーモ)を見た」と問い合わせください
つながらない方、不動産会社の方は
| Administrative expense 管理費 | | 25,800 yen / Month (consignment (cyclic)) 2万5800円/月(委託(巡回)) | Repair reserve 修繕積立金 | | 12,910 yen / Month 1万2910円/月 | Time residents 入居時期 | | Immediate available 即入居可 | Whereabouts floor 所在階 | | 3rd floor 3階 | Direction 向き | | South 南 | Renovation リフォーム | | 2013 November interior renovation completed (kitchen ・ bathroom ・ toilet ・ wall ・ floor ・ all rooms) 2013年11月内装リフォーム済(キッチン・浴室・トイレ・壁・床・全室) | Overview and notices その他概要・特記事項 | | Contact: flat part Masatoshi 担当者:平部 昌利 | Structure-storey 構造・階建て | | RC5 story RC5階建 | Site of the right form 敷地の権利形態 | | Ownership 所有権 | Parking lot 駐車場 | | Site (28,000 yen / Month) 敷地内(2万8000円/月) | Company profile 会社概要 | | <Mediation> Minister of Land, Infrastructure and Transport (1) No. 007926 (Corporation) Tokyo Metropolitan Government Building Lots and Buildings Transaction Business Association (Corporation) metropolitan area real estate Fair Trade Council member Century 21 (stock) Tokyo housing Yubinbango176-0012 Nerima-ku, Tokyo Toyotamakita 5-18-11 Fukano building 3F <仲介>国土交通大臣(1)第007926号(公社)東京都宅地建物取引業協会会員 (公社)首都圏不動産公正取引協議会加盟センチュリー21(株)東京ハウジング〒176-0012 東京都練馬区豊玉北5-18-11深野ビル3F |
Floor plan間取り図 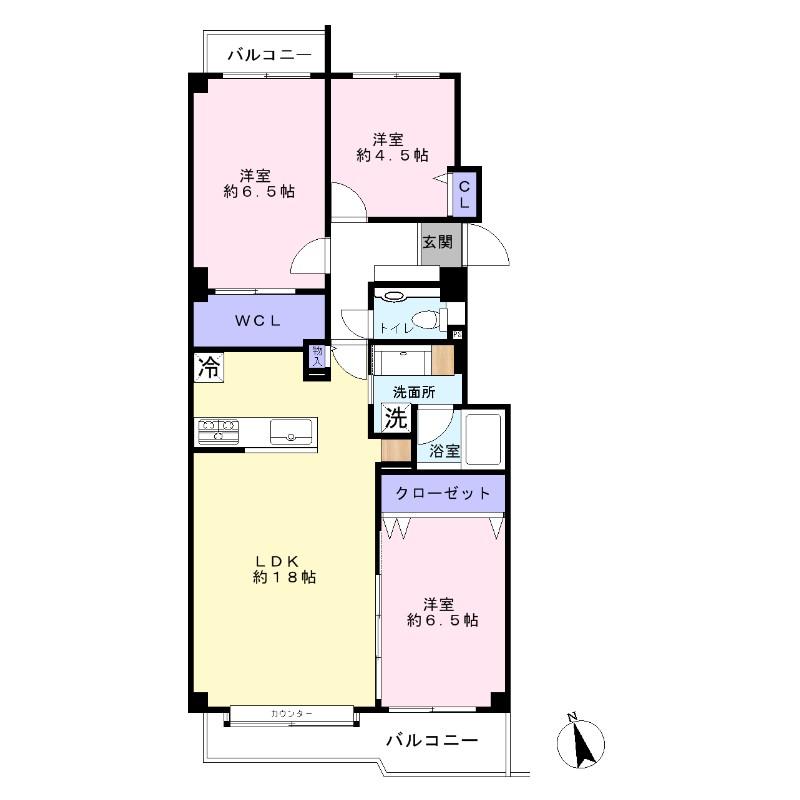 3LDK, Price 46,800,000 yen, Occupied area 87.18 sq m , Balcony area 11 sq m
3LDK、価格4680万円、専有面積87.18m2、バルコニー面積11m2
Local appearance photo現地外観写真 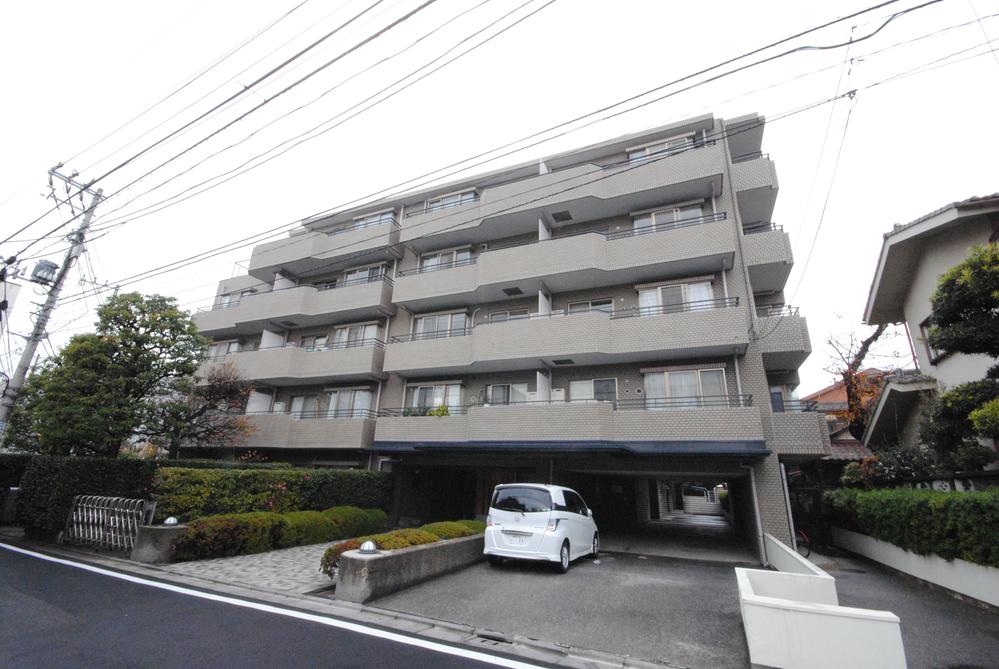 Local (12 May 2013) Shooting
現地(2013年12月)撮影
Livingリビング 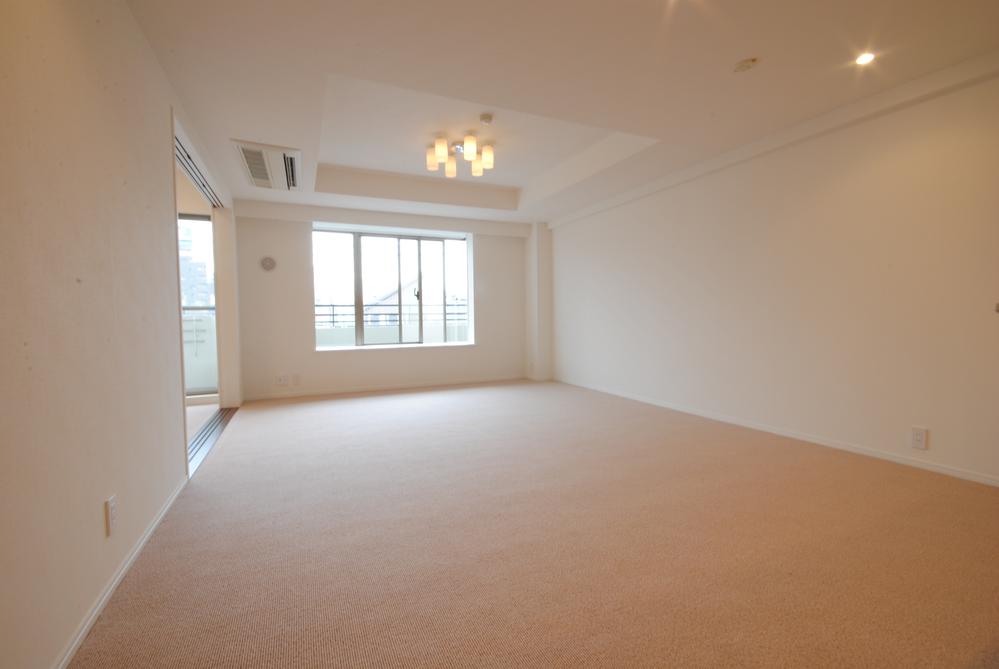 Local (12 May 2013) Shooting
現地(2013年12月)撮影
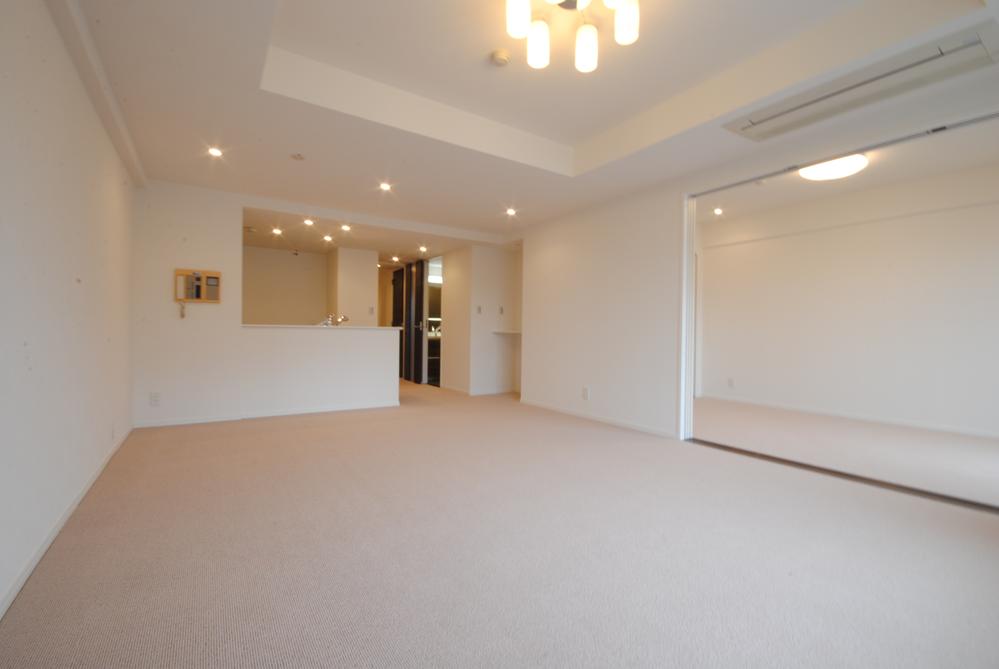 Local (12 May 2013) Shooting
現地(2013年12月)撮影
Bathroom浴室 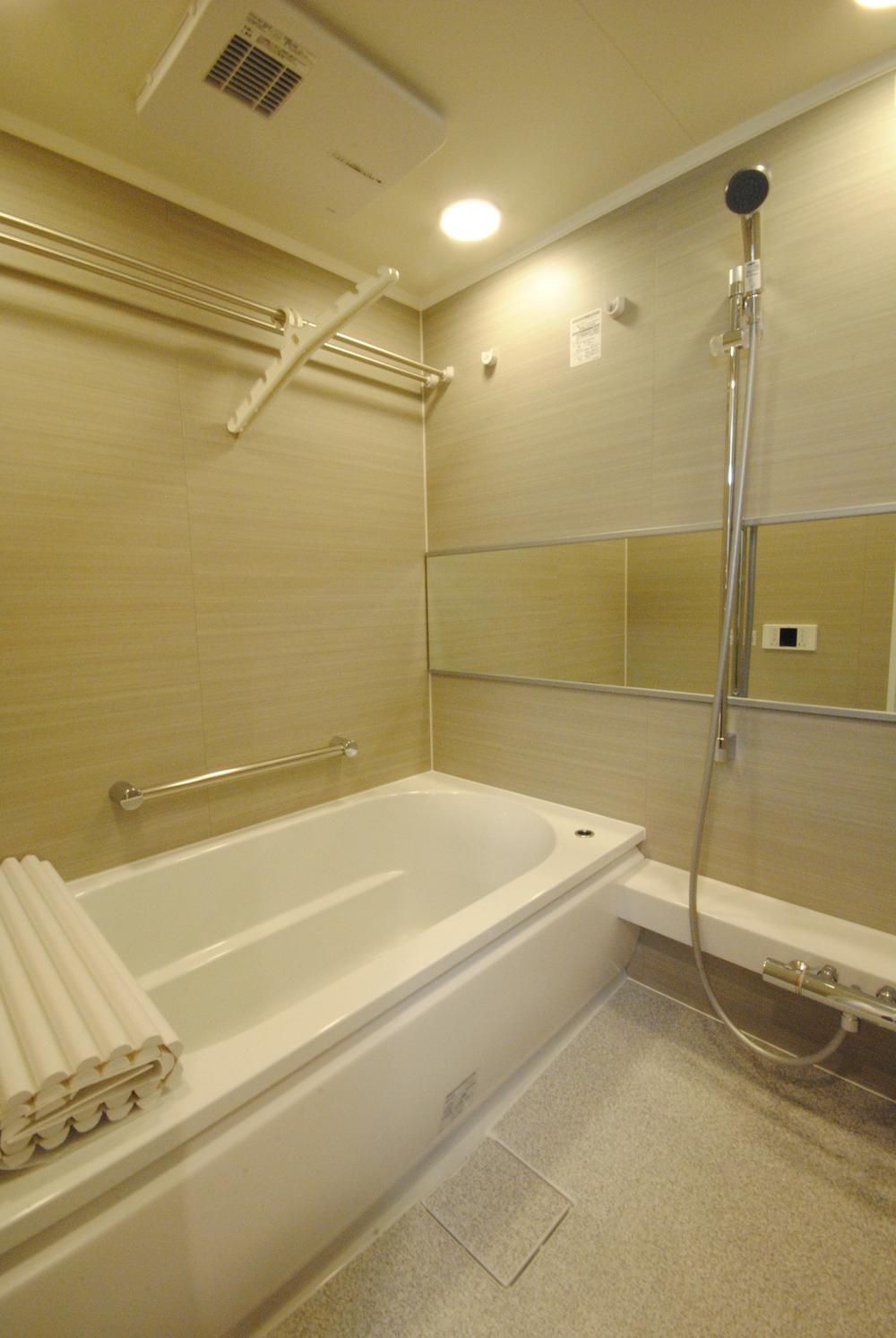 Local (12 May 2013) Shooting
現地(2013年12月)撮影
Kitchenキッチン 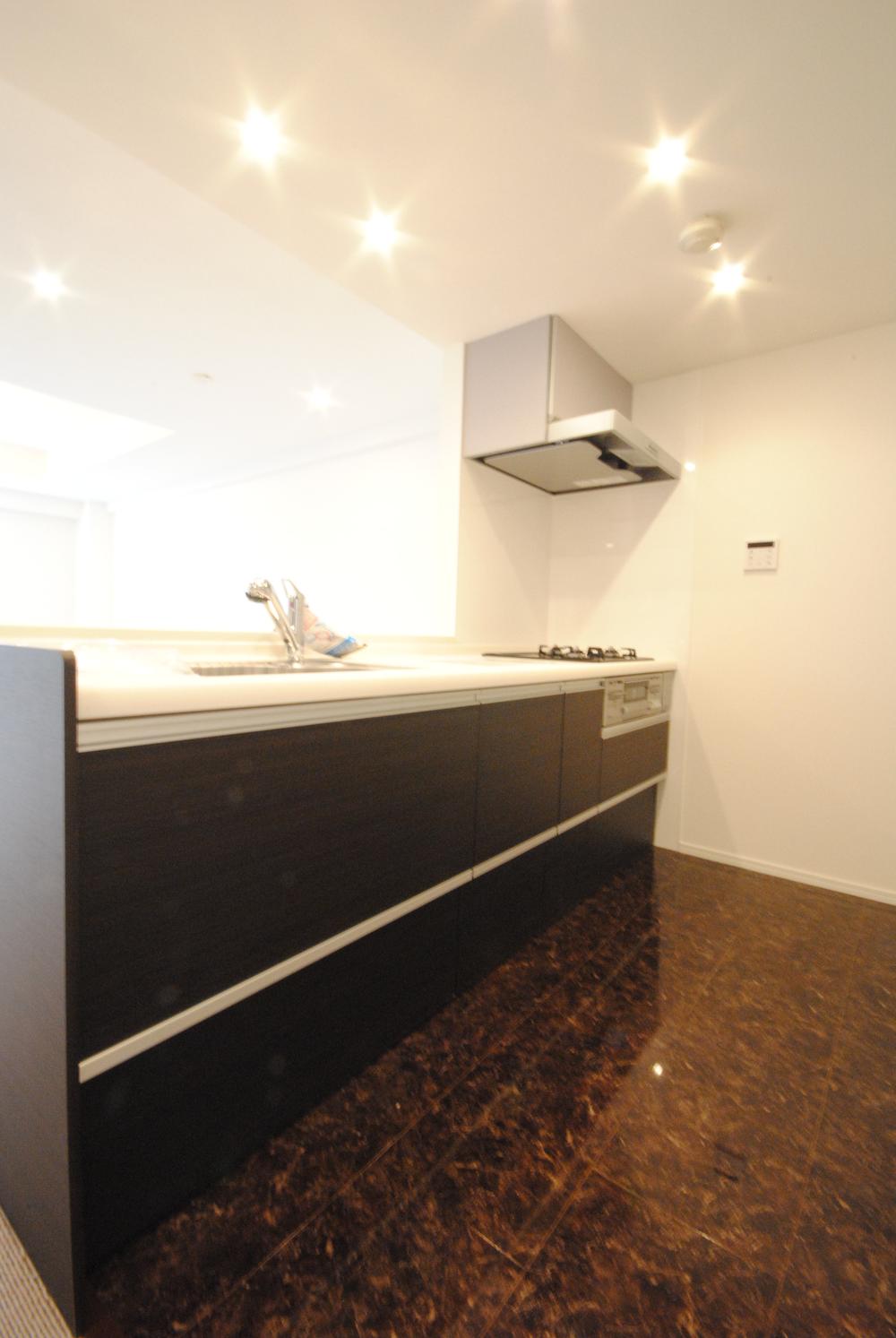 Local (12 May 2013) Shooting
現地(2013年12月)撮影
Non-living roomリビング以外の居室 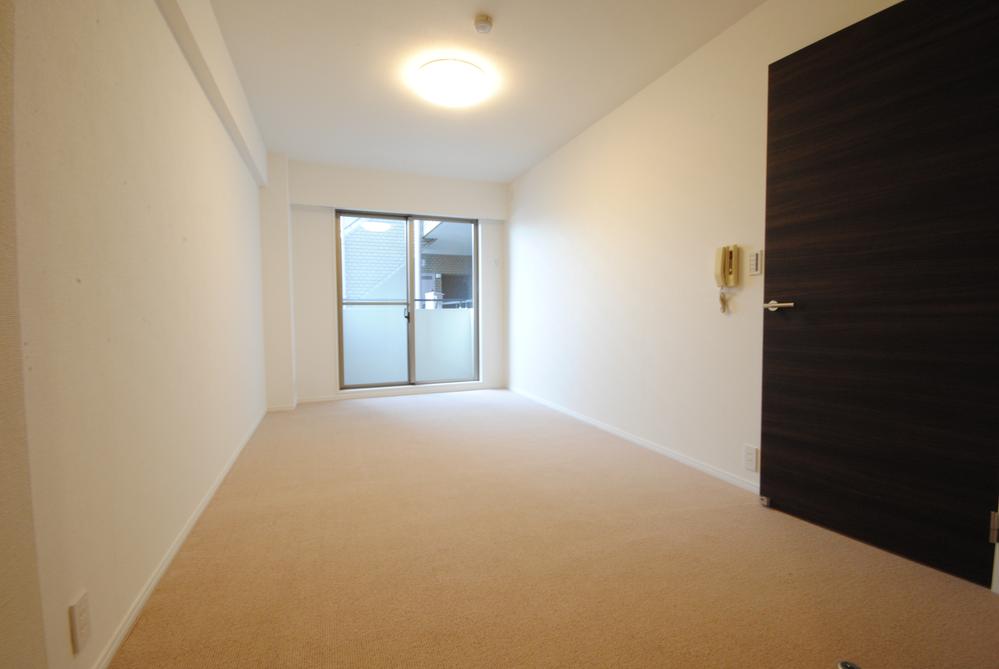 Local (12 May 2013) Shooting
現地(2013年12月)撮影
Wash basin, toilet洗面台・洗面所 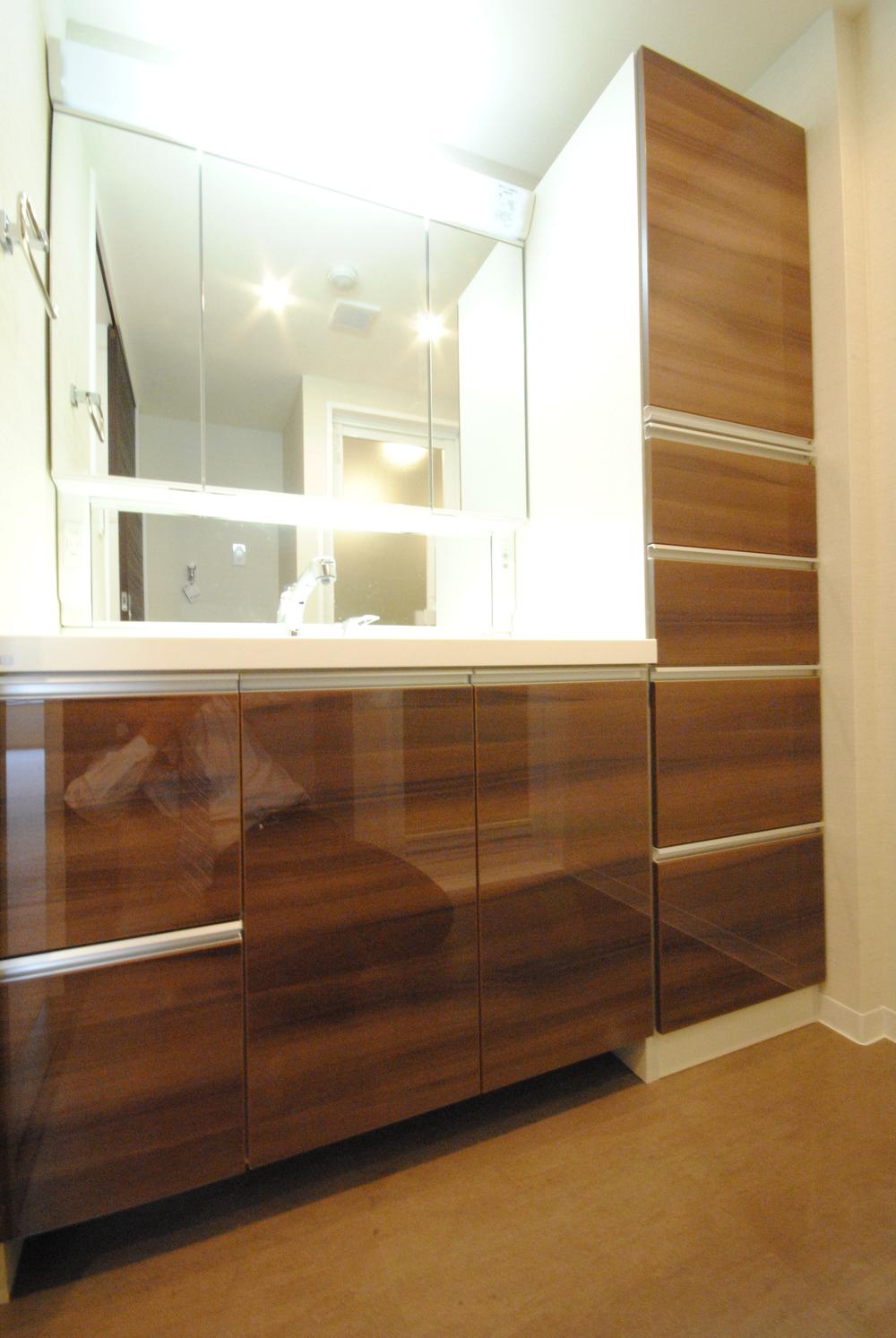 Local (12 May 2013) Shooting
現地(2013年12月)撮影
Toiletトイレ 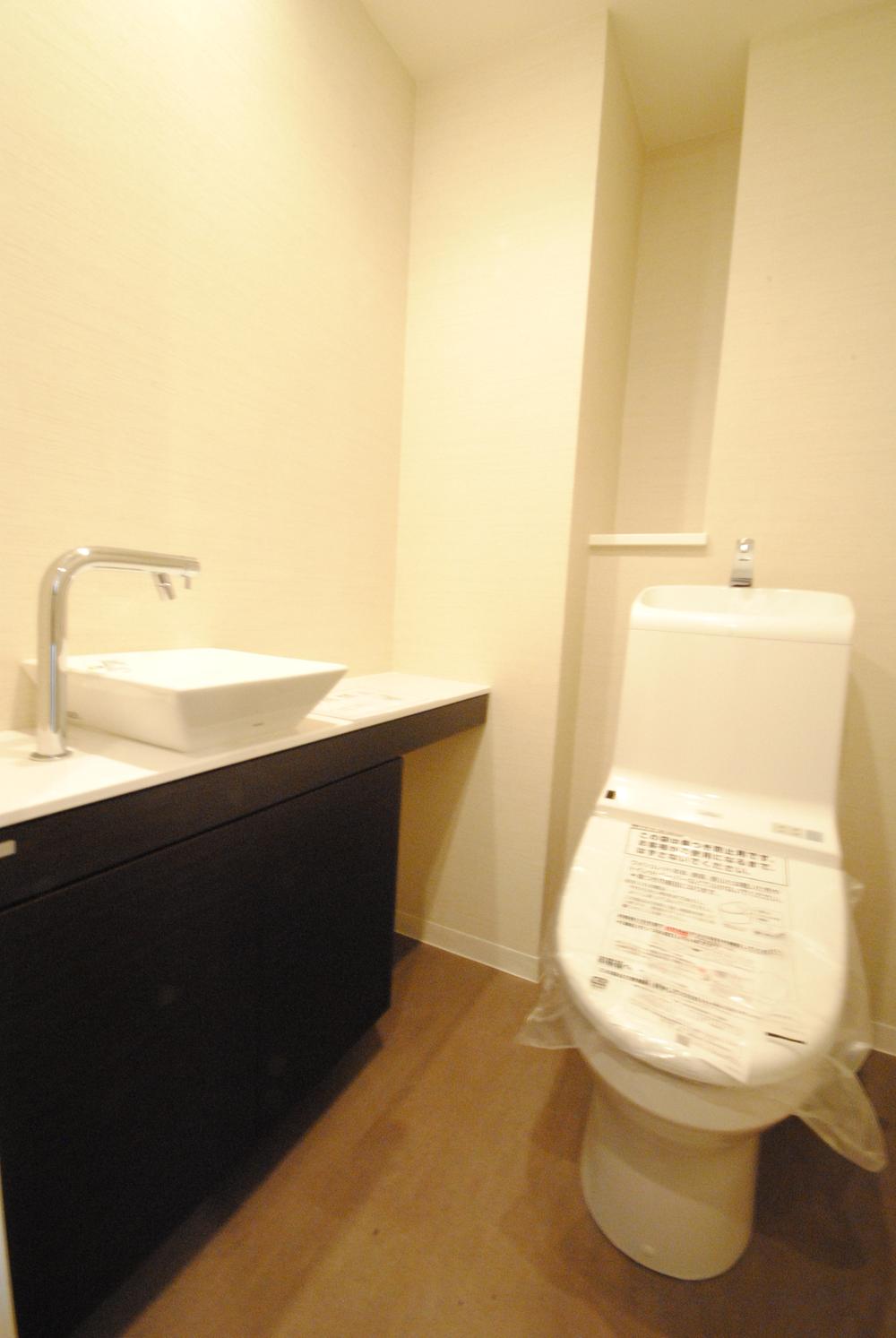 Local (12 May 2013) Shooting
現地(2013年12月)撮影
Entranceエントランス 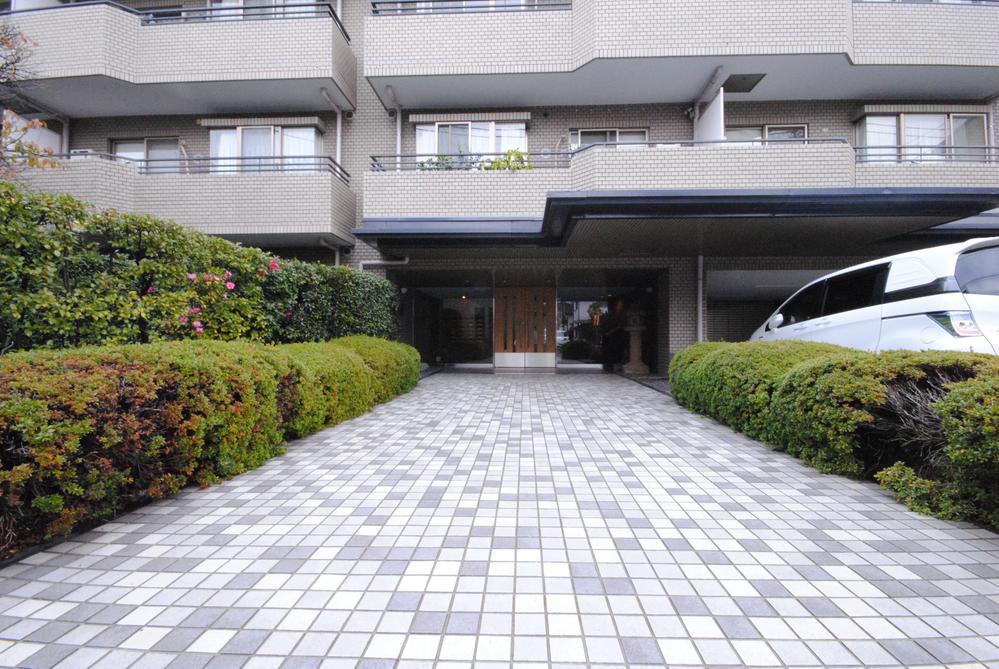 Common areas
共用部
Lobbyロビー 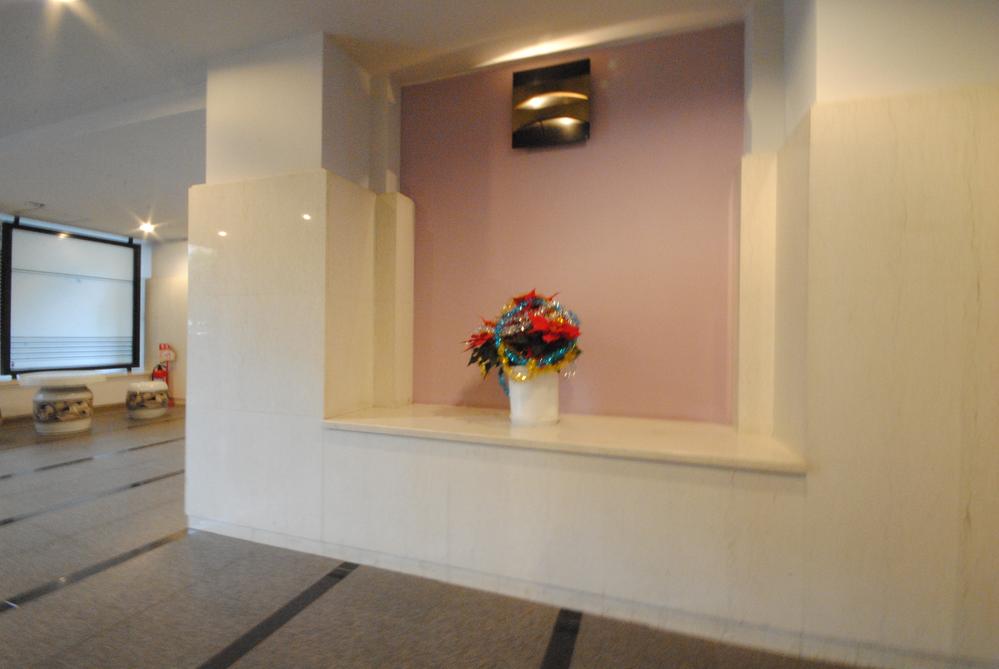 Common areas
共用部
Other common areasその他共用部 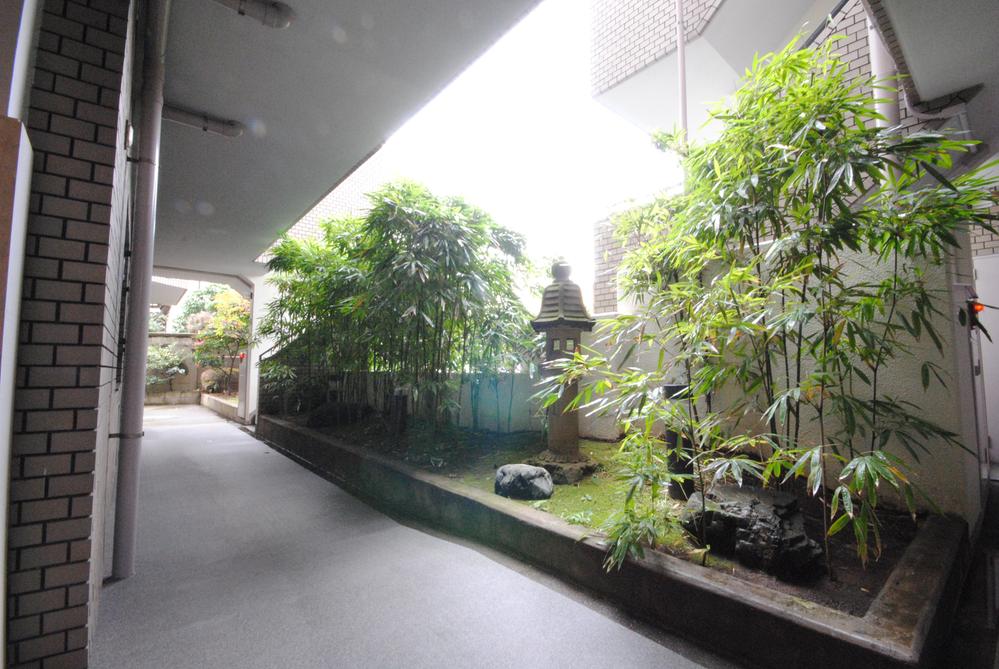 Common areas
共用部
Livingリビング 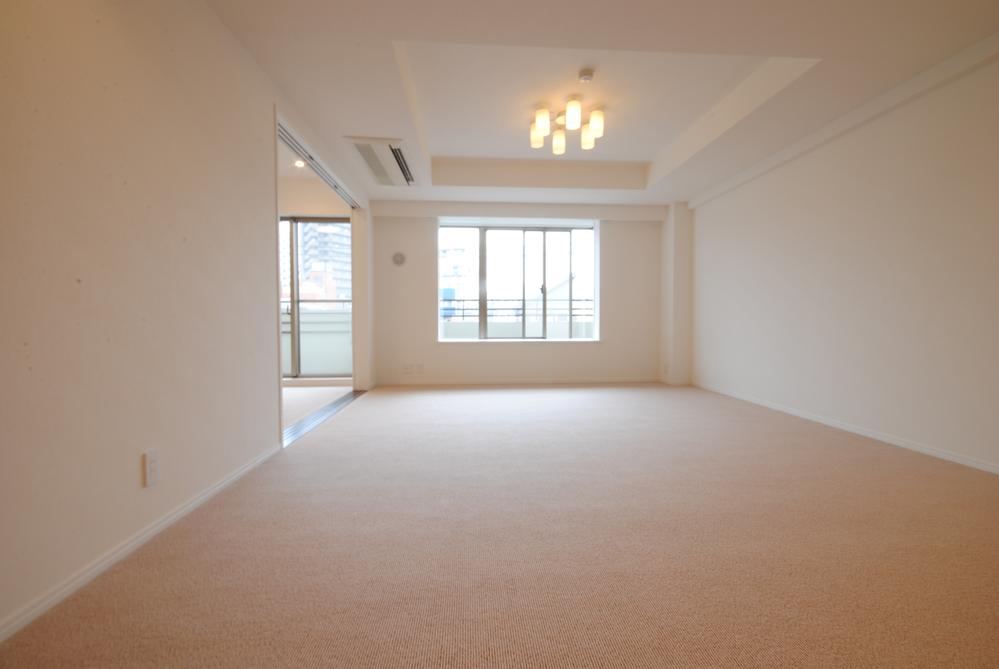 Local (12 May 2013) Shooting
現地(2013年12月)撮影
Kitchenキッチン 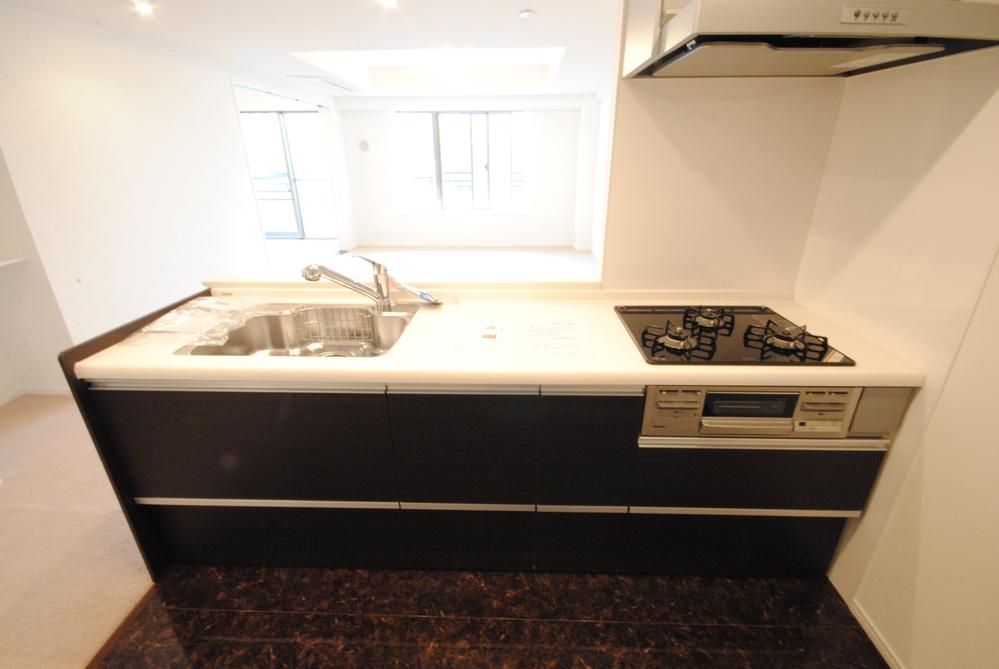 Local (12 May 2013) Shooting
現地(2013年12月)撮影
Location
|















