1983September
18,800,000 yen, 1LDK, 50 sq m
Used Apartments » Kanto » Tokyo » Toshima ward
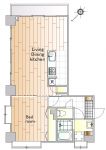 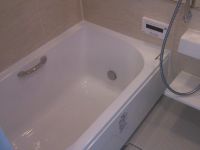
| | Toshima-ku, Tokyo 東京都豊島区 |
| Tokyo Metro Yurakucho Line "Kanamecho" walk 6 minutes 東京メトロ有楽町線「要町」歩6分 |
Features pickup 特徴ピックアップ | | Corresponding to the flat-35S / 2 along the line more accessible / Super close / It is close to the city / Interior renovation / System kitchen / Corner dwelling unit / Yang per good / All room storage / Flat to the station / LDK15 tatami mats or more / Starting station / Southeast direction / South balcony / Flooring Chokawa / Bicycle-parking space / Elevator / Warm water washing toilet seat / Renovation / Urban neighborhood / Ventilation good / All room 6 tatami mats or more / All rooms are two-sided lighting / Maintained sidewalk フラット35Sに対応 /2沿線以上利用可 /スーパーが近い /市街地が近い /内装リフォーム /システムキッチン /角住戸 /陽当り良好 /全居室収納 /駅まで平坦 /LDK15畳以上 /始発駅 /東南向き /南面バルコニー /フローリング張替 /駐輪場 /エレベーター /温水洗浄便座 /リノベーション /都市近郊 /通風良好 /全居室6畳以上 /全室2面採光 /整備された歩道 | Property name 物件名 | | San White Mansion サンホワイトマンション | Price 価格 | | 18,800,000 yen 1880万円 | Floor plan 間取り | | 1LDK 1LDK | Units sold 販売戸数 | | 1 units 1戸 | Total units 総戸数 | | 10 units 10戸 | Occupied area 専有面積 | | 50 sq m (center line of wall) 50m2(壁芯) | Other area その他面積 | | Balcony area: 4.3 sq m バルコニー面積:4.3m2 | Whereabouts floor / structures and stories 所在階/構造・階建 | | 3rd floor / RC6 story 3階/RC6階建 | Completion date 完成時期(築年月) | | September 1983 1983年9月 | Address 住所 | | Toshima-ku, Tokyo Nishi-Ikebukuro 3 東京都豊島区西池袋3 | Traffic 交通 | | Tokyo Metro Yurakucho Line "Kanamecho" walk 6 minutes
Seibu Ikebukuro Line "Shiinamachi" walk 11 minutes
JR Yamanote Line "Ikebukuro" walk 15 minutes 東京メトロ有楽町線「要町」歩6分
西武池袋線「椎名町」歩11分
JR山手線「池袋」歩15分
| Contact お問い合せ先 | | (Ltd.) Bareggusu TEL: 0800-601-5263 [Toll free] mobile phone ・ Also available from PHS
Caller ID is not notified
Please contact the "saw SUUMO (Sumo)"
If it does not lead, If the real estate company (株)バレッグスTEL:0800-601-5263【通話料無料】携帯電話・PHSからもご利用いただけます
発信者番号は通知されません
「SUUMO(スーモ)を見た」と問い合わせください
つながらない方、不動産会社の方は
| Administrative expense 管理費 | | 11,400 yen / Month (self-management) 1万1400円/月(自主管理) | Repair reserve 修繕積立金 | | 5660 yen / Month 5660円/月 | Time residents 入居時期 | | Consultation 相談 | Whereabouts floor 所在階 | | 3rd floor 3階 | Direction 向き | | Southeast 南東 | Renovation リフォーム | | January 2014 interior renovation will be completed (kitchen ・ bathroom ・ toilet ・ wall ・ floor ・ all rooms) 2014年1月内装リフォーム完了予定(キッチン・浴室・トイレ・壁・床・全室) | Structure-storey 構造・階建て | | RC6 story RC6階建 | Site of the right form 敷地の権利形態 | | Ownership 所有権 | Use district 用途地域 | | One middle and high 1種中高 | Parking lot 駐車場 | | Nothing 無 | Company profile 会社概要 | | <Mediation> Governor of Tokyo (6) No. 062730 (Ltd.) Bareggusu Yubinbango152-0004 Meguro-ku, Tokyo Takaban 2-5-21 <仲介>東京都知事(6)第062730号(株)バレッグス〒152-0004 東京都目黒区鷹番2-5-21 |
Floor plan間取り図 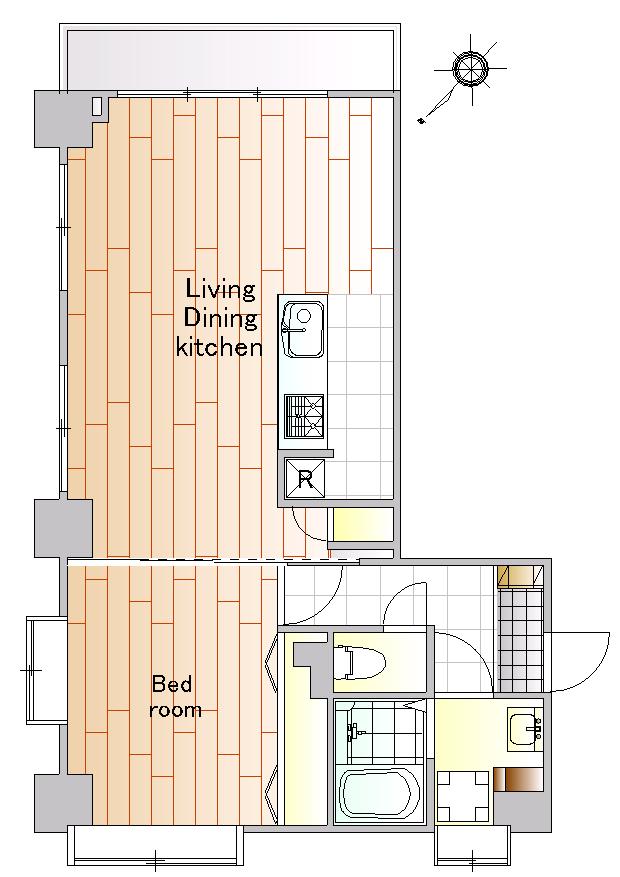 1LDK, Price 18,800,000 yen, Footprint 50 sq m , Balcony area 4.3 sq m
1LDK、価格1880万円、専有面積50m2、バルコニー面積4.3m2
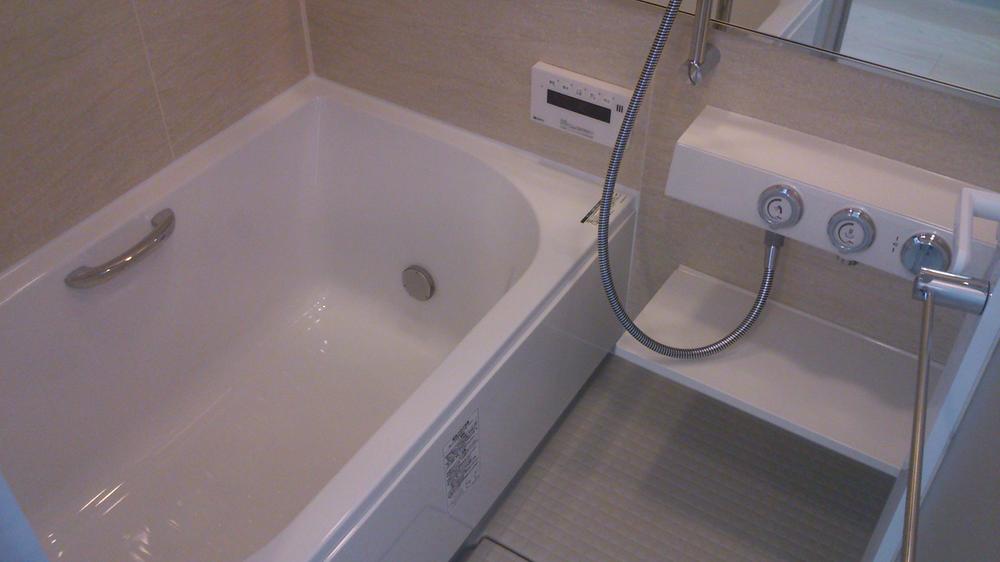 Bathroom
浴室
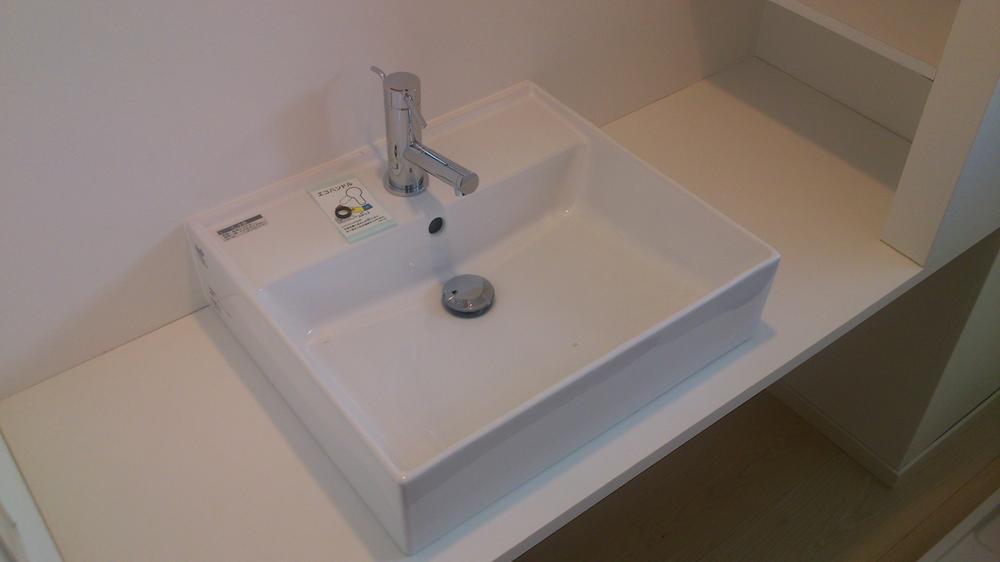 Wash basin, toilet
洗面台・洗面所
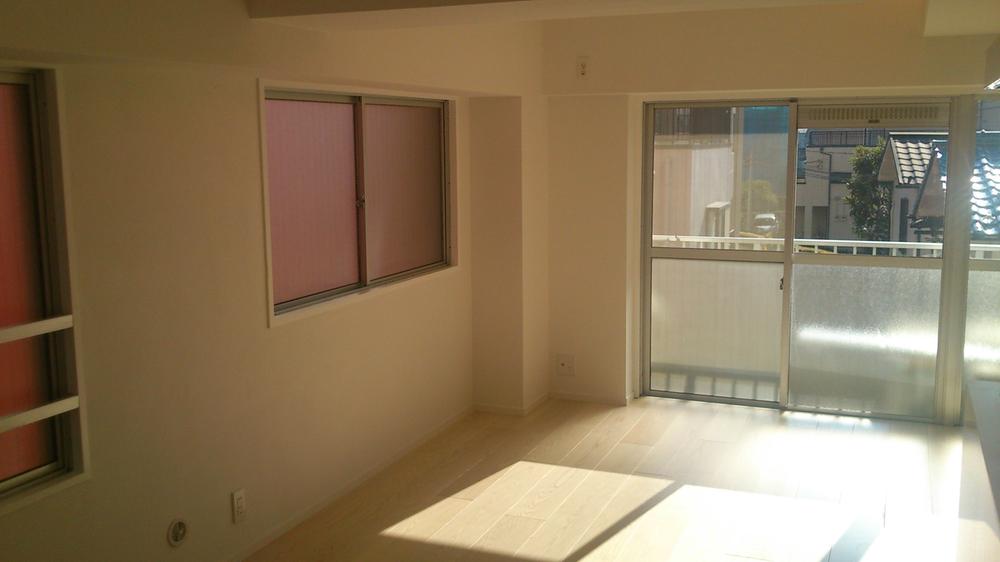 Living
リビング
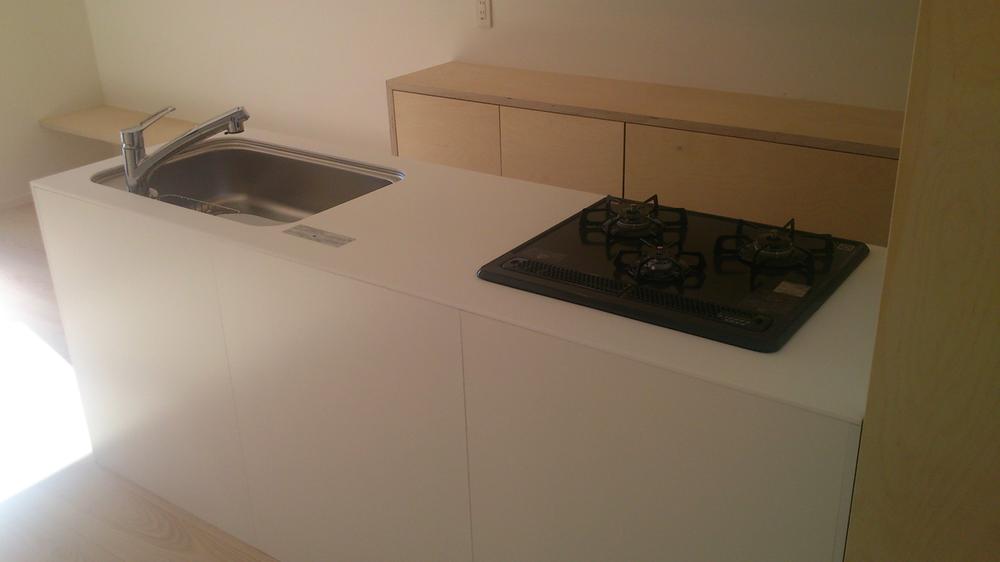 Kitchen
キッチン
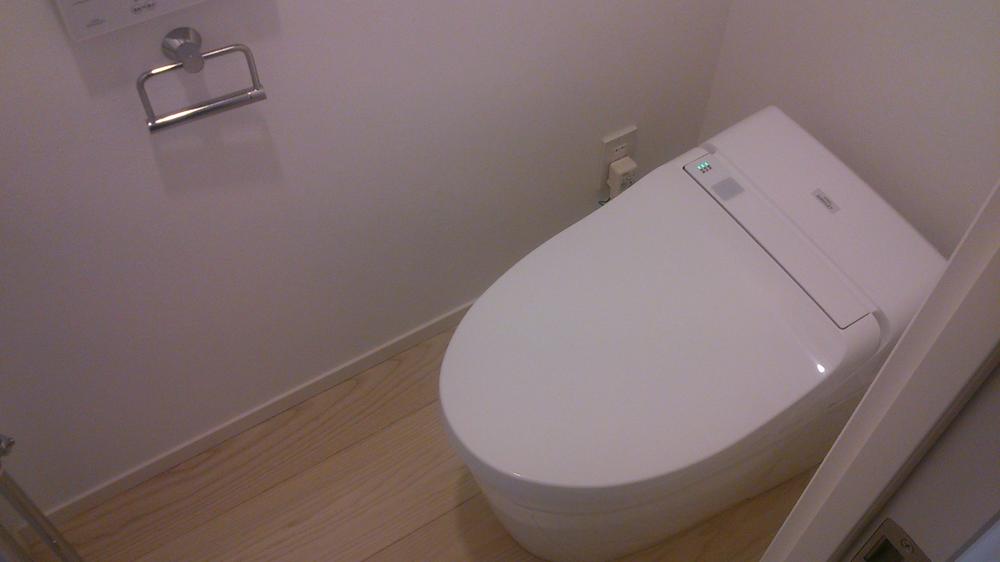 Toilet
トイレ
Location
|







