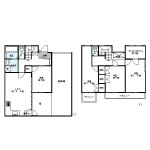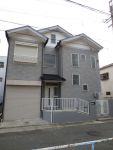Used Homes » Tokai » Aichi Prefecture » Nakamura-ku, Nagoya
 
| | Aichi Prefecture, Nakamura-ku, Nagoya, 愛知県名古屋市中村区 |
| Kintetsu Nagoya line "golden" walk 10 minutes 近鉄名古屋線「黄金」歩10分 |
| Renovation completed ☆ All the living room ceiling ・ Wall cross Chokawa, Flooring Chokawa, System kitchen replacement, Vanity replacement, Toilet replacement, 1F Japanese-style → Western, Lighting equipment installation, Running partition installation etc ... リフォーム済☆全居室天井・壁クロス張替、フローリング張替、システムキッチン取替、洗面化粧台取替、トイレ取替、1F和室→洋室、照明器具設置、稼働間仕切り設置etc… |
| ■ Renovation completed ■ About 35 square meters ■ Garden Hiroshi ■ Walk-in closet Available ■ Garage Yes ■リフォーム済■約35坪■庭広し■ウォークインクローゼット有■車庫有 |
Features pickup 特徴ピックアップ | | Year Available / Parking two Allowed / Immediate Available / 2 along the line more accessible / Super close / Interior renovation / Facing south / System kitchen / garden / Toilet 2 places / 2-story / South balcony / The window in the bathroom / All living room flooring / Walk-in closet / All room 6 tatami mats or more / City gas / Movable partition 年内入居可 /駐車2台可 /即入居可 /2沿線以上利用可 /スーパーが近い /内装リフォーム /南向き /システムキッチン /庭 /トイレ2ヶ所 /2階建 /南面バルコニー /浴室に窓 /全居室フローリング /ウォークインクロゼット /全居室6畳以上 /都市ガス /可動間仕切り | Event information イベント情報 | | Open House (Please coming directly to the site) オープンハウス(直接現地へご来場ください) | Price 価格 | | 25,800,000 yen 2580万円 | Floor plan 間取り | | 4LDK 4LDK | Units sold 販売戸数 | | 1 units 1戸 | Land area 土地面積 | | 116.13 sq m 116.13m2 | Building area 建物面積 | | 100.81 sq m 100.81m2 | Driveway burden-road 私道負担・道路 | | Nothing, North 5.4m width (contact the road width 9.4m) 無、北5.4m幅(接道幅9.4m) | Completion date 完成時期(築年月) | | October 1995 1995年10月 | Address 住所 | | Aichi Prefecture, Nakamura-ku, Nagoya, Kyoda cho 2 愛知県名古屋市中村区京田町2 | Traffic 交通 | | Kintetsu Nagoya line "golden" walk 10 minutes
Kintetsu Nagoya line "Karasumori" walk 14 minutes
Subway Sakura-dori Line "Nakamura Ward Office" walk 16 minutes 近鉄名古屋線「黄金」歩10分
近鉄名古屋線「烏森」歩14分
地下鉄桜通線「中村区役所」歩16分
| Contact お問い合せ先 | | (Yes) Aktiv House TEL: 052-324-6831 "saw SUUMO (Sumo)" and please contact (有)アクティヴハウスTEL:052-324-6831「SUUMO(スーモ)を見た」と問い合わせください | Building coverage, floor area ratio 建ぺい率・容積率 | | 60% ・ 200% 60%・200% | Time residents 入居時期 | | Immediate available 即入居可 | Land of the right form 土地の権利形態 | | Ownership 所有権 | Structure and method of construction 構造・工法 | | Wooden 2-story 木造2階建 | Renovation リフォーム | | 2013 September interior renovation completed (kitchen ・ toilet ・ wall ・ floor) 2013年9月内装リフォーム済(キッチン・トイレ・壁・床) | Use district 用途地域 | | One dwelling 1種住居 | Other limitations その他制限事項 | | Quasi-fire zones 準防火地域 | Overview and notices その他概要・特記事項 | | Facilities: Public Water Supply, This sewage, City gas, Parking: Garage 設備:公営水道、本下水、都市ガス、駐車場:車庫 | Company profile 会社概要 | | <Seller> Governor of Aichi Prefecture (4) No. 017715 (with) Aktiv House Yubinbango460-0021 Aichi Prefecture medium Nagoya District peace 1-20-22 <売主>愛知県知事(4)第017715号(有)アクティヴハウス〒460-0021 愛知県名古屋市中区平和1-20-22 |
Floor plan間取り図  25,800,000 yen, 4LDK, Land area 116.13 sq m , Building area 100.81 sq m
2580万円、4LDK、土地面積116.13m2、建物面積100.81m2
Local appearance photo現地外観写真  Local (11 May 2013) Shooting
現地(2013年11月)撮影
Livingリビング  Indoor (11 May 2013) Shooting
室内(2013年11月)撮影
Bathroom浴室  Indoor (11 May 2013) Shooting
室内(2013年11月)撮影
Kitchenキッチン  Indoor (11 May 2013) Shooting
室内(2013年11月)撮影
Non-living roomリビング以外の居室  Indoor (11 May 2013) Shooting
室内(2013年11月)撮影
Wash basin, toilet洗面台・洗面所  Indoor (11 May 2013) Shooting
室内(2013年11月)撮影
Location
|








