Used Homes » Tokai » Aichi Prefecture » Nisshin
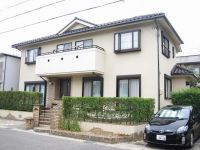 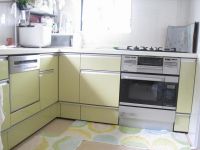
| | Aichi Prefecture Nisshin 愛知県日進市 |
| Toyodasen Meitetsu "Nisshin" walk 11 minutes 名鉄豊田線「日進」歩11分 |
| ■ July 2002 Built in Sumitomo Forestry construction housing ■平成14年7月築の住友林業施工住宅 |
| ■ Heisei renovation 23 years March part ・ First floor kitchen, Replacement washbasin ・ Second floor bathroom installation, Replacement washbasin ■平成23年3月一部改築・1階キッチン、洗面台取替え・2階浴室設置、洗面台取替え |
Features pickup 特徴ピックアップ | | Parking two Allowed / Land 50 square meters or more / LDK18 tatami mats or more / Interior renovation / System kitchen / Or more before road 6m / Shaping land / Washbasin with shower / Toilet 2 places / 2-story / Dish washing dryer / Walk-in closet / Storeroom 駐車2台可 /土地50坪以上 /LDK18畳以上 /内装リフォーム /システムキッチン /前道6m以上 /整形地 /シャワー付洗面台 /トイレ2ヶ所 /2階建 /食器洗乾燥機 /ウォークインクロゼット /納戸 | Price 価格 | | 49,800,000 yen 4980万円 | Floor plan 間取り | | 4LDK + 3S (storeroom) 4LDK+3S(納戸) | Units sold 販売戸数 | | 1 units 1戸 | Land area 土地面積 | | 205.2 sq m (registration) 205.2m2(登記) | Building area 建物面積 | | 153.6 sq m (registration) 153.6m2(登記) | Driveway burden-road 私道負担・道路 | | Nothing, Southeast 8m width 無、南東8m幅 | Completion date 完成時期(築年月) | | July 2002 2002年7月 | Address 住所 | | Aichi Prefecture Nisshin Minamigaoka 2 愛知県日進市南ケ丘2 | Traffic 交通 | | Toyodasen Meitetsu "Nisshin" walk 11 minutes 名鉄豊田線「日進」歩11分
| Related links 関連リンク | | [Related Sites of this company] 【この会社の関連サイト】 | Person in charge 担当者より | | Rep Tomoo Ishihara 担当者石原智雄 | Contact お問い合せ先 | | Sumitomo Forestry Home Service Co., Ltd. Hirabari shop TEL: 0800-603-0286 [Toll free] mobile phone ・ Also available from PHS
Caller ID is not notified
Please contact the "saw SUUMO (Sumo)"
If it does not lead, If the real estate company 住友林業ホームサービス(株)平針店TEL:0800-603-0286【通話料無料】携帯電話・PHSからもご利用いただけます
発信者番号は通知されません
「SUUMO(スーモ)を見た」と問い合わせください
つながらない方、不動産会社の方は
| Building coverage, floor area ratio 建ぺい率・容積率 | | 60% ・ Hundred percent 60%・100% | Time residents 入居時期 | | Consultation 相談 | Land of the right form 土地の権利形態 | | Ownership 所有権 | Structure and method of construction 構造・工法 | | Wooden 2-story 木造2階建 | Construction 施工 | | Co., Ltd. Sumitomo Forestry (株)住友林業 | Renovation リフォーム | | March 2011 interior renovation completed (kitchen ・ bathroom ・ Washbasin exchange) 2011年3月内装リフォーム済(キッチン・浴室・洗面台交換) | Use district 用途地域 | | One low-rise 1種低層 | Overview and notices その他概要・特記事項 | | Contact: Tomoo Ishihara, Facilities: Public Water Supply, This sewage, City gas, Parking: car space 担当者:石原智雄、設備:公営水道、本下水、都市ガス、駐車場:カースペース | Company profile 会社概要 | | <Mediation> Minister of Land, Infrastructure and Transport (14) Article 000220 No. Sumitomo Forestry Home Service Co., Ltd. Hirabari shop Yubinbango468-0011 Nagoya, Aichi Prefecture Tempaku-ku Hirabari 3-115 <仲介>国土交通大臣(14)第000220号住友林業ホームサービス(株)平針店〒468-0011 愛知県名古屋市天白区平針3-115 |
Local appearance photo現地外観写真 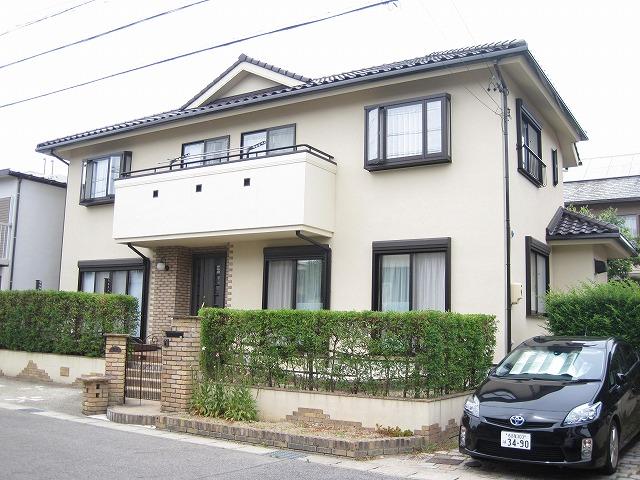 Local (June 2013) Shooting
現地(2013年6月)撮影
Kitchenキッチン 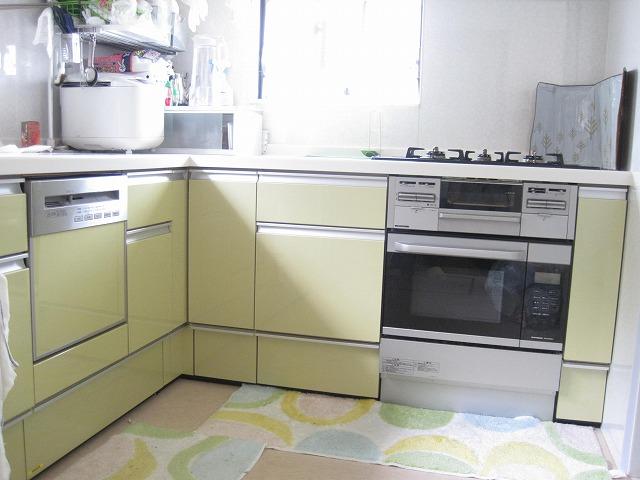 Indoor (June 2013) Shooting L-shaped kitchen About 5.2 Pledge
室内(2013年6月)撮影
L字キッチン 約5.2帖
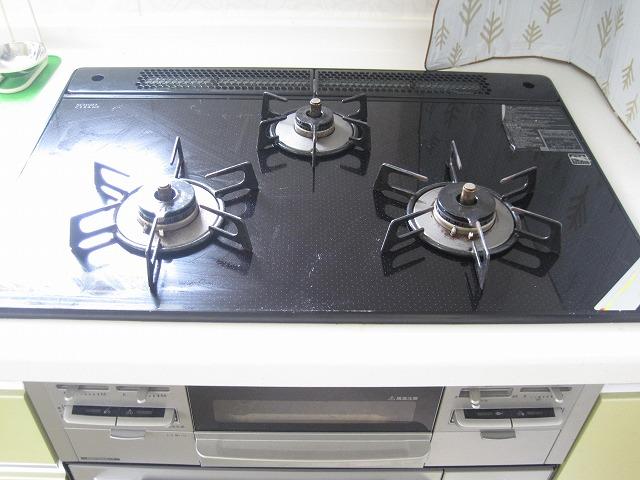 Indoor (June 2013) Shooting 3-burner stove
室内(2013年6月)撮影
3口コンロ
Floor plan間取り図 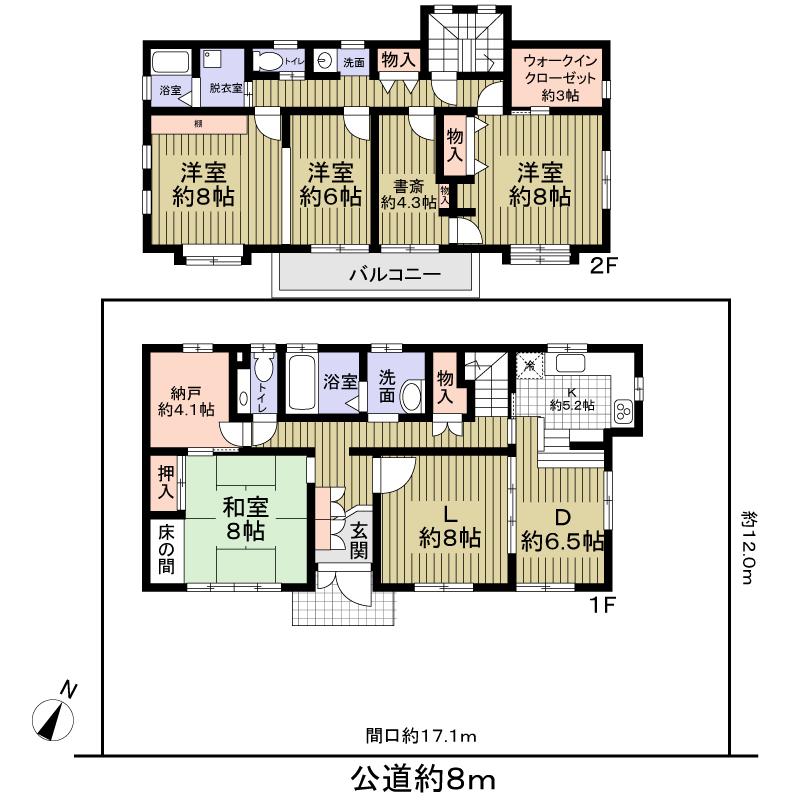 49,800,000 yen, 4LDK + 3S (storeroom), Land area 205.2 sq m , Building area 153.6 sq m
4980万円、4LDK+3S(納戸)、土地面積205.2m2、建物面積153.6m2
Livingリビング 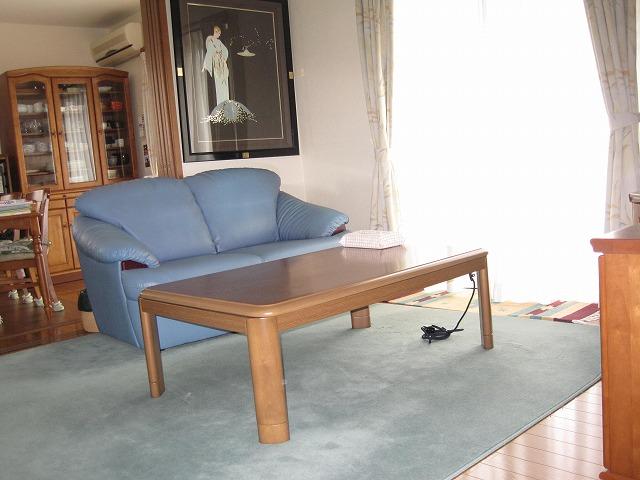 Indoor (June 2013) Shooting Living about 8 pledge Movable property of the photograph publication is not included in this Sale.
室内(2013年6月)撮影
リビング約8帖
写真掲載の動産物は本売買物件に含みません。
Bathroom浴室 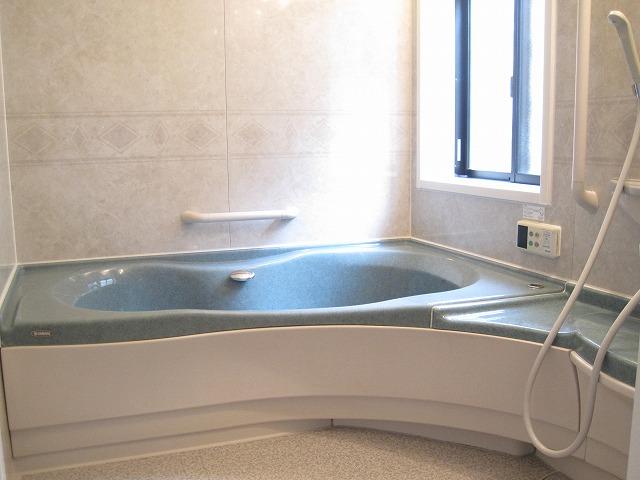 Indoor (June 2013) Shooting
室内(2013年6月)撮影
Kitchenキッチン 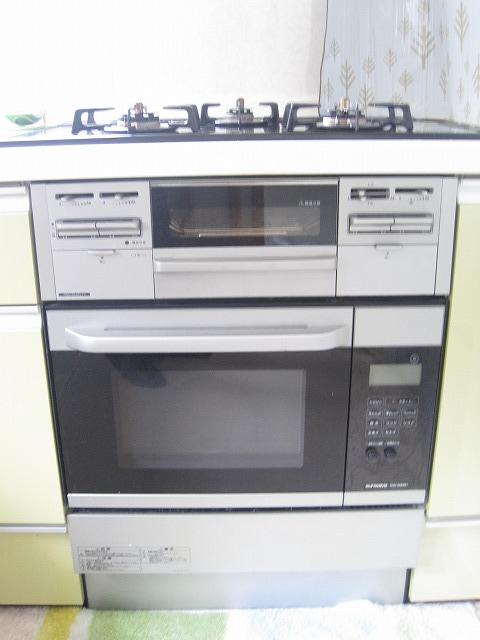 Indoor (June 2013) Shooting
室内(2013年6月)撮影
Non-living roomリビング以外の居室 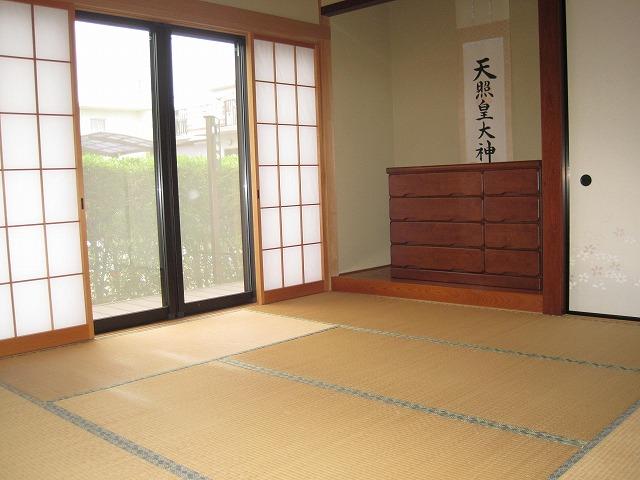 Indoor (June 2013) Shooting
室内(2013年6月)撮影
Wash basin, toilet洗面台・洗面所 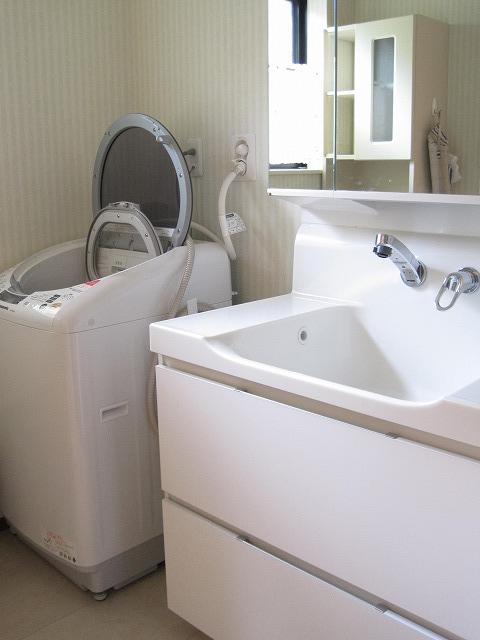 Indoor (June 2013) Shooting
室内(2013年6月)撮影
Toiletトイレ 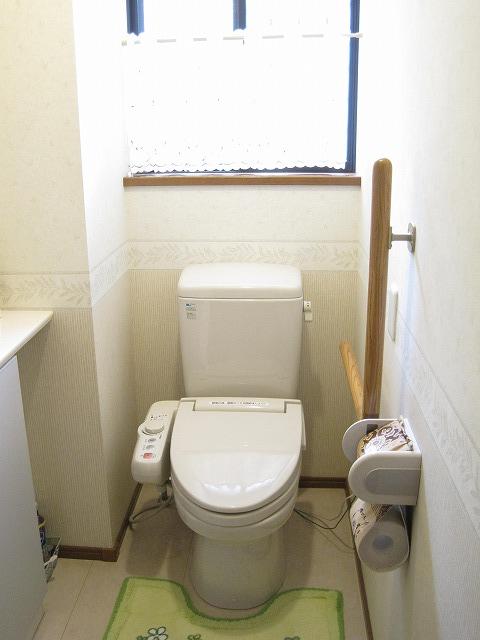 Indoor (June 2013) Shooting
室内(2013年6月)撮影
Other introspectionその他内観 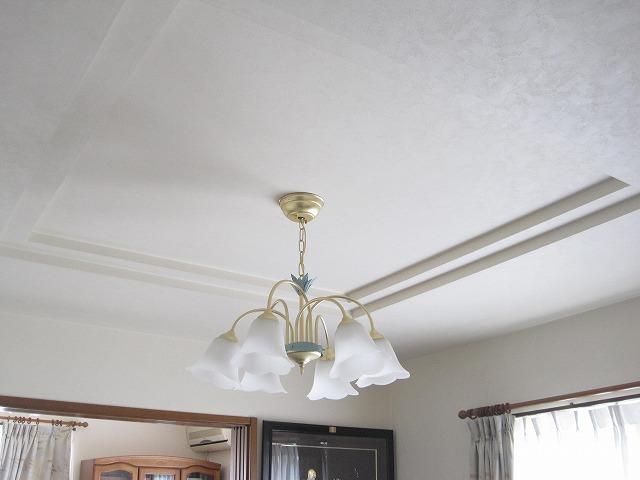 Indoor (June 2013) Shooting
室内(2013年6月)撮影
Livingリビング 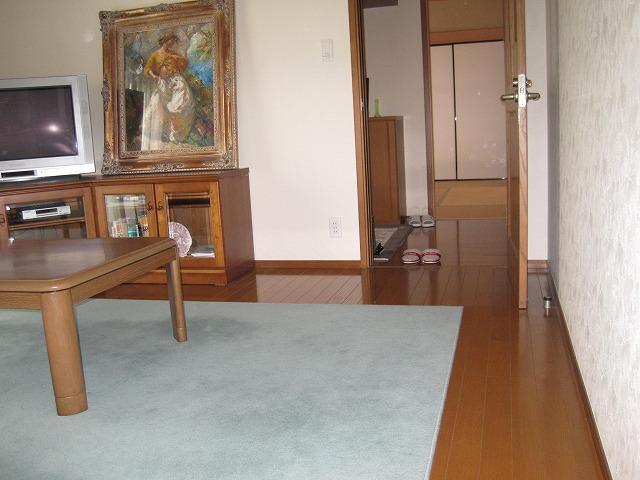 Indoor (June 2013) Shooting
室内(2013年6月)撮影
Bathroom浴室 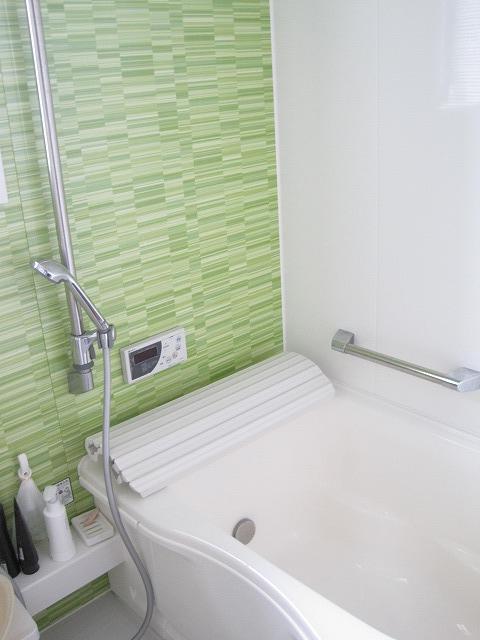 Indoor (June 2013) Shooting
室内(2013年6月)撮影
Kitchenキッチン 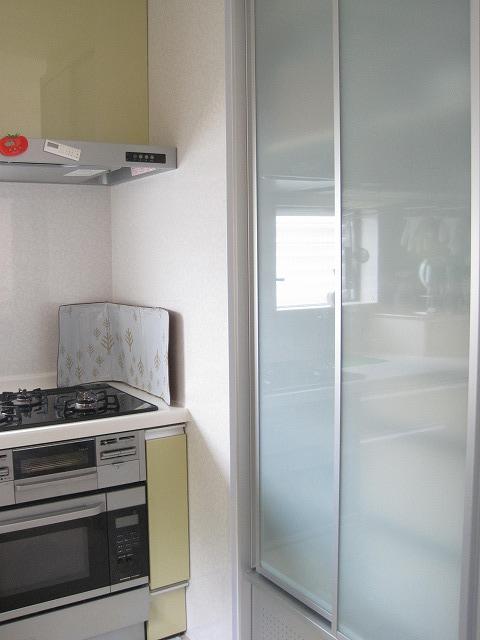 Indoor (June 2013) Shooting
室内(2013年6月)撮影
Wash basin, toilet洗面台・洗面所 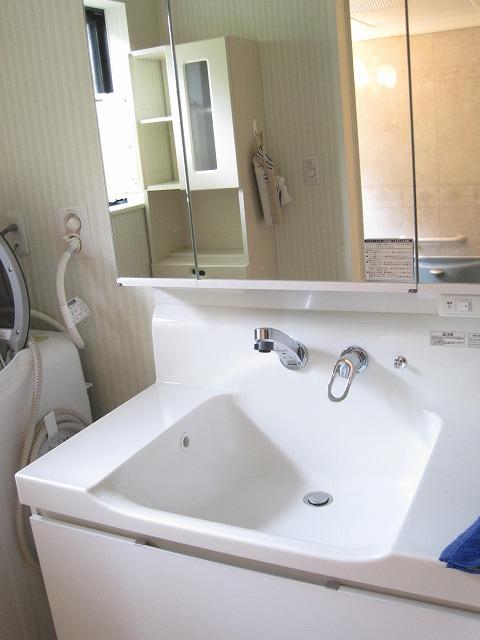 Indoor (June 2013) Shooting
室内(2013年6月)撮影
Toiletトイレ 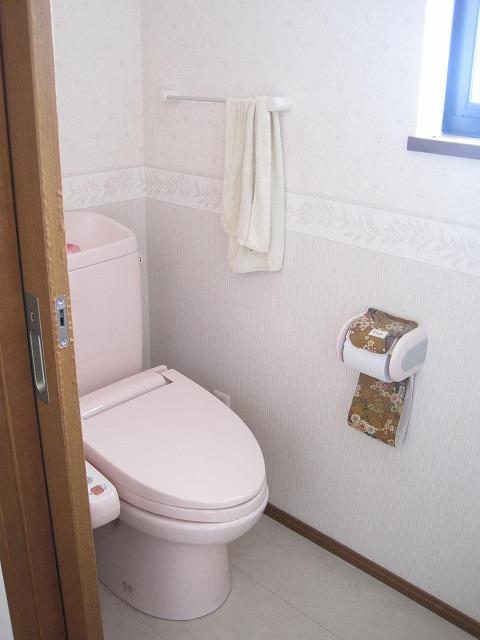 Indoor (June 2013) Shooting
室内(2013年6月)撮影
Livingリビング 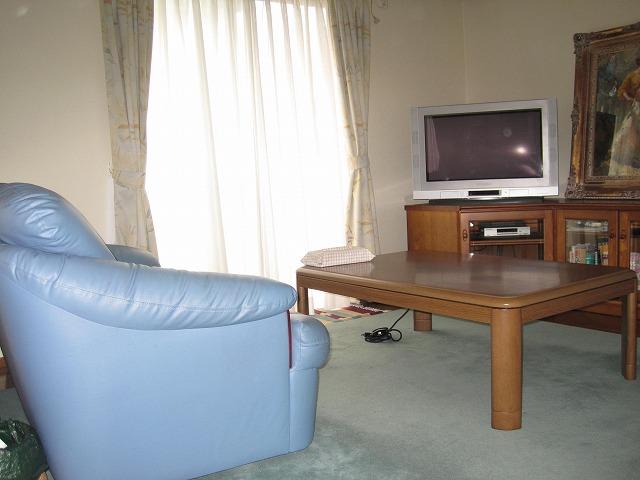 Indoor (June 2013) Shooting
室内(2013年6月)撮影
Kitchenキッチン 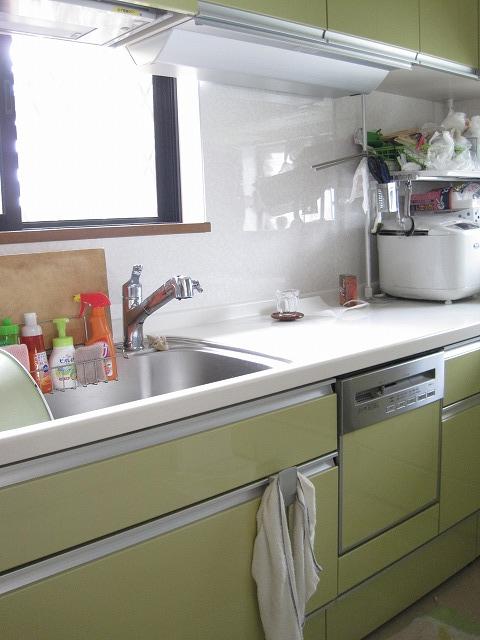 Indoor (June 2013) Shooting
室内(2013年6月)撮影
Wash basin, toilet洗面台・洗面所 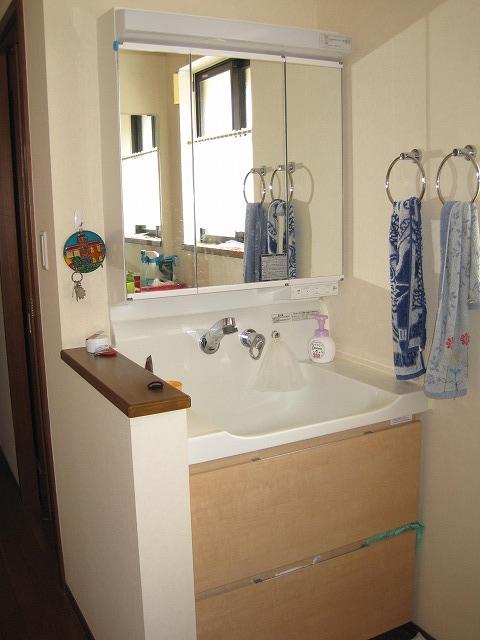 Indoor (June 2013) Shooting
室内(2013年6月)撮影
Kitchenキッチン 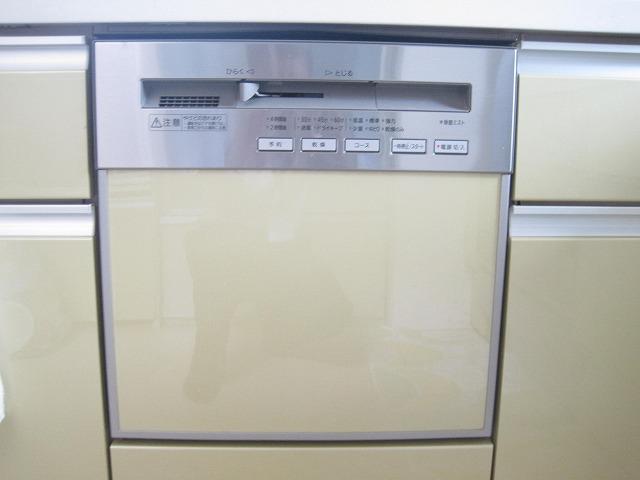 Indoor (June 2013) Shooting
室内(2013年6月)撮影
Location
| 




















