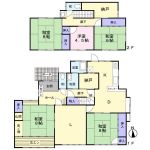|
|
Aichi Prefecture Owariasahi
愛知県尾張旭市
|
|
Setosen Meitetsu "Asahi Mae" walk 8 minutes
名鉄瀬戸線「旭前」歩8分
|
|
Japanese-style room, Toilet 2 places, 2-story, Nantei, Storeroom, Land 50 square meters or more, A quiet residential area, Zenshitsuminami direction
和室、トイレ2ヶ所、2階建、南庭、納戸、土地50坪以上、閑静な住宅地、全室南向き
|
|
◆ Japanese-style custom home ◆ Garden can feel the four seasons ◆ 5LDK + storeroom 2 places ・ Housing wealth
◆和風注文住宅◆四季を感じられる庭園◆5LDK+納戸2ケ所・収納豊富
|
Features pickup 特徴ピックアップ | | Land 50 square meters or more / A quiet residential area / Japanese-style room / Toilet 2 places / 2-story / Zenshitsuminami direction / Nantei / Storeroom 土地50坪以上 /閑静な住宅地 /和室 /トイレ2ヶ所 /2階建 /全室南向き /南庭 /納戸 |
Price 価格 | | 34,800,000 yen 3480万円 |
Floor plan 間取り | | 5LDK + 2S (storeroom) 5LDK+2S(納戸) |
Units sold 販売戸数 | | 1 units 1戸 |
Land area 土地面積 | | 268.06 sq m (81.08 tsubo) (Registration) 268.06m2(81.08坪)(登記) |
Building area 建物面積 | | 151.79 sq m (45.91 square meters) 151.79m2(45.91坪) |
Driveway burden-road 私道負担・道路 | | Nothing, North 5m width (contact the road width 16.3m) 無、北5m幅(接道幅16.3m) |
Completion date 完成時期(築年月) | | December 1985 1985年12月 |
Address 住所 | | Aichi Prefecture Owariasahi Sakuragaoka-cho 3 愛知県尾張旭市桜ケ丘町3 |
Traffic 交通 | | Setosen Meitetsu "Asahi Mae" walk 8 minutes 名鉄瀬戸線「旭前」歩8分
|
Related links 関連リンク | | [Related Sites of this company] 【この会社の関連サイト】 |
Person in charge 担当者より | | Person in charge of real-estate and building Mizuno Based on the experience of up to Tsutomuima, We will strive to better suggestions can be. Please let us know your requirements of everyone. We look forward to. 担当者宅建水野 勉今までの経験を基に、より良いご提案が出来るよう努力いたします。皆さまのご要望をぜひお聞かせください。お待ちしています。 |
Contact お問い合せ先 | | TEL: 0800-603-0890 [Toll free] mobile phone ・ Also available from PHS
Caller ID is not notified
Please contact the "saw SUUMO (Sumo)"
If it does not lead, If the real estate company TEL:0800-603-0890【通話料無料】携帯電話・PHSからもご利用いただけます
発信者番号は通知されません
「SUUMO(スーモ)を見た」と問い合わせください
つながらない方、不動産会社の方は
|
Building coverage, floor area ratio 建ぺい率・容積率 | | 60% ・ 150% 60%・150% |
Time residents 入居時期 | | Consultation 相談 |
Land of the right form 土地の権利形態 | | Ownership 所有権 |
Structure and method of construction 構造・工法 | | Wooden 2-story (conventional method) 木造2階建(在来工法) |
Use district 用途地域 | | One low-rise 1種低層 |
Other limitations その他制限事項 | | Residential land development construction regulation area, Shade limit Yes 宅地造成工事規制区域、日影制限有 |
Overview and notices その他概要・特記事項 | | Contact: Mizuno Tsutomu, Facilities: Public Water Supply, This sewage, City gas, Parking: car space 担当者:水野 勉、設備:公営水道、本下水、都市ガス、駐車場:カースペース |
Company profile 会社概要 | | <Mediation> Minister of Land, Infrastructure and Transport (7) No. 003529 No. Mizuho Trust Realty Sales Co., Ltd. Motoyama center Yubinbango464-0821 Aichi Prefecture, Chikusa-ku, Nagoya Suemoritori 5-10 Chikusa East Building second floor <仲介>国土交通大臣(7)第003529号みずほ信不動産販売(株)本山センター〒464-0821 愛知県名古屋市千種区末盛通5-10千種イーストビル2階 |







