Used Homes » Tokai » Aichi Prefecture » Seto
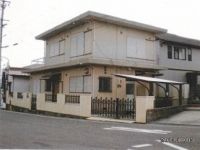 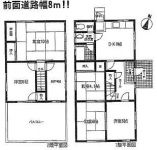
| | Seto City, Aichi Prefecture 愛知県瀬戸市 |
| Setosen Meitetsu "Mizuno" walk 10 minutes 名鉄瀬戸線「水野」歩10分 |
| October 2013 a large renovation work will be completed !! Setosen "Mizuno" a 10-minute walk to the station. Of reinforced concrete house. 47-year useful life. Peripheral also enhance !! facilities necessary for everyday life 2013年10月大改装工事完了予定!! 瀬戸線「水野」駅まで徒歩10分。鉄筋コンクリート造りの家。耐用年数47年。周辺は毎日の生活に必要な施設も充実!! |
| ■ Front road width of the room 8m. Contact the road width is 17.7m. ■ kitchen, bathroom, Washroomese-style 3 rooms and spent large renovated the water around to the main. ■ Such as a closet under the closet and stairs, Housed plenty !! ■ On the second floor there is also a room of 10 Pledge to 6 Pledge. ■ Kohan up to elementary school 11 minutes' walk, The second half of a 9-minute walk to the south nursery school. ■ 2-minute walk from the Inoue hospital, A 10-minute walk from the Super Sanwa Food, Seto Shinkin a 2-minute walk away, Walk up to Lawson 3 minutes, An 8-minute walk from the Nanshan post office To Ito-Yokado 1.3km, Tosei up to 2.3km in detail Seto real estate to the hospital, Please feel free to contact us! ■前面道路幅はゆとりの8m。接道幅は17.7m。 ■キッチン、浴室、洗面所、和室3室と水廻りをメインに大改装済。 ■納戸や階段下の押し入れなど、収納タップリ!! ■2階には6帖に10帖のお部屋もあります。 ■効範小学校まで徒歩11分、こうはん南保育園まで徒歩9分。 ■井上病院まで徒歩2分、スーパーサンワフードまで徒歩10分、瀬戸信金まで徒歩2分、ローソンまで徒歩3分、南山郵便局まで徒歩8分 イトーヨーカドーまで1.3km、陶生病院まで2.3km詳しくは瀬戸不動産まで、お気軽にお問い合わせ下さい! |
Features pickup 特徴ピックアップ | | Immediate Available / 2 along the line more accessible / Super close / It is close to the city / Interior renovation / Facing south / Or more before road 6m / Japanese-style room / 2-story / Otobasu / The window in the bathroom / Ventilation good / Storeroom 即入居可 /2沿線以上利用可 /スーパーが近い /市街地が近い /内装リフォーム /南向き /前道6m以上 /和室 /2階建 /オートバス /浴室に窓 /通風良好 /納戸 | Price 価格 | | 15.8 million yen 1580万円 | Floor plan 間取り | | 5DK + S (storeroom) 5DK+S(納戸) | Units sold 販売戸数 | | 1 units 1戸 | Total units 総戸数 | | 1 units 1戸 | Land area 土地面積 | | 129.14 sq m (39.06 tsubo) (Registration) 129.14m2(39.06坪)(登記) | Building area 建物面積 | | 102.66 sq m (31.05 tsubo) (Registration) 102.66m2(31.05坪)(登記) | Driveway burden-road 私道負担・道路 | | Nothing, East 8m width (contact the road width 17.7m) 無、東8m幅(接道幅17.7m) | Completion date 完成時期(築年月) | | December 1977 1977年12月 | Address 住所 | | Seto City, Aichi Prefecture Kawakita-cho 1 愛知県瀬戸市川北町1 | Traffic 交通 | | Setosen Meitetsu "Mizuno" walk 10 minutes
Aichi circular railway "Seto" walk 25 minutes 名鉄瀬戸線「水野」歩10分
愛知環状鉄道「瀬戸市」歩25分
| Contact お問い合せ先 | | Seto Real Estate TEL: 0800-603-1808 [Toll free] mobile phone ・ Also available from PHS
Caller ID is not notified
Please contact the "saw SUUMO (Sumo)"
If it does not lead, If the real estate company 瀬戸不動産TEL:0800-603-1808【通話料無料】携帯電話・PHSからもご利用いただけます
発信者番号は通知されません
「SUUMO(スーモ)を見た」と問い合わせください
つながらない方、不動産会社の方は
| Building coverage, floor area ratio 建ぺい率・容積率 | | 60% ・ 200% 60%・200% | Time residents 入居時期 | | Immediate available 即入居可 | Land of the right form 土地の権利形態 | | Ownership 所有権 | Structure and method of construction 構造・工法 | | RC2 story RC2階建 | Renovation リフォーム | | October 2013 interior renovation completed (kitchen ・ bathroom ・ Japanese-style 3 rooms) 2013年10月内装リフォーム済(キッチン・浴室・和室3室) | Use district 用途地域 | | Semi-industrial 準工業 | Overview and notices その他概要・特記事項 | | Facilities: Public Water Supply, This sewage, Individual LPG, Parking: Car Port 設備:公営水道、本下水、個別LPG、駐車場:カーポート | Company profile 会社概要 | | <Mediation> Governor of Aichi Prefecture (7) No. 010944 (Corporation) Aichi Prefecture Building Lots and Buildings Transaction Business Association Tokai Real Estate Fair Trade Council member Seto real estate Yubinbango489-0954 Seto City, Aichi Prefecture stand six-cho, 515 <仲介>愛知県知事(7)第010944号(公社)愛知県宅地建物取引業協会会員 東海不動産公正取引協議会加盟瀬戸不動産〒489-0954 愛知県瀬戸市台六町515 |
Local appearance photo現地外観写真 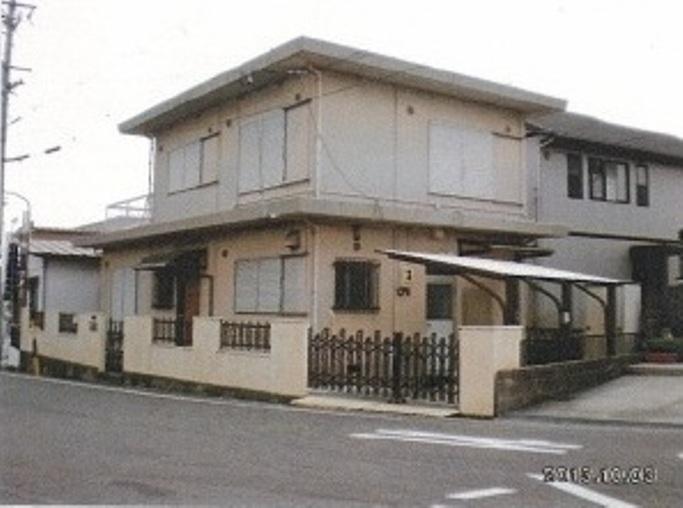 Local (10 May 2013) is a 10-minute walk from the shooting Meitetsu Seto Line "Mizuno" station. Until Sakae express There is also access !! car port in 24 minutes.
現地(2013年10月)撮影名鉄瀬戸線「水野」駅から徒歩10分。急行で栄まで24分でアクセス!!カーポートもございます。
Floor plan間取り図 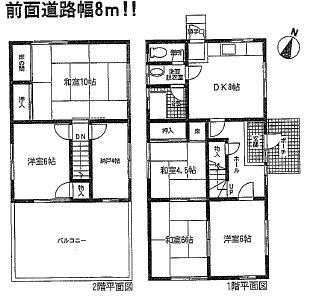 15.8 million yen, 5DK + S (storeroom), Land area 129.14 sq m , With storeroom of building area 102.66 sq m south-facing 5DK + 4 Pledge.
1580万円、5DK+S(納戸)、土地面積129.14m2、建物面積102.66m2 南向きの5DK+4帖の納戸付。
Compartment figure区画図 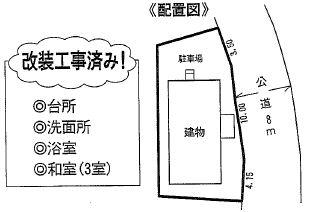 15.8 million yen, 5DK + S (storeroom), Land area 129.14 sq m , Building area 102.66 sq m before road 8m. Contact road width is 17.7m spacious of safe design.
1580万円、5DK+S(納戸)、土地面積129.14m2、建物面積102.66m2 前道は8m。接道幅は17.7mとゆったりの安心設計。
Local appearance photo現地外観写真 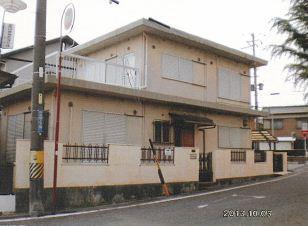 Local (10 May 2013) Shooting
現地(2013年10月)撮影
Kitchenキッチン 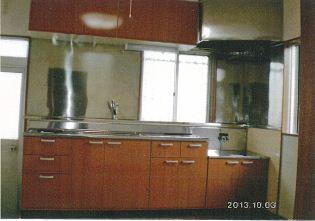 Local (10 May 2013) Shooting The kitchen is refurbished !!
現地(2013年10月)撮影
キッチンは改装済!!
Bathroom浴室 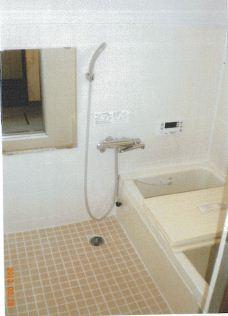 Local (10 May 2013) Shooting
現地(2013年10月)撮影
Wash basin, toilet洗面台・洗面所 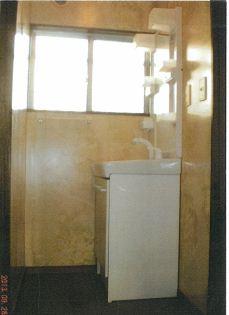 Local (10 May 2013) Shooting
現地(2013年10月)撮影
Toiletトイレ 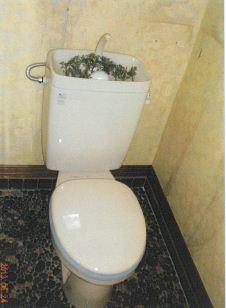 Local (10 May 2013) Shooting
現地(2013年10月)撮影
Otherその他 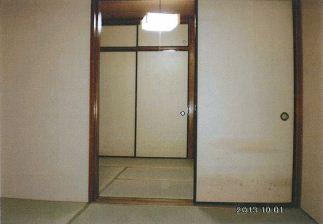 Local (10 May 2013) Shooting
現地(2013年10月)撮影
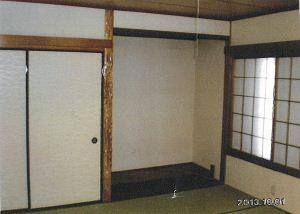 Local (10 May 2013) Shooting
現地(2013年10月)撮影
Non-living roomリビング以外の居室 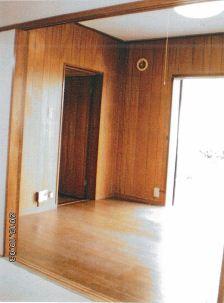 Local (10 May 2013) Shooting
現地(2013年10月)撮影
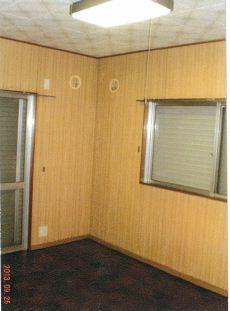 Local (10 May 2013) Shooting
現地(2013年10月)撮影
Otherその他 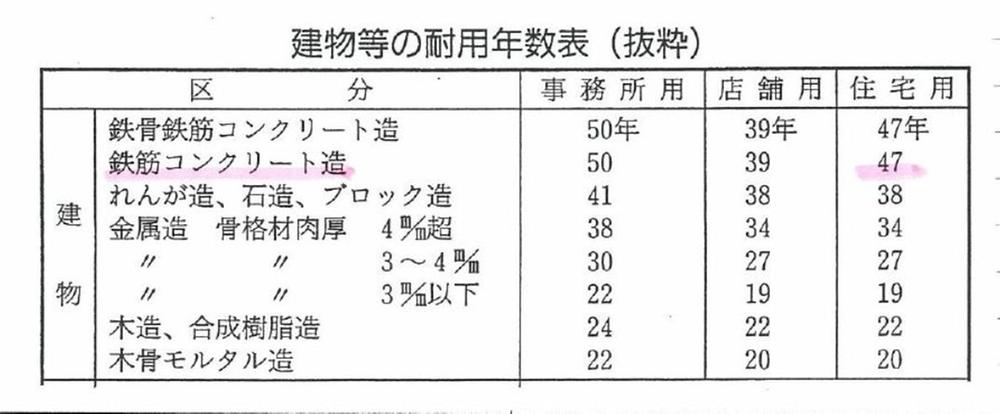 Useful life table of the building
建物の耐用年数表
Location
|














