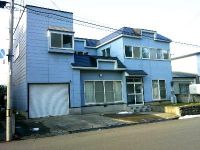|
|
Aomori, Aomori Prefecture
青森県青森市
|
|
Blue forest railway "Higashiaomori" walk 48 minutes
青い森鉄道「東青森」歩48分
|
|
Parking two Allowed, Parking three or more possible, A quiet residential area, LDK15 tatami mats or more, Idyll, Face-to-face kitchen, Toilet 2 places, Leafy residential area, All room 6 tatami mats or more, Flat terrain, 2 family house
駐車2台可、駐車3台以上可、閑静な住宅地、LDK15畳以上、田園風景、対面式キッチン、トイレ2ヶ所、緑豊かな住宅地、全居室6畳以上、平坦地、2世帯住宅
|
|
Parking two Allowed, Parking three or more possible, A quiet residential area, LDK15 tatami mats or more, Idyll, Face-to-face kitchen, Toilet 2 places, Leafy residential area, All room 6 tatami mats or more, Flat terrain, 2 family house
駐車2台可、駐車3台以上可、閑静な住宅地、LDK15畳以上、田園風景、対面式キッチン、トイレ2ヶ所、緑豊かな住宅地、全居室6畳以上、平坦地、2世帯住宅
|
Features pickup 特徴ピックアップ | | Parking three or more possible / A quiet residential area / LDK15 tatami mats or more / Idyll / Face-to-face kitchen / Toilet 2 places / Leafy residential area / All room 6 tatami mats or more / Flat terrain / 2 family house 駐車3台以上可 /閑静な住宅地 /LDK15畳以上 /田園風景 /対面式キッチン /トイレ2ヶ所 /緑豊かな住宅地 /全居室6畳以上 /平坦地 /2世帯住宅 |
Price 価格 | | 8.8 million yen 880万円 |
Floor plan 間取り | | 5LDK + S (storeroom) 5LDK+S(納戸) |
Units sold 販売戸数 | | 1 units 1戸 |
Total units 総戸数 | | 1 units 1戸 |
Land area 土地面積 | | 224.48 sq m 224.48m2 |
Building area 建物面積 | | 159.4 sq m 159.4m2 |
Driveway burden-road 私道負担・道路 | | Nothing, South 9m width (contact the road width 15.2m) 無、南9m幅(接道幅15.2m) |
Completion date 完成時期(築年月) | | 11 May 1990 1990年11月 |
Address 住所 | | Aomori, Aomori Prefecture Kobata 3 青森県青森市幸畑3 |
Traffic 交通 | | Blue forest railway "Higashiaomori" walk 48 minutes
Aomori city bus "Abe field" walk 5 minutes 青い森鉄道「東青森」歩48分
青森市営バス「阿部野」歩5分 |
Related links 関連リンク | | [Related Sites of this company] 【この会社の関連サイト】 |
Person in charge 担当者より | | [Regarding this property.] Facing south in the day good! 【この物件について】南向きで日当り良好! |
Contact お問い合せ先 | | TEL: 0800-601-5135 [Toll free] mobile phone ・ Also available from PHS
Caller ID is not notified
Please contact the "saw SUUMO (Sumo)"
If it does not lead, If the real estate company TEL:0800-601-5135【通話料無料】携帯電話・PHSからもご利用いただけます
発信者番号は通知されません
「SUUMO(スーモ)を見た」と問い合わせください
つながらない方、不動産会社の方は
|
Building coverage, floor area ratio 建ぺい率・容積率 | | Fifty percent ・ 80% 50%・80% |
Time residents 入居時期 | | Consultation 相談 |
Land of the right form 土地の権利形態 | | Ownership 所有権 |
Structure and method of construction 構造・工法 | | Wooden 2-story 木造2階建 |
Renovation リフォーム | | January interior renovation completed in 2007 2007年1月内装リフォーム済 |
Use district 用途地域 | | One low-rise 1種低層 |
Overview and notices その他概要・特記事項 | | Facilities: Public Water Supply, This sewage, Individual LPG, Parking: Garage 設備:公営水道、本下水、個別LPG、駐車場:車庫 |
Company profile 会社概要 | | <Mediation> Aomori Governor (5) Article 002544 No. cooperative Takumi Yubinbango030-0822 Aomori Chuo 1-1-29 <仲介>青森県知事(5)第002544号協同組合タッケン〒030-0822 青森県青森市中央1-1-29 |



