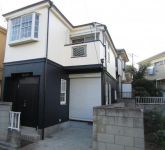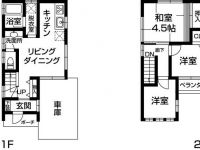|
|
Chiba Prefecture Kamagaya
千葉県鎌ケ谷市
|
|
Shinkeiseisen "kamagaya great buddha" walk 12 minutes
新京成線「鎌ヶ谷大仏」歩12分
|
|
Shinkeiseisen "kamagaya great buddha" station 12 minutes' walk! The inner ・ Already outside renovation!
新京成線「鎌ケ谷大仏」駅徒歩12分! 内・外リフォーム済み!
|
|
■ Second floor 3 rooms! Bright kitchen ■ Good per sun! All rooms are two-sided lighting ■ Nursery ・ kindergarten ・ primary school ・ Please feel free to contact us for super walking distance you can immediately move your!
■2階3部屋!明るいキッチン ■陽当たり良好!全室2面採光 ■保育園・幼稚園・小学校・スーパー徒歩圏 すぐにご入居いただけます お気軽にお問い合わせください!
|
Features pickup 特徴ピックアップ | | Immediate Available / Interior and exterior renovation / Facing south / Yang per good / Japanese-style room / 2-story / South balcony / Warm water washing toilet seat / The window in the bathroom / Ventilation good / Living stairs / City gas / All rooms are two-sided lighting 即入居可 /内外装リフォーム /南向き /陽当り良好 /和室 /2階建 /南面バルコニー /温水洗浄便座 /浴室に窓 /通風良好 /リビング階段 /都市ガス /全室2面採光 |
Price 価格 | | 11.8 million yen 1180万円 |
Floor plan 間取り | | 3DK 3DK |
Units sold 販売戸数 | | 1 units 1戸 |
Total units 総戸数 | | 1 units 1戸 |
Land area 土地面積 | | 53 sq m (registration) 53m2(登記) |
Building area 建物面積 | | 52.37 sq m (registration) 52.37m2(登記) |
Driveway burden-road 私道負担・道路 | | Nothing, Southeast 4m width 無、南東4m幅 |
Completion date 完成時期(築年月) | | September 1992 1992年9月 |
Address 住所 | | Chiba Prefecture Kamagaya Higashikamagaya 2 千葉県鎌ケ谷市東鎌ケ谷2 |
Traffic 交通 | | Shinkeiseisen "kamagaya great buddha" walk 12 minutes 新京成線「鎌ヶ谷大仏」歩12分
|
Contact お問い合せ先 | | TEL: 0800-603-0402 [Toll free] mobile phone ・ Also available from PHS
Caller ID is not notified
Please contact the "saw SUUMO (Sumo)"
If it does not lead, If the real estate company TEL:0800-603-0402【通話料無料】携帯電話・PHSからもご利用いただけます
発信者番号は通知されません
「SUUMO(スーモ)を見た」と問い合わせください
つながらない方、不動産会社の方は
|
Building coverage, floor area ratio 建ぺい率・容積率 | | Fifty percent ・ Hundred percent 50%・100% |
Time residents 入居時期 | | Consultation 相談 |
Land of the right form 土地の権利形態 | | Ownership 所有権 |
Structure and method of construction 構造・工法 | | Wooden 2-story 木造2階建 |
Renovation リフォーム | | August interior renovation completed (Kitchen 2013 ・ bathroom ・ toilet ・ wall ・ floor), August exterior renovation completed in 2013 2013年8月内装リフォーム済(キッチン・浴室・トイレ・壁・床)、2013年8月外装リフォーム済 |
Use district 用途地域 | | One dwelling 1種住居 |
Overview and notices その他概要・特記事項 | | Facilities: Public Water Supply, This sewage, City gas, Parking: Garage 設備:公営水道、本下水、都市ガス、駐車場:車庫 |
Company profile 会社概要 | | <Mediation> Minister of Land, Infrastructure and Transport (11) No. 001961 (the company), Chiba Prefecture Building Lots and Buildings Transaction Business Association (Corporation) metropolitan area real estate Fair Trade Council member Tokai Housing Corporation Midorigaoka branch Yubinbango276-0049 Chiba Yachiyo Midorigaoka 2-32-4 <仲介>国土交通大臣(11)第001961号(社)千葉県宅地建物取引業協会会員 (公社)首都圏不動産公正取引協議会加盟東海住宅(株)緑が丘支店〒276-0049 千葉県八千代市緑が丘2-32-4 |








