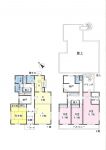Used Homes » Kanto » Chiba Prefecture » Kamagaya
 
| | Chiba Prefecture Kamagaya 千葉県鎌ケ谷市 |
| Tobu Noda line "Kamagaya" walk 6 minutes 東武野田線「鎌ヶ谷」歩6分 |
| Taisei Construction, April 1995 architecture, Good location of the 6-minute walk from the kamagaya station, Land area 61 square meters, Each room storage, Storeroom 2 places, Walk-in closet there, Rooftop There, Parking 2 cars 大成建設施工、平成7年4月建築、鎌ヶ谷駅まで徒歩6分の好立地、土地面積61坪、各部屋収納、納戸2箇所、ウォークインクロゼット有り、屋上有り、駐車場2台分 |
| Parking two Allowed, 2 along the line more accessible, Land 50 square meters or more, LDK18 tatami mats or more, System kitchen, All room storage, Flat to the stationese-style room, Shaping land, garden, Wide balcony, 2-story, Otobasu, Underfloor Storage, The window in the bathroom, Southwestward, Walk-in closet, All room 6 tatami mats or more, Storeroom, Flat terrain, Rooftop, 2 households 駐車2台可、2沿線以上利用可、土地50坪以上、LDK18畳以上、システムキッチン、全居室収納、駅まで平坦、和室、整形地、庭、ワイドバルコニー、2階建、オートバス、床下収納、浴室に窓、南西向き、ウォークインクロゼット、全居室6畳以上、納戸、平坦地、屋上あり、2世帯向け |
Features pickup 特徴ピックアップ | | Parking two Allowed / 2 along the line more accessible / Land 50 square meters or more / LDK18 tatami mats or more / System kitchen / All room storage / Flat to the station / Japanese-style room / Shaping land / garden / Wide balcony / 2-story / Otobasu / Underfloor Storage / The window in the bathroom / Southwestward / Walk-in closet / All room 6 tatami mats or more / Storeroom / Flat terrain 駐車2台可 /2沿線以上利用可 /土地50坪以上 /LDK18畳以上 /システムキッチン /全居室収納 /駅まで平坦 /和室 /整形地 /庭 /ワイドバルコニー /2階建 /オートバス /床下収納 /浴室に窓 /南西向き /ウォークインクロゼット /全居室6畳以上 /納戸 /平坦地 | Price 価格 | | 39,800,000 yen 3980万円 | Floor plan 間取り | | 4LDK + 2S (storeroom) 4LDK+2S(納戸) | Units sold 販売戸数 | | 1 units 1戸 | Total units 総戸数 | | 1 units 1戸 | Land area 土地面積 | | 201.66 sq m (registration) 201.66m2(登記) | Building area 建物面積 | | 163.96 sq m (registration) 163.96m2(登記) | Driveway burden-road 私道負担・道路 | | Nothing, Southwest 3.2m width (contact the road width 10m) 無、南西3.2m幅(接道幅10m) | Completion date 完成時期(築年月) | | April 1995 1995年4月 | Address 住所 | | Chiba Prefecture Kamagaya Michinobechuo 1 千葉県鎌ケ谷市道野辺中央1 | Traffic 交通 | | Tobu Noda line "Kamagaya" walk 6 minutes Shinkeiseisen "Hatsutomi" walk 13 minutes
KitaSosen "Shinkamagaya" walk 20 minutes 東武野田線「鎌ヶ谷」歩6分新京成線「初富」歩13分
北総線「新鎌ヶ谷」歩20分
| Related links 関連リンク | | [Related Sites of this company] 【この会社の関連サイト】 | Person in charge 担当者より | | Person in charge of real-estate and building Bamba SatoshiMamoru Age: 30s 担当者宅建番場 聡守年齢:30代 | Contact お問い合せ先 | | TEL: 0800-603-0215 [Toll free] mobile phone ・ Also available from PHS
Caller ID is not notified
Please contact the "saw SUUMO (Sumo)"
If it does not lead, If the real estate company TEL:0800-603-0215【通話料無料】携帯電話・PHSからもご利用いただけます
発信者番号は通知されません
「SUUMO(スーモ)を見た」と問い合わせください
つながらない方、不動産会社の方は
| Building coverage, floor area ratio 建ぺい率・容積率 | | 60% ・ 160% 60%・160% | Time residents 入居時期 | | March 2014 schedule 2014年3月予定 | Land of the right form 土地の権利形態 | | Ownership 所有権 | Structure and method of construction 構造・工法 | | RC2 story RC2階建 | Construction 施工 | | Taisei Co., Ltd. 大成建設(株) | Use district 用途地域 | | One dwelling 1種住居 | Other limitations その他制限事項 | | Set-back: already セットバック:済 | Overview and notices その他概要・特記事項 | | Contact: Bamba SatoshiMamoru, Facilities: Public Water Supply, This sewage, City gas, Building confirmation number: No. 81 East, Parking: car space 担当者:番場 聡守、設備:公営水道、本下水、都市ガス、建築確認番号:第東81号、駐車場:カースペース | Company profile 会社概要 | | <Mediation> Minister of Land, Infrastructure and Transport (8) No. 003,394 (one company) Real Estate Association (Corporation) metropolitan area real estate Fair Trade Council member Taisei the back Real Estate Sales Co., Ltd. Funabashi office Yubinbango273-0005 Funabashi, Chiba Prefecture Honcho 7-7-1 Funabashi twin building west Hall 6th floor <仲介>国土交通大臣(8)第003394号(一社)不動産協会会員 (公社)首都圏不動産公正取引協議会加盟大成有楽不動産販売(株)船橋営業所〒273-0005 千葉県船橋市本町7-7-1 船橋ツインビル西館6階 |
Floor plan間取り図  39,800,000 yen, 4LDK + 2S (storeroom), Land area 201.66 sq m , Building area 163.96 sq m
3980万円、4LDK+2S(納戸)、土地面積201.66m2、建物面積163.96m2
Local appearance photo現地外観写真  Local (September 2013) Shooting
現地(2013年9月)撮影
Kitchenキッチン  Indoor (September 2013) Shooting
室内(2013年9月)撮影
Livingリビング  Indoor (September 2013) Shooting
室内(2013年9月)撮影
Bathroom浴室  Indoor (September 2013) Shooting
室内(2013年9月)撮影
Non-living roomリビング以外の居室  Indoor (September 2013) Shooting
室内(2013年9月)撮影
Wash basin, toilet洗面台・洗面所  Indoor (September 2013) Shooting
室内(2013年9月)撮影
Local photos, including front road前面道路含む現地写真  Local (September 2013) Shooting
現地(2013年9月)撮影
Garden庭  Local (September 2013) Shooting
現地(2013年9月)撮影
View photos from the dwelling unit住戸からの眺望写真  View from local (September 2013) Shooting
現地からの眺望(2013年9月)撮影
Otherその他  Rooftop photo
屋上写真
Location
|












