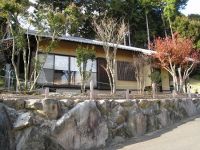Used Homes » Kyushu » Fukuoka Prefecture » Asakura-gun
 
| | Fukuoka Prefecture Asakura District Chikuzen-machi 福岡県朝倉郡筑前町 |
| Nishitetsu "Michi Yanbe" walk 8 minutes 西鉄「山家道」歩8分 |
| ■ Site area of approximately 152.49 square meters ■ About 4 minutes by car to Yumetaunchikushino (about 2980m) ■ Interior, Appearance degree with good ■敷地面積約152.49坪■ゆめタウン筑紫野まで車で約4分(約2980m)■室内、外観とも程度良好 |
Features pickup 特徴ピックアップ | | Parking three or more possible / Land more than 100 square meters / LDK18 tatami mats or more / System kitchen / Japanese-style room / IH cooking heater / All-electric 駐車3台以上可 /土地100坪以上 /LDK18畳以上 /システムキッチン /和室 /IHクッキングヒーター /オール電化 | Price 価格 | | 18.3 million yen 1830万円 | Floor plan 間取り | | 2LDK + S (storeroom) 2LDK+S(納戸) | Units sold 販売戸数 | | 1 units 1戸 | Land area 土地面積 | | 504.1 sq m (registration) 504.1m2(登記) | Building area 建物面積 | | 92.11 sq m (registration) 92.11m2(登記) | Driveway burden-road 私道負担・道路 | | Nothing, East 5m width (contact the road width 42.1m) 無、東5m幅(接道幅42.1m) | Completion date 完成時期(築年月) | | October 1998 1998年10月 | Address 住所 | | Fukuoka Prefecture Asakura District Chikuzen-cho, two 福岡県朝倉郡筑前町二 | Traffic 交通 | | Nishitetsu "Michi Yanbe" walk 8 minutes 西鉄「山家道」歩8分 | Related links 関連リンク | | [Related Sites of this company] 【この会社の関連サイト】 | Person in charge 担当者より | | Person in charge of real-estate and building Honda Katsuhiko Age: I want to be a professional of work who earn the confidence and trust in the 40 Daiokyaku customers. Also I think that I want to be not forget forever the "gratitude" that is I am allowed to work thanks to everyone. 担当者宅建本田 勝彦年齢:40代お客さまに信頼していただけるプロの仕事人になりたいと思っております。また皆さまのおかげで仕事をさせていただいているという「感謝の気持ち」をいつまでも忘れずにいたいと思います。 | Contact お問い合せ先 | | TEL: 0800-603-1689 [Toll free] mobile phone ・ Also available from PHS
Caller ID is not notified
Please contact the "saw SUUMO (Sumo)"
If it does not lead, If the real estate company TEL:0800-603-1689【通話料無料】携帯電話・PHSからもご利用いただけます
発信者番号は通知されません
「SUUMO(スーモ)を見た」と問い合わせください
つながらない方、不動産会社の方は
| Building coverage, floor area ratio 建ぺい率・容積率 | | 60% ・ 200% 60%・200% | Time residents 入居時期 | | Consultation 相談 | Land of the right form 土地の権利形態 | | Ownership 所有権 | Structure and method of construction 構造・工法 | | Wooden 1 story 木造1階建 | Use district 用途地域 | | Unspecified 無指定 | Overview and notices その他概要・特記事項 | | Contact: Honda Katsuhiko, Facilities: Well, This sewage, Parking: car space 担当者:本田 勝彦、設備:井戸、本下水、駐車場:カースペース | Company profile 会社概要 | | <Mediation> Governor of Fukuoka Prefecture (1) No. 017121 Nishitetsu Real Estate Co., Ltd. Nishitetsu residence of gallery Futsukaichi shop Yubinbango818-0072 Fukuoka Prefecture Chikushino Futsukaichi center 4-12-17 <仲介>福岡県知事(1)第017121号西鉄不動産(株)にしてつ住まいのギャラリー二日市店〒818-0072 福岡県筑紫野市二日市中央4-12-17 |
Local appearance photo現地外観写真  Local (12 May 2013) Shooting
現地(2013年12月)撮影
Floor plan間取り図  18.3 million yen, 2LDK + S (storeroom), Land area 504.1 sq m , Building area 92.11 sq m
1830万円、2LDK+S(納戸)、土地面積504.1m2、建物面積92.11m2
Livingリビング  Indoor (12 May 2013) Shooting
室内(2013年12月)撮影
Local appearance photo現地外観写真  Local (12 May 2013) Shooting
現地(2013年12月)撮影
Bathroom浴室  Indoor (12 May 2013) Shooting
室内(2013年12月)撮影
Kitchenキッチン  Indoor (12 May 2013) Shooting
室内(2013年12月)撮影
Entrance玄関  Local (12 May 2013) Shooting
現地(2013年12月)撮影
Wash basin, toilet洗面台・洗面所  Indoor (12 May 2013) Shooting
室内(2013年12月)撮影
Toiletトイレ  Indoor (12 May 2013) Shooting
室内(2013年12月)撮影
Garden庭  Local (12 May 2013) Shooting
現地(2013年12月)撮影
 Other
その他
Local appearance photo現地外観写真  Local (12 May 2013) Shooting
現地(2013年12月)撮影
Kitchenキッチン  Indoor (12 May 2013) Shooting
室内(2013年12月)撮影
Garden庭  Local (12 May 2013) Shooting
現地(2013年12月)撮影
 Other
その他
Location
| 















