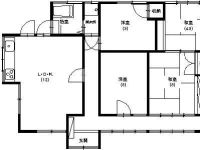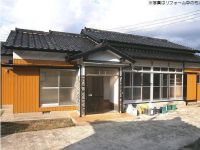|
|
Fukuoka Prefecture Kama City
福岡県嘉麻市
|
|
Nishitetsu "Shimousui opening bus stop" walk 4 minutes
西鉄バス「下臼井口バス停」歩4分
|
|
Parking three or more possible, Land more than 100 square meters, See the mountain, It is close to golf course, Yang per good, A quiet residential area, Garden more than 10 square meters, Idyll, garden, Home garden, Good view
駐車3台以上可、土地100坪以上、山が見える、ゴルフ場が近い、陽当り良好、閑静な住宅地、庭10坪以上、田園風景、庭、家庭菜園、眺望良好
|
Features pickup 特徴ピックアップ | | Parking three or more possible / Land more than 100 square meters / See the mountain / It is close to golf course / Yang per good / A quiet residential area / Garden more than 10 square meters / Idyll / garden / Home garden / Good view 駐車3台以上可 /土地100坪以上 /山が見える /ゴルフ場が近い /陽当り良好 /閑静な住宅地 /庭10坪以上 /田園風景 /庭 /家庭菜園 /眺望良好 |
Price 価格 | | 6.3 million yen 630万円 |
Floor plan 間取り | | 4LDK 4LDK |
Units sold 販売戸数 | | 1 units 1戸 |
Land area 土地面積 | | 430.39 sq m (130.19 tsubo) (Registration) 430.39m2(130.19坪)(登記) |
Building area 建物面積 | | 100.19 sq m (30.30 tsubo) (Registration) 100.19m2(30.30坪)(登記) |
Driveway burden-road 私道負担・道路 | | Nothing, Northeast 4m width, Northwest 4m width 無、北東4m幅、北西4m幅 |
Completion date 完成時期(築年月) | | January 1976 1976年1月 |
Address 住所 | | Fukuoka Prefecture Kama City Shimousui 福岡県嘉麻市下臼井 |
Traffic 交通 | | Nishitetsu "Shimousui opening bus stop" walk 4 minutes 西鉄バス「下臼井口バス停」歩4分 |
Person in charge 担当者より | | Person in charge of real-estate and building Fujioka industry experience: My name is Fujioka of representatives of the 25-year Advantech. Is time to help to your dream of my home come true, My is above all the joy. You really think that if you can offer a house that matched to your lifestyle. 担当者宅建藤岡業界経験:25年アドバンテックの代表の藤岡と申します。お客様の夢のマイホームへのお手伝いが叶ったときが、私の何よりの喜びです。お客様のライフスタイルに本当にマッチングした住まいをご提供できればと思います。 |
Contact お問い合せ先 | | TEL: 0800-603-2745 [Toll free] mobile phone ・ Also available from PHS
Caller ID is not notified
Please contact the "saw SUUMO (Sumo)"
If it does not lead, If the real estate company TEL:0800-603-2745【通話料無料】携帯電話・PHSからもご利用いただけます
発信者番号は通知されません
「SUUMO(スーモ)を見た」と問い合わせください
つながらない方、不動産会社の方は
|
Building coverage, floor area ratio 建ぺい率・容積率 | | 70% ・ 200% 70%・200% |
Time residents 入居時期 | | Immediate available 即入居可 |
Land of the right form 土地の権利形態 | | Ownership 所有権 |
Structure and method of construction 構造・工法 | | Wooden 1 story 木造1階建 |
Renovation リフォーム | | July 2013 interior renovation completed (wall), 2013 July exterior renovation completed (outer wall) 2013年7月内装リフォーム済(壁)、2013年7月外装リフォーム済(外壁) |
Use district 用途地域 | | Unspecified 無指定 |
Overview and notices その他概要・特記事項 | | Contact: Fujioka, Facilities: Public Water Supply, Individual LPG, Parking: car space 担当者:藤岡、設備:公営水道、個別LPG、駐車場:カースペース |
Company profile 会社概要 | | <Mediation> Governor of Fukuoka Prefecture (3) No. 014063 (with) Advantech Yubinbango819-0041 Fukuoka Prefecture, Nishi-ku, Fukuoka XVI-cho 4-54-4 <仲介>福岡県知事(3)第014063号(有)アドバンテック〒819-0041 福岡県福岡市西区拾六町4-54-4 |




















