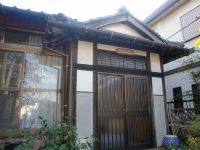|
|
Kitakyushu, Fukuoka Prefecture Kokurakita Ku
福岡県北九州市小倉北区
|
|
Nishitetsu "Nakahara" walk 1 minute
西鉄バス「中原」歩1分
|
|
◎ Ken Heike, Excellent level ◎ August 2003 Interior total renovation (bathroom ・ kitchen ・ toilet ・ tatami ・ Sliding door ・ cross)
◎平家建、程度良好 ◎平成15年8月内装全リフォーム(浴室・キッチン・トイレ・畳・襖・クロス)
|
|
Light car only, Immediate Available, Land 50 square meters or more, Interior renovationese-style room, The window in the bathroom
軽自動車のみ、即入居可、土地50坪以上、内装リフォーム、和室、浴室に窓
|
Features pickup 特徴ピックアップ | | Immediate Available / Land 50 square meters or more / Interior renovation / Japanese-style room / The window in the bathroom 即入居可 /土地50坪以上 /内装リフォーム /和室 /浴室に窓 |
Price 価格 | | 10 million yen 1000万円 |
Floor plan 間取り | | 3LDK 3LDK |
Units sold 販売戸数 | | 1 units 1戸 |
Land area 土地面積 | | 250.45 sq m (75.76 square meters) 250.45m2(75.76坪) |
Building area 建物面積 | | 120.05 sq m (36.31 square meters) 120.05m2(36.31坪) |
Driveway burden-road 私道負担・道路 | | Nothing, Northeast 3m width 無、北東3m幅 |
Completion date 完成時期(築年月) | | May 1935 1935年5月 |
Address 住所 | | Kitakyushu, Fukuoka Prefecture Kokurakita Ku Nakai 3 福岡県北九州市小倉北区中井3 |
Traffic 交通 | | Nishitetsu "Nakahara" walk 1 minute JR Kagoshima Main Line "Kyushu Institute of Technology before" walk 17 minutes 西鉄バス「中原」歩1分JR鹿児島本線「九州工大前」歩17分
|
Person in charge 担当者より | | [Regarding this property.] ◎ Ken Heike, Excellent level ◎ August 2003 Interior total renovation (bathroom ・ kitchen ・ toilet ・ tatami ・ Sliding door ・ cross) 【この物件について】◎平家建、程度良好 ◎平成15年8月内装全リフォーム(浴室・キッチン・トイレ・畳・襖・クロス) |
Contact お問い合せ先 | | TEL: 0800-603-1677 [Toll free] mobile phone ・ Also available from PHS
Caller ID is not notified
Please contact the "saw SUUMO (Sumo)"
If it does not lead, If the real estate company TEL:0800-603-1677【通話料無料】携帯電話・PHSからもご利用いただけます
発信者番号は通知されません
「SUUMO(スーモ)を見た」と問い合わせください
つながらない方、不動産会社の方は
|
Building coverage, floor area ratio 建ぺい率・容積率 | | 60% ・ 200% 60%・200% |
Time residents 入居時期 | | Immediate available 即入居可 |
Land of the right form 土地の権利形態 | | Ownership 所有権 |
Structure and method of construction 構造・工法 | | Wooden 1 story 木造1階建 |
Renovation リフォーム | | August 2003 interior renovation completed (kitchen ・ bathroom ・ toilet ・ tatami ・ Sliding door ・ cross) 2003年8月内装リフォーム済(キッチン・浴室・トイレ・畳・襖・クロス) |
Use district 用途地域 | | One dwelling 1種住居 |
Overview and notices その他概要・特記事項 | | Parking: car space 駐車場:カースペース |
Company profile 会社概要 | | <Mediation> Governor of Fukuoka Prefecture (1) No. 017121 (Corporation), Fukuoka Prefecture Building Lots and Buildings Transaction Business Association (One company) Kyushu Real Estate Fair Trade Council member Nishitetsu Real Estate Co., Ltd. Nishitetsu intermediary Kokura Yubinbango802-0014 Kitakyushu, Fukuoka Prefecture Kokurakita Ku Sunatsu 1-6-25 <仲介>福岡県知事(1)第017121号(公社)福岡県宅地建物取引業協会会員 (一社)九州不動産公正取引協議会加盟西鉄不動産(株)西鉄の仲介小倉店〒802-0014 福岡県北九州市小倉北区砂津1-6-25 |










