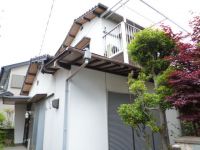|
|
Kitakyushu, Fukuoka Prefecture Kokuraminami District
福岡県北九州市小倉南区
|
|
Nishitetsu "intrusion opening" walk 2 minutes
西鉄バス「貫入口」歩2分
|
|
☆ ☆ ☆ Parking (light) two possible living stairs tub is with additional heating function ☆ ☆ ☆ ☆ Mortgage also will help. Overhead ・ Renovation price is also possible borrowing together ☆
☆☆☆駐車場(軽)2台可能リビング階段浴槽追焚き機能付きです☆☆☆☆住宅ローンもお手伝い致します。諸経費・リフォーム代金も一緒に借入れ可能です☆
|
|
Parking two Allowed, Immediate Available, Super close, Around traffic fewer, 2-story, Underfloor Storage, The window in the bathroom, Living stairs, Flat terrain
駐車2台可、即入居可、スーパーが近い、周辺交通量少なめ、2階建、床下収納、浴室に窓、リビング階段、平坦地
|
Features pickup 特徴ピックアップ | | Parking two Allowed / Immediate Available / Super close / Around traffic fewer / 2-story / Underfloor Storage / The window in the bathroom / Living stairs / Flat terrain 駐車2台可 /即入居可 /スーパーが近い /周辺交通量少なめ /2階建 /床下収納 /浴室に窓 /リビング階段 /平坦地 |
Price 価格 | | 5.8 million yen 580万円 |
Floor plan 間取り | | 4LDK 4LDK |
Units sold 販売戸数 | | 1 units 1戸 |
Land area 土地面積 | | 115.94 sq m (35.07 tsubo) (Registration) 115.94m2(35.07坪)(登記) |
Building area 建物面積 | | 92.37 sq m (27.94 tsubo) (Registration) 92.37m2(27.94坪)(登記) |
Driveway burden-road 私道負担・道路 | | Nothing, Southeast 6m width (contact the road width 4m) 無、南東6m幅(接道幅4m) |
Completion date 完成時期(築年月) | | May 1974 1974年5月 |
Address 住所 | | Kitakyushu, Fukuoka Prefecture Kokuraminami District Kaminuki 2 福岡県北九州市小倉南区上貫2 |
Traffic 交通 | | Nishitetsu "intrusion opening" walk 2 minutes JR Nippō Main Line "Shimosone" walk 30 minutes
JR Nippō Main Line "Kusami" walk 38 minutes 西鉄バス「貫入口」歩2分JR日豊本線「下曽根」歩30分
JR日豊本線「朽網」歩38分
|
Person in charge 担当者より | | From 40 Daiyume of My Home purchase I hope your help even a little to the properties of the Introduction: person in charge of real-estate and building Suenaga Kishikayu age, Housing loan, Until your delivery of property, We will kindly carefully so as to correspond. 担当者宅建末永 喜鹿雄年齢:40代夢のマイホームご購入に少しでもお力添えできれば幸いです物件のご紹介から、住宅ローン、物件のお引渡しまで、親切丁寧に対応させて頂きます。 |
Contact お問い合せ先 | | TEL: 0120-328213 [Toll free] Please contact the "saw SUUMO (Sumo)" TEL:0120-328213【通話料無料】「SUUMO(スーモ)を見た」と問い合わせください |
Building coverage, floor area ratio 建ぺい率・容積率 | | Fifty percent ・ 80% 50%・80% |
Time residents 入居時期 | | Immediate available 即入居可 |
Land of the right form 土地の権利形態 | | Ownership 所有権 |
Structure and method of construction 構造・工法 | | Wooden 2-story 木造2階建 |
Use district 用途地域 | | One low-rise 1種低層 |
Overview and notices その他概要・特記事項 | | Contact: Suenaga Kishikayu, Facilities: Public Water Supply, This sewage, Individual LPG, Parking: car space 担当者:末永 喜鹿雄、設備:公営水道、本下水、個別LPG、駐車場:カースペース |
Company profile 会社概要 | | <Mediation> Governor of Fukuoka Prefecture (1) No. 017084 (Ltd.) Mitsuba real estate Yubinbango803-0851 Kitakyushu, Fukuoka Prefecture Kokurakita Ku Kimachi 4-13-13-201 <仲介>福岡県知事(1)第017084号(株)みつば不動産〒803-0851 福岡県北九州市小倉北区木町4-13-13-201 |







