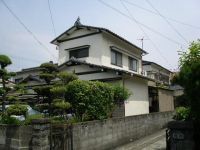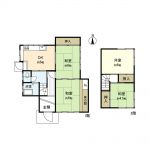Used Homes » Kyushu » Fukuoka Prefecture » Kitakyushu Kokuraminami District
 
| | Kitakyushu, Fukuoka Prefecture Kokuraminami District 福岡県北九州市小倉南区 |
| Nishitetsu "Tokumitsu Bridge" walk 6 minutes 西鉄バス「徳光橋」歩6分 |
| Parking three or more possible, Facing south, Yang per good, Dish washing dryer, Siemens south road, System kitchen, Shaping land, 2-story, Ventilation good 駐車3台以上可、南向き、陽当り良好、食器洗乾燥機、南側道路面す、システムキッチン、整形地、2階建、通風良好 |
Features pickup 特徴ピックアップ | | Parking three or more possible / Facing south / System kitchen / Yang per good / Siemens south road / Shaping land / 2-story / Ventilation good / Dish washing dryer 駐車3台以上可 /南向き /システムキッチン /陽当り良好 /南側道路面す /整形地 /2階建 /通風良好 /食器洗乾燥機 | Price 価格 | | 11 million yen 1100万円 | Floor plan 間取り | | 4DK 4DK | Units sold 販売戸数 | | 1 units 1戸 | Land area 土地面積 | | 141.16 sq m (registration) 141.16m2(登記) | Building area 建物面積 | | 79.01 sq m (registration) 79.01m2(登記) | Driveway burden-road 私道負担・道路 | | Nothing, South 5.2m width (contact the road width 9m) 無、南5.2m幅(接道幅9m) | Completion date 完成時期(築年月) | | December 1976 1976年12月 | Address 住所 | | Kitakyushu, Fukuoka Prefecture Kokuraminami District Tokuyoshihigashi 4 福岡県北九州市小倉南区徳吉東4 | Traffic 交通 | | Nishitetsu "Tokumitsu Bridge" walk 6 minutes 西鉄バス「徳光橋」歩6分 | Person in charge 担当者より | | Person in charge of real-estate and building Shin Tanaka Age: 40 Daigyokai Experience: 7 years Rehouse brand concept, "your answer, Find you and. The purchase of real estate under the motto " ・ I think that if you can help your sale. Thank you. 担当者宅建田中伸年齢:40代業界経験:7年リハウスブランドコンセプト『あなたのこたえを、あなたと見つける。』をモットーに不動産のご購入・ご売却のお手伝いできればと思います。宜しくお願いいたします。 | Contact お問い合せ先 | | TEL: 0800-8883141 [Toll free] Please contact the "saw SUUMO (Sumo)" TEL:0800-8883141【通話料無料】「SUUMO(スーモ)を見た」と問い合わせください | Building coverage, floor area ratio 建ぺい率・容積率 | | Fifty percent ・ 80% 50%・80% | Time residents 入居時期 | | Immediate available 即入居可 | Land of the right form 土地の権利形態 | | Ownership 所有権 | Structure and method of construction 構造・工法 | | Wooden 2-story (framing method) 木造2階建(軸組工法) | Overview and notices その他概要・特記事項 | | Contact: Shin Tanaka, Facilities: Public Water Supply, This sewage, Parking: car space 担当者:田中伸、設備:公営水道、本下水、駐車場:カースペース | Company profile 会社概要 | | <Mediation> Governor of Fukuoka Prefecture (6) No. 011051 (Corporation), Fukuoka Prefecture Building Lots and Buildings Transaction Business Association (One company) Kyushu Real Estate Fair Trade Council member Mitsui Rehouse Kokura northern Kyushu Rehouse Co. Yubinbango802-0081 Kitakyushu, Fukuoka Prefecture Kokurakita Ku Konya-cho 12-4 Mitsuiseimei Kitakyushu Kokura building first floor <仲介>福岡県知事(6)第011051号(公社)福岡県宅地建物取引業協会会員 (一社)九州不動産公正取引協議会加盟三井のリハウス小倉店九州北部リハウス(株)〒802-0081 福岡県北九州市小倉北区紺屋町12-4 三井生命北九州小倉ビル1階 |
Local appearance photo現地外観写真  Local (06 May 2013) Shooting
現地(2013年06月)撮影
Floor plan間取り図  11 million yen, 4DK, Land area 141.16 sq m , Building area 79.01 sq m
1100万円、4DK、土地面積141.16m2、建物面積79.01m2
Bathroom浴室  Indoor (06 May 2013) Shooting
室内(2013年06月)撮影
Kitchenキッチン  Indoor (06 May 2013) Shooting
室内(2013年06月)撮影
Non-living roomリビング以外の居室  Indoor (06 May 2013) Shooting
室内(2013年06月)撮影
Wash basin, toilet洗面台・洗面所  Indoor (06 May 2013) Shooting
室内(2013年06月)撮影
Non-living roomリビング以外の居室  Indoor (06 May 2013) Shooting
室内(2013年06月)撮影
 Indoor (06 May 2013) Shooting
室内(2013年06月)撮影
Parking lot駐車場  Local (06 May 2013) Shooting
現地(2013年06月)撮影
Non-living roomリビング以外の居室  Indoor (06 May 2013) Shooting
室内(2013年06月)撮影
Local photos, including front road前面道路含む現地写真  Local (06 May 2013) Shooting
現地(2013年06月)撮影
Location
|












