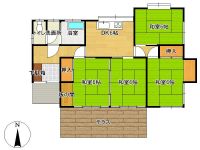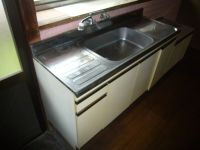Used Homes » Kyushu » Fukuoka Prefecture » Omuta
 
| | Fukuoka Prefecture Omuta 福岡県大牟田市 |
| Kyushu Shinkansen "new Omuta" walk 10 minutes 九州新幹線「新大牟田」歩10分 |
| Land 50 square meters or more, Parking two Allowed, Nantei, Facing south, Immediate Available, Yang per good, A quiet residential area, The window in the bathroom 土地50坪以上、駐車2台可、南庭、南向き、即入居可、陽当り良好、閑静な住宅地、浴室に窓 |
| Land 50 square meters or more, Parking two Allowed, Nantei, Facing south, Immediate Available, Yang per good, A quiet residential area, The window in the bathroom 土地50坪以上、駐車2台可、南庭、南向き、即入居可、陽当り良好、閑静な住宅地、浴室に窓 |
Features pickup 特徴ピックアップ | | Parking two Allowed / Immediate Available / Land 50 square meters or more / Facing south / Yang per good / A quiet residential area / Nantei / The window in the bathroom 駐車2台可 /即入居可 /土地50坪以上 /南向き /陽当り良好 /閑静な住宅地 /南庭 /浴室に窓 | Price 価格 | | 5.8 million yen 580万円 | Floor plan 間取り | | 4DK 4DK | Units sold 販売戸数 | | 1 units 1戸 | Total units 総戸数 | | 1 units 1戸 | Land area 土地面積 | | 216 sq m (registration) 216m2(登記) | Building area 建物面積 | | 77.25 sq m (registration) 77.25m2(登記) | Driveway burden-road 私道負担・道路 | | Nothing, West 3.4m width (contact the road width 14m) 無、西3.4m幅(接道幅14m) | Completion date 完成時期(築年月) | | March 1970 1970年3月 | Address 住所 | | Fukuoka Prefecture Omuta Oaza Silver 福岡県大牟田市大字白銀 | Traffic 交通 | | Kyushu Shinkansen "new Omuta" walk 10 minutes
Nishitetsu "Tachibana intersection" walk 3 minutes 九州新幹線「新大牟田」歩10分
西鉄バス「橘交差点」歩3分 | Contact お問い合せ先 | | (Ltd.) Station real estate JR Futsukaichi shop TEL: 0800-603-2596 [Toll free] mobile phone ・ Also available from PHS
Caller ID is not notified
Please contact the "saw SUUMO (Sumo)"
If it does not lead, If the real estate company (株)駅前不動産JR二日市店TEL:0800-603-2596【通話料無料】携帯電話・PHSからもご利用いただけます
発信者番号は通知されません
「SUUMO(スーモ)を見た」と問い合わせください
つながらない方、不動産会社の方は
| Building coverage, floor area ratio 建ぺい率・容積率 | | 60% ・ 136 percent 60%・136% | Time residents 入居時期 | | Immediate available 即入居可 | Land of the right form 土地の権利形態 | | Ownership 所有権 | Structure and method of construction 構造・工法 | | Wooden 1 story 木造1階建 | Use district 用途地域 | | One dwelling 1種住居 | Other limitations その他制限事項 | | Setback: upon, Regulations have by the Law for the Protection of Cultural Properties セットバック:要、文化財保護法による規制有 | Overview and notices その他概要・特記事項 | | Facilities: Well, Individual LPG, Parking: car space 設備:井戸、個別LPG、駐車場:カースペース | Company profile 会社概要 | | <Mediation> Minister of Land, Infrastructure and Transport (2) No. 007725 (Corporation), Fukuoka Prefecture Building Lots and Buildings Transaction Business Association (One company) Kyushu Real Estate Fair Trade Council member (Ltd.) Station real estate JR Futsukaichi shop Yubinbango818-0072 Fukuoka Prefecture Chikushino Futsukaichi center 1-2-1 <仲介>国土交通大臣(2)第007725号(公社)福岡県宅地建物取引業協会会員 (一社)九州不動産公正取引協議会加盟(株)駅前不動産JR二日市店〒818-0072 福岡県筑紫野市二日市中央1-2-1 |
Floor plan間取り図  5.8 million yen, 4DK, Land area 216 sq m , Building area 77.25 sq m
580万円、4DK、土地面積216m2、建物面積77.25m2
Kitchenキッチン  Room (August 2013) Shooting
室内(2013年8月)撮影
Bathroom浴室  Room (August 2013) Shooting
室内(2013年8月)撮影
Livingリビング  Room (August 2013) Shooting
室内(2013年8月)撮影
Entrance玄関  Local (August 2013) Shooting
現地(2013年8月)撮影
Local photos, including front road前面道路含む現地写真  Local (August 2013) Shooting
現地(2013年8月)撮影
Location
|







