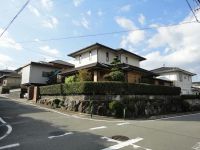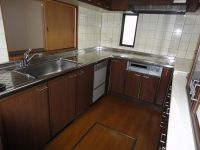Used Homes » Kyushu » Fukuoka Prefecture » Onojo
 
| | Fukuoka Prefecture Ōnojō 福岡県大野城市 |
| Nishitetsu "Tsutsujigaoka Street" walk 4 minutes 西鉄「つつじケ丘通り」歩4分 |
| ■ Storage part abundant there ■ March 2013 some renovation completed ■ Air conditioning seven ■ Shutters electric shutter ■ 2 Kaiyoshitsu (10 Pledge) is installing a soundproof door and wall ■収納部分豊富に有り■平成25年3月一部リフォーム済■エアコン7台■雨戸は電動シャッター■2階洋室(10帖)は防音ドアと壁を設置 |
Features pickup 特徴ピックアップ | | LDK20 tatami mats or more / Land more than 100 square meters / System kitchen / A quiet residential area / Corner lot / Japanese-style room / Toilet 2 places / 2-story / Warm water washing toilet seat / IH cooking heater / All-electric LDK20畳以上 /土地100坪以上 /システムキッチン /閑静な住宅地 /角地 /和室 /トイレ2ヶ所 /2階建 /温水洗浄便座 /IHクッキングヒーター /オール電化 | Price 価格 | | 30,800,000 yen 3080万円 | Floor plan 間取り | | 5LDK 5LDK | Units sold 販売戸数 | | 1 units 1戸 | Land area 土地面積 | | 344.23 sq m (104.12 tsubo) (Registration) 344.23m2(104.12坪)(登記) | Building area 建物面積 | | 148.81 sq m (45.01 tsubo) (Registration) 148.81m2(45.01坪)(登記) | Driveway burden-road 私道負担・道路 | | Nothing, North 7m width, East 6m width 無、北7m幅、東6m幅 | Completion date 完成時期(築年月) | | March 1995 1995年3月 | Address 住所 | | Fukuoka Prefecture Ōnojō Tsutsujigaoka 3 福岡県大野城市つつじケ丘3 | Traffic 交通 | | Nishitetsu "Tsutsujigaoka Street" walk 4 minutes 西鉄「つつじケ丘通り」歩4分 | Related links 関連リンク | | [Related Sites of this company] 【この会社の関連サイト】 | Person in charge 担当者より | | Person in charge of real-estate and building Hatae Yoshitaka Age: 40 Daigyokai experience: It is a policy that surely do the 24 years truths. For example,, To customers, report, Contact, It is carried out consultation and closely, We can give peace of mind to our customers, It has yet thought to lead to trust in themselves. 担当者宅建波多江 義孝年齢:40代業界経験:24年当り前のことを確実に実行することがポリシーです。例えば、お客さまに対して、報告、連絡、相談などを密に行うことが、お客さまへ安心を与えることができ、なおかつ自分自身への信頼につながると思っています。 | Contact お問い合せ先 | | TEL: 0800-603-1689 [Toll free] mobile phone ・ Also available from PHS
Caller ID is not notified
Please contact the "saw SUUMO (Sumo)"
If it does not lead, If the real estate company TEL:0800-603-1689【通話料無料】携帯電話・PHSからもご利用いただけます
発信者番号は通知されません
「SUUMO(スーモ)を見た」と問い合わせください
つながらない方、不動産会社の方は
| Building coverage, floor area ratio 建ぺい率・容積率 | | 40% ・ 60% 40%・60% | Time residents 入居時期 | | Consultation 相談 | Land of the right form 土地の権利形態 | | Ownership 所有権 | Structure and method of construction 構造・工法 | | Wooden 2-story 木造2階建 | Use district 用途地域 | | One low-rise 1種低層 | Overview and notices その他概要・特記事項 | | Contact: Hatae Yoshitaka, Facilities: Public Water Supply, This sewage, All-electric, Parking: Garage 担当者:波多江 義孝、設備:公営水道、本下水、オール電化、駐車場:車庫 | Company profile 会社概要 | | <Mediation> Governor of Fukuoka Prefecture (1) No. 017121 Nishitetsu Real Estate Co., Ltd. Nishitetsu residence of gallery Futsukaichi shop Yubinbango818-0072 Fukuoka Prefecture Chikushino Futsukaichi center 4-12-17 <仲介>福岡県知事(1)第017121号西鉄不動産(株)にしてつ住まいのギャラリー二日市店〒818-0072 福岡県筑紫野市二日市中央4-12-17 |
Local appearance photo現地外観写真  Local (11 May 2013) Shooting
現地(2013年11月)撮影
Floor plan間取り図  30,800,000 yen, 5LDK, Land area 344.23 sq m , Building area 148.81 sq m
3080万円、5LDK、土地面積344.23m2、建物面積148.81m2
Livingリビング  Indoor (11 May 2013) Shooting
室内(2013年11月)撮影
Local appearance photo現地外観写真  Local (11 May 2013) Shooting
現地(2013年11月)撮影
Bathroom浴室  Indoor (11 May 2013) Shooting
室内(2013年11月)撮影
Non-living roomリビング以外の居室  First floor Japanese-style room 8 tatami mats
1階和室8畳
Entrance玄関  Local (11 May 2013) Shooting
現地(2013年11月)撮影
Wash basin, toilet洗面台・洗面所  Indoor (11 May 2013) Shooting
室内(2013年11月)撮影
Toiletトイレ  First floor toilet
1階トイレ
Garden庭  Local (11 May 2013) Shooting
現地(2013年11月)撮影
Otherその他  Second floor veranda
2階ベランダ
Non-living roomリビング以外の居室  Second floor Western-style about 6.5 Pledge
2階洋室約6.5帖
Entrance玄関  Local (11 May 2013) Shooting
現地(2013年11月)撮影
Toiletトイレ  Second floor toilet
2階トイレ
Non-living roomリビング以外の居室  Second floor Western-style about 10 Pledge
2階洋室約10帖
Location
|
















