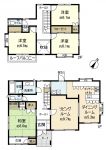|
|
Fukuoka Prefecture Yukuhashi
福岡県行橋市
|
|
JR Nippō Main Line "Nyutabaru" walk 4 minutes
JR日豊本線「新田原」歩4分
|
|
Parking two Allowed, Immediate Available, All room storage, Shaping land, Face-to-face kitchen, Toilet 2 places, 2-story, Southeast direction, Ventilation good
駐車2台可、即入居可、全居室収納、整形地、対面式キッチン、トイレ2ヶ所、2階建、東南向き、通風良好
|
|
It is JR Nippō Main Line "Nyutabaru" home of the 1991 March Misawa Homes construction of a 4-minute walk to the station.
JR日豊本線『新田原』駅まで徒歩4分の平成3年3月ミサワホーム施工のお家です。
|
Features pickup 特徴ピックアップ | | Parking two Allowed / Immediate Available / All room storage / Flat to the station / Shaping land / Face-to-face kitchen / Toilet 2 places / 2-story / Southeast direction / Ventilation good 駐車2台可 /即入居可 /全居室収納 /駅まで平坦 /整形地 /対面式キッチン /トイレ2ヶ所 /2階建 /東南向き /通風良好 |
Price 価格 | | 13.8 million yen 1380万円 |
Floor plan 間取り | | 4LDK 4LDK |
Units sold 販売戸数 | | 1 units 1戸 |
Land area 土地面積 | | 293 sq m (registration) 293m2(登記) |
Building area 建物面積 | | 127.51 sq m (registration) 127.51m2(登記) |
Driveway burden-road 私道負担・道路 | | Nothing, Southeast 4.6m width (contact the road width 15m) 無、南東4.6m幅(接道幅15m) |
Completion date 完成時期(築年月) | | March 1991 1991年3月 |
Address 住所 | | Fukuoka Prefecture Yukuhashi Oaza Dojoji 福岡県行橋市大字道場寺 |
Traffic 交通 | | JR Nippō Main Line "Nyutabaru" walk 4 minutes
Solar traffic "Shindembaru Station" walk 5 minutes JR日豊本線「新田原」歩4分
太陽交通「新田原駅」歩5分 |
Related links 関連リンク | | [Related Sites of this company] 【この会社の関連サイト】 |
Person in charge 担当者より | | Person in charge of real-estate and building Sugino Masanori Age: 30 Daigyokai experience: new life of three years everybody ・ We support a new life with full force. First of all, please do not hesitate to tell you anything the request of everyone. 担当者宅建杉野 政典年齢:30代業界経験:3年皆様の新しい人生・新しい生活を全力でサポートいたします。まずは皆様のご要望を遠慮なく何でもお聞かせください。 |
Contact お問い合せ先 | | TEL: 0800-8883141 [Toll free] Please contact the "saw SUUMO (Sumo)" TEL:0800-8883141【通話料無料】「SUUMO(スーモ)を見た」と問い合わせください |
Building coverage, floor area ratio 建ぺい率・容積率 | | 70% ・ 200% 70%・200% |
Time residents 入居時期 | | Immediate available 即入居可 |
Land of the right form 土地の権利形態 | | Ownership 所有権 |
Structure and method of construction 構造・工法 | | Wooden 2-story 木造2階建 |
Use district 用途地域 | | Unspecified 無指定 |
Overview and notices その他概要・特記事項 | | Contact: Sugino Masanori, Parking: car space 担当者:杉野 政典、駐車場:カースペース |
Company profile 会社概要 | | <Mediation> Governor of Fukuoka Prefecture (6) No. 011051 (Corporation), Fukuoka Prefecture Building Lots and Buildings Transaction Business Association (One company) Kyushu Real Estate Fair Trade Council member Mitsui Rehouse Kokura northern Kyushu Rehouse Co. Yubinbango802-0081 Kitakyushu, Fukuoka Prefecture Kokurakita Ku Konya-cho 12-4 Mitsuiseimei Kitakyushu Kokura building first floor <仲介>福岡県知事(6)第011051号(公社)福岡県宅地建物取引業協会会員 (一社)九州不動産公正取引協議会加盟三井のリハウス小倉店九州北部リハウス(株)〒802-0081 福岡県北九州市小倉北区紺屋町12-4 三井生命北九州小倉ビル1階 |












