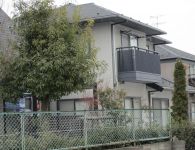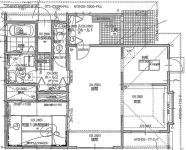|
|
Fukushima Prefecture, Fukushima
福島県福島市
|
|
Fukushima Kōtsū Iizaka Line "Izumi" walk 2 minutes
福島交通飯坂線「泉」歩2分
|
Features pickup 特徴ピックアップ | | Land 50 square meters or more / Flat to the station / A quiet residential area / LDK15 tatami mats or more / Or more before road 6m / Japanese-style room / 2-story / Walk-in closet 土地50坪以上 /駅まで平坦 /閑静な住宅地 /LDK15畳以上 /前道6m以上 /和室 /2階建 /ウォークインクロゼット |
Price 価格 | | 23.5 million yen 2350万円 |
Floor plan 間取り | | 3LDK + S (storeroom) 3LDK+S(納戸) |
Units sold 販売戸数 | | 1 units 1戸 |
Total units 総戸数 | | 1 units 1戸 |
Land area 土地面積 | | 212.4 sq m (64.25 tsubo) (Registration) 212.4m2(64.25坪)(登記) |
Building area 建物面積 | | 107.23 sq m (32.43 tsubo) (Registration) 107.23m2(32.43坪)(登記) |
Driveway burden-road 私道負担・道路 | | Nothing, North 6m width 無、北6m幅 |
Completion date 完成時期(築年月) | | 10 May 2000 2000年10月 |
Address 住所 | | Fukushima Prefecture, Fukushima City Izumi character Maeda 福島県福島市泉字前田 |
Traffic 交通 | | Fukushima Kōtsū Iizaka Line "Izumi" walk 2 minutes 福島交通飯坂線「泉」歩2分
|
Related links 関連リンク | | [Related Sites of this company] 【この会社の関連サイト】 |
Person in charge 担当者より | | Person in charge of mowing 担当者草刈 |
Contact お問い合せ先 | | TEL: 0800-603-2484 [Toll free] mobile phone ・ Also available from PHS
Caller ID is not notified
Please contact the "saw SUUMO (Sumo)"
If it does not lead, If the real estate company TEL:0800-603-2484【通話料無料】携帯電話・PHSからもご利用いただけます
発信者番号は通知されません
「SUUMO(スーモ)を見た」と問い合わせください
つながらない方、不動産会社の方は
|
Building coverage, floor area ratio 建ぺい率・容積率 | | 60% ・ 200% 60%・200% |
Time residents 入居時期 | | Consultation 相談 |
Land of the right form 土地の権利形態 | | Ownership 所有権 |
Structure and method of construction 構造・工法 | | Wooden 2-story (panel method) 木造2階建(パネル工法) |
Construction 施工 | | Tohoku Misawa Homes Co., Ltd. 東北ミサワホーム(株) |
Use district 用途地域 | | One dwelling 1種住居 |
Other limitations その他制限事項 | | Regulations have by the Landscape Act 景観法による規制有 |
Overview and notices その他概要・特記事項 | | Contact: mowing, Facilities: Public Water Supply, This sewage, City gas, Parking: car space 担当者:草刈、設備:公営水道、本下水、都市ガス、駐車場:カースペース |
Company profile 会社概要 | | <Mediation> Minister of Land, Infrastructure and Transport (7) No. 003827 No. Tohoku Misawa Homes Co., Ltd. Fukushima branch real estate section Yubinbango960-0102 Fukushima Prefecture, Fukushima City Kamata shaped Funato before 16-3 <仲介>国土交通大臣(7)第003827号東北ミサワホーム(株)福島支店不動産部〒960-0102 福島県福島市鎌田字舟戸前16-3 |





