Used Homes » Kansai » Ibaraki Prefecture » Mito
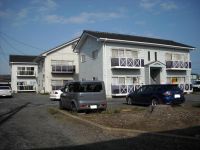 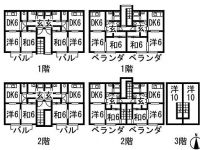
| | Mito, Ibaraki Prefecture 茨城県水戸市 |
| JR Joban Line "Mito" car 2.5km JR常磐線「水戸」車2.5km |
| 2-storey two buildings, 3-storey buildings 1. 2DK 10 households, 3DK two households. Parking is located 30 cars. It is almost always fully booked. The place is a good environmental. 2階建て2棟、3階建て1棟。2DKが10世帯、3DKが2世帯。駐車場は30台分あります。ほぼ常に満室です。環境の良いところです。 |
| Parking three or more possible, 2 along the line more accessible, Land more than 100 square meters, Super close, It is close to the city, Interior renovation, Facing south, System kitchen, Yang per good, Flat to the station, Siemens south road, A quiet residential area, Around traffic fewer, Corner lotese-style room, Starting station, Idyll, 2-story, South balcony, Zenshitsuminami direction, loft, The window in the bathroom, Leafy residential area, All room 6 tatami mats or more, Three-story or more, Onachenji, Flat terrain 駐車3台以上可、2沿線以上利用可、土地100坪以上、スーパーが近い、市街地が近い、内装リフォーム、南向き、システムキッチン、陽当り良好、駅まで平坦、南側道路面す、閑静な住宅地、周辺交通量少なめ、角地、和室、始発駅、田園風景、2階建、南面バルコニー、全室南向き、ロフト、浴室に窓、緑豊かな住宅地、全居室6畳以上、3階建以上、オーナーチェンジ、平坦地 |
Features pickup 特徴ピックアップ | | Parking three or more possible / 2 along the line more accessible / Land more than 100 square meters / Super close / It is close to the city / Interior renovation / Facing south / System kitchen / Yang per good / Flat to the station / Siemens south road / A quiet residential area / Around traffic fewer / Corner lot / Japanese-style room / Starting station / Idyll / 2-story / South balcony / Zenshitsuminami direction / loft / The window in the bathroom / Leafy residential area / All room 6 tatami mats or more / Three-story or more / Flat terrain 駐車3台以上可 /2沿線以上利用可 /土地100坪以上 /スーパーが近い /市街地が近い /内装リフォーム /南向き /システムキッチン /陽当り良好 /駅まで平坦 /南側道路面す /閑静な住宅地 /周辺交通量少なめ /角地 /和室 /始発駅 /田園風景 /2階建 /南面バルコニー /全室南向き /ロフト /浴室に窓 /緑豊かな住宅地 /全居室6畳以上 /3階建以上 /平坦地 | Price 価格 | | 55,800,000 yen 5580万円 | Floor plan 間取り | | 2DK 2DK | Units sold 販売戸数 | | 1 units 1戸 | Total units 総戸数 | | 3 units 3戸 | Land area 土地面積 | | 1442 sq m (436.20 tsubo) (Registration) 1442m2(436.20坪)(登記) | Building area 建物面積 | | 573 sq m (173.33 tsubo) (Registration) 573m2(173.33坪)(登記) | Driveway burden-road 私道負担・道路 | | Nothing, South 3m width (contact the road width 27m), East 3m width (contact the road width 55m) 無、南3m幅(接道幅27m)、東3m幅(接道幅55m) | Completion date 完成時期(築年月) | | May 1993 1993年5月 | Address 住所 | | Mito, Ibaraki Prefecture Sakado-cho 2573-1 茨城県水戸市酒門町2573-1 | Traffic 交通 | | JR Joban Line "Mito" car 2.5km
Kashima coastal railway "east Mito" walk 18 minutes JR常磐線「水戸」車2.5km
鹿島臨海鉄道「東水戸」歩18分
| Person in charge 担当者より | | Person in charge of Suzuki 担当者鈴木 | Contact お問い合せ先 | | TEL: 0800-603-8406 [Toll free] mobile phone ・ Also available from PHS
Caller ID is not notified
Please contact the "saw SUUMO (Sumo)"
If it does not lead, If the real estate company TEL:0800-603-8406【通話料無料】携帯電話・PHSからもご利用いただけます
発信者番号は通知されません
「SUUMO(スーモ)を見た」と問い合わせください
つながらない方、不動産会社の方は
| Building coverage, floor area ratio 建ぺい率・容積率 | | 60% ・ 200% 60%・200% | Time residents 入居時期 | | Consultation 相談 | Land of the right form 土地の権利形態 | | Ownership 所有権 | Structure and method of construction 構造・工法 | | Wooden 2-story 木造2階建 | Renovation リフォーム | | August 2012 interior renovation completed (wall ・ Low of TatamiCho exchange) 2012年8月内装リフォーム済(壁・空き室の畳張替) | Use district 用途地域 | | Urbanization control area 市街化調整区域 | Other limitations その他制限事項 | | Setback: upon 35 sq m セットバック:要35m2 | Overview and notices その他概要・特記事項 | | Contact: Suzuki, Building Permits reason: control area per building permit requirements, Parking: car space 担当者:鈴木、建築許可理由:調整区域につき建築許可要、駐車場:カースペース | Company profile 会社概要 | | <Seller> Ibaraki Governor (2) No. 006259 (Ltd.) Marutaka tourism Yubinbango319-1701 Ibaraki Prefecture Kitaibaraki Hiragata-cho, 243 <売主>茨城県知事(2)第006259号(株)まるたか観光〒319-1701 茨城県北茨城市平潟町243 |
Local appearance photo現地外観写真 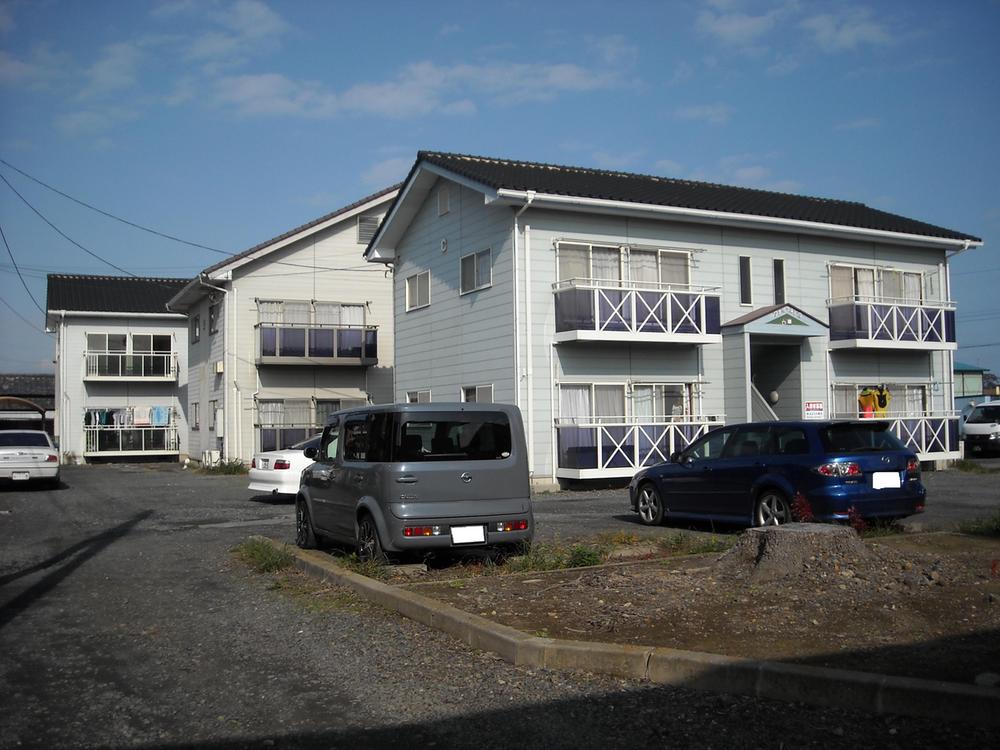 local
現地
Floor plan間取り図 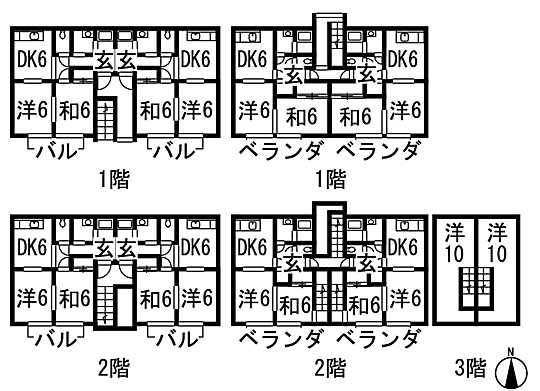 55,800,000 yen, 2DK, Land area 1,442 sq m , Building area 573 sq m floor plan
5580万円、2DK、土地面積1,442m2、建物面積573m2 間取り図
Kitchenキッチン 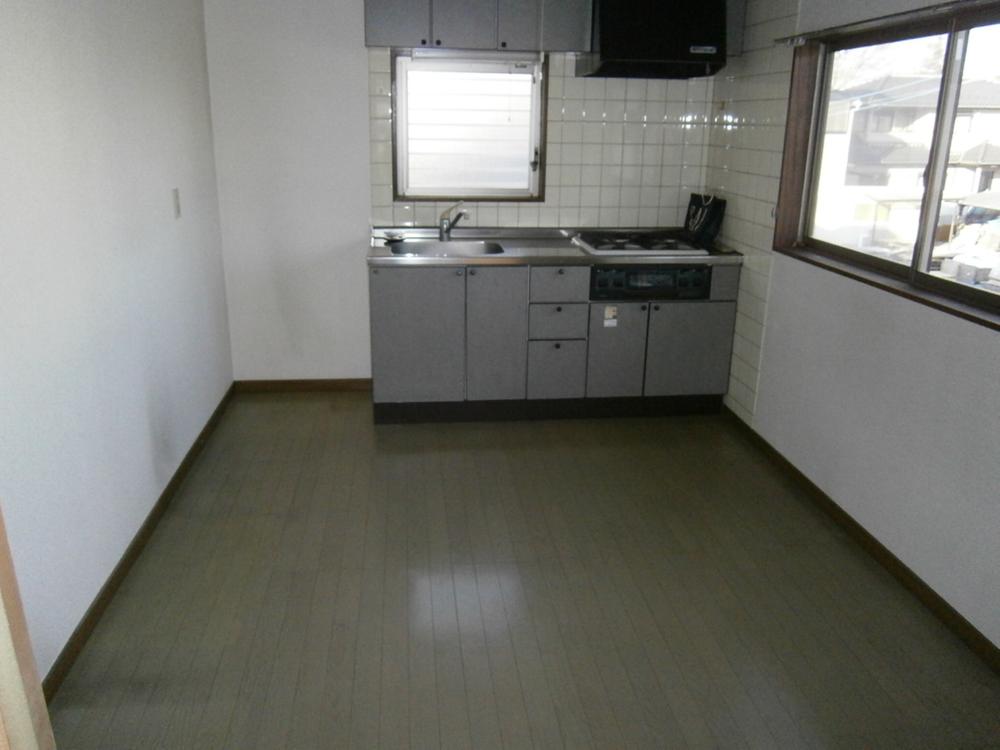 Interior
室内
Bathroom浴室 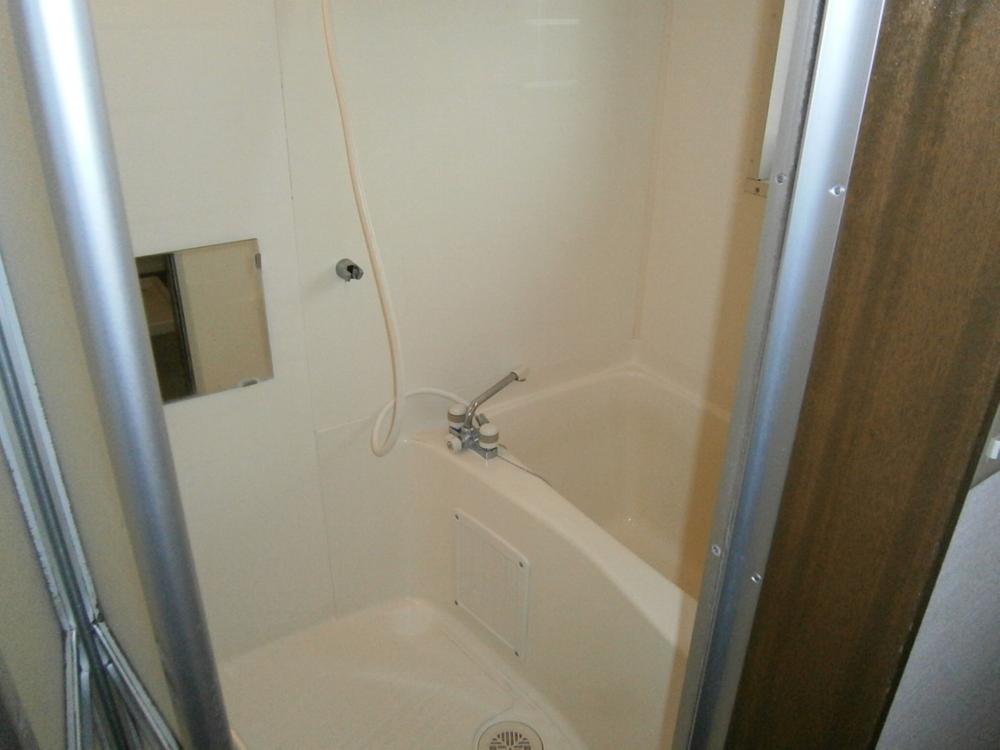 Interior
室内
Non-living roomリビング以外の居室 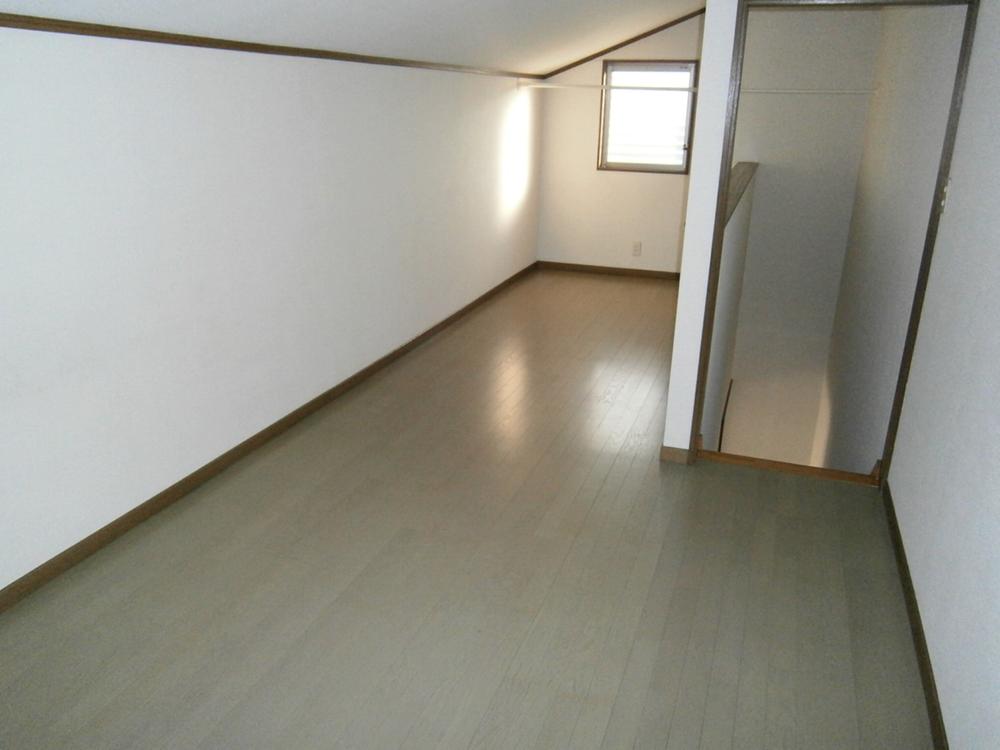 Building B of the third floor, 10 Pledge of Western-style
B棟の3階、10帖の洋室
Parking lot駐車場 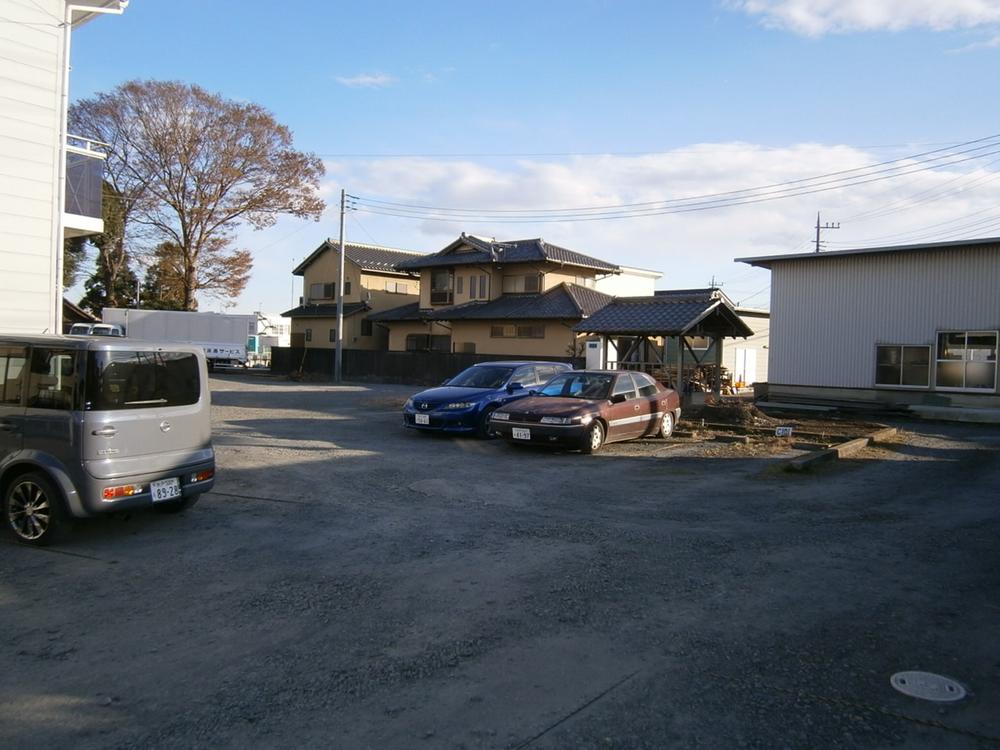 30 cars
30台分
Local appearance photo現地外観写真 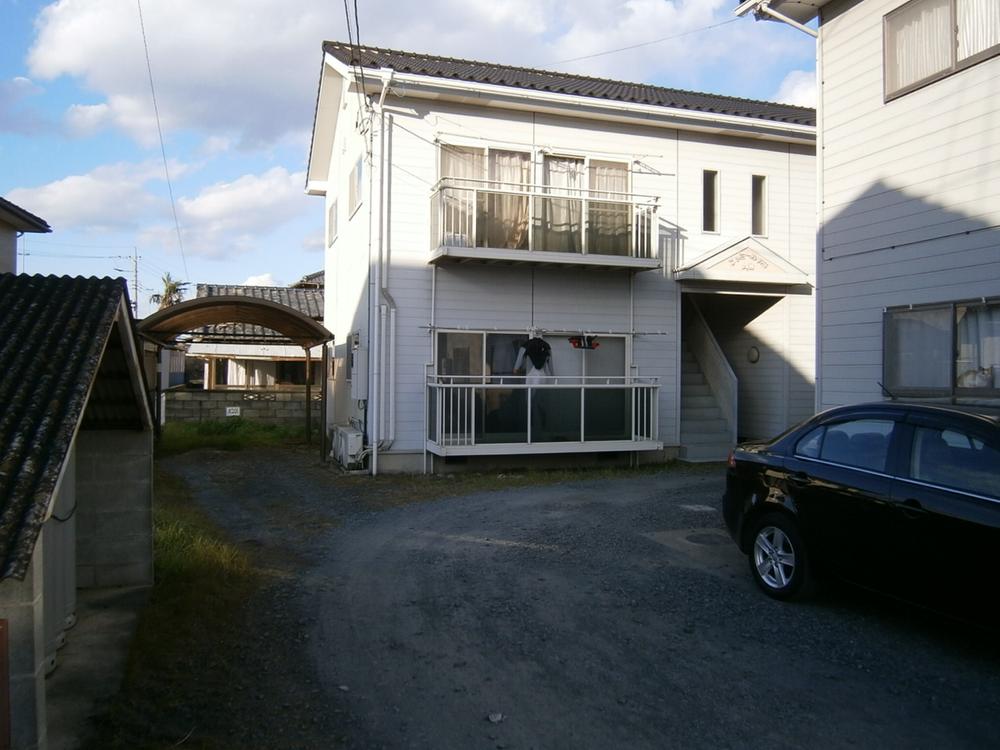 Two-story Building A
2階建てのA棟
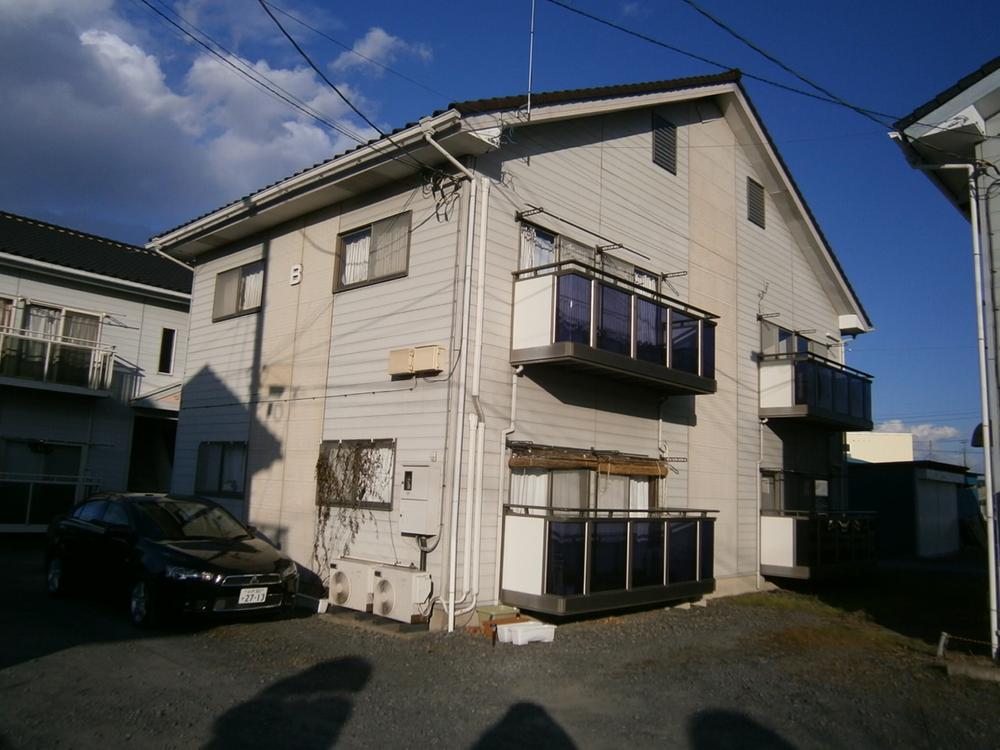 3-story building B
3階建てのB棟
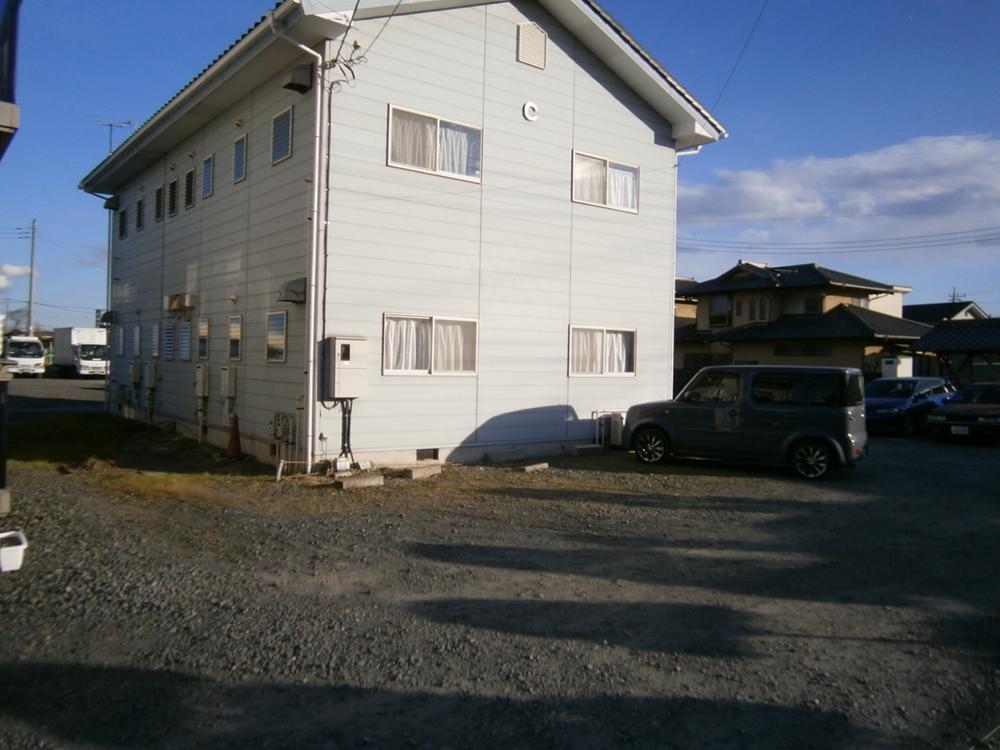 Building C of the two-story
2階建てのC棟
Non-living roomリビング以外の居室 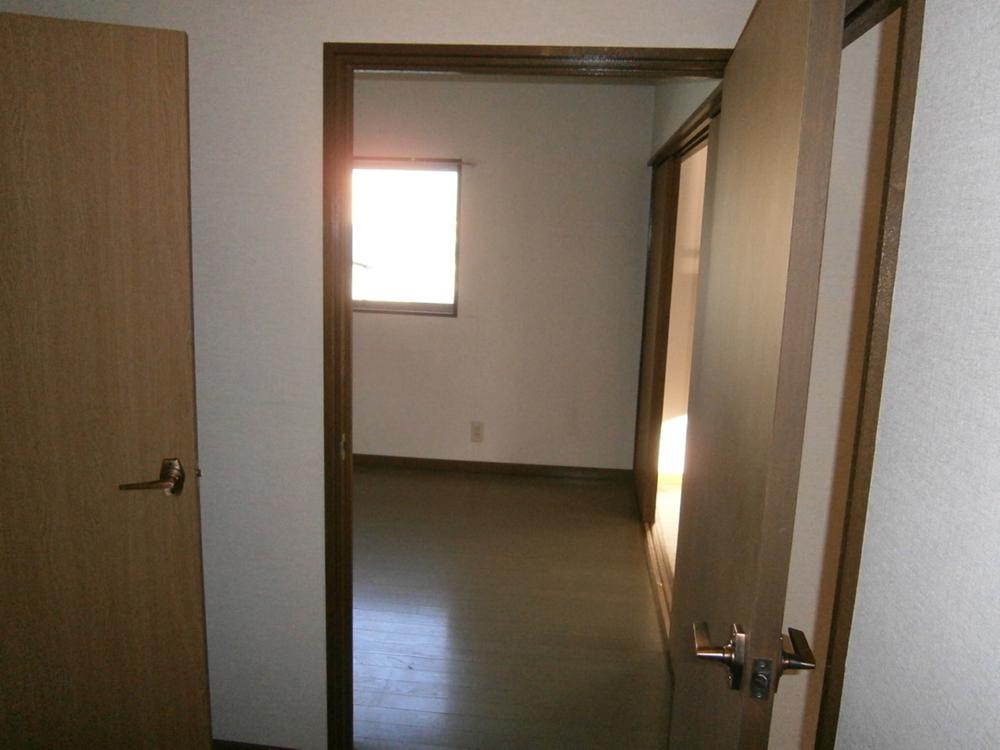 Interior
室内
Livingリビング 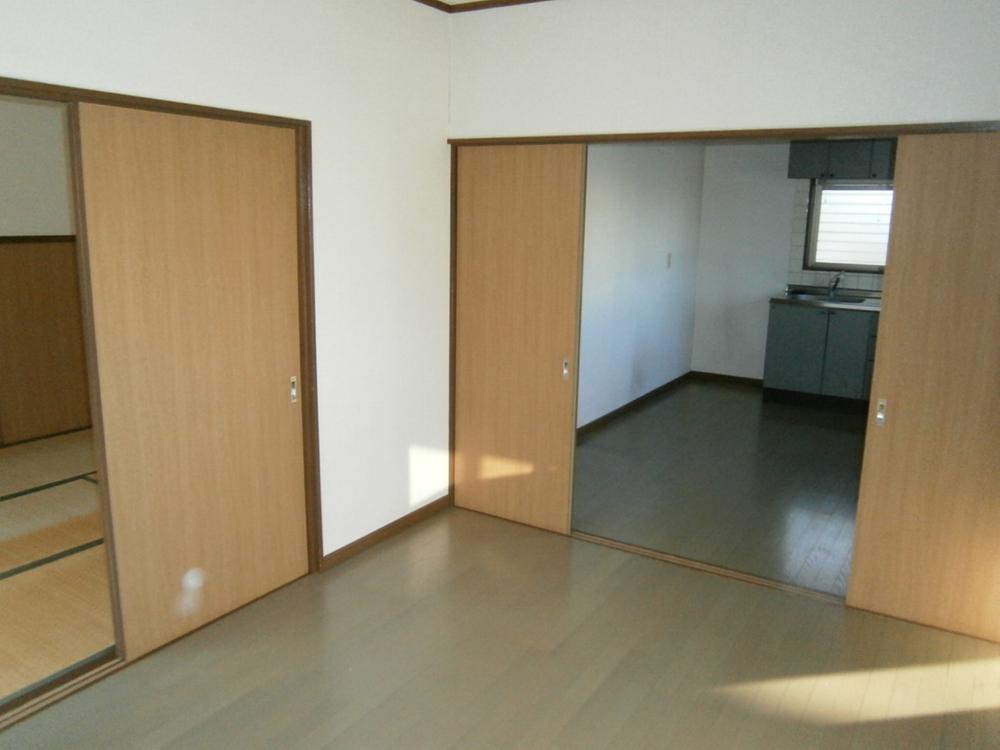 Interior
室内
Toiletトイレ 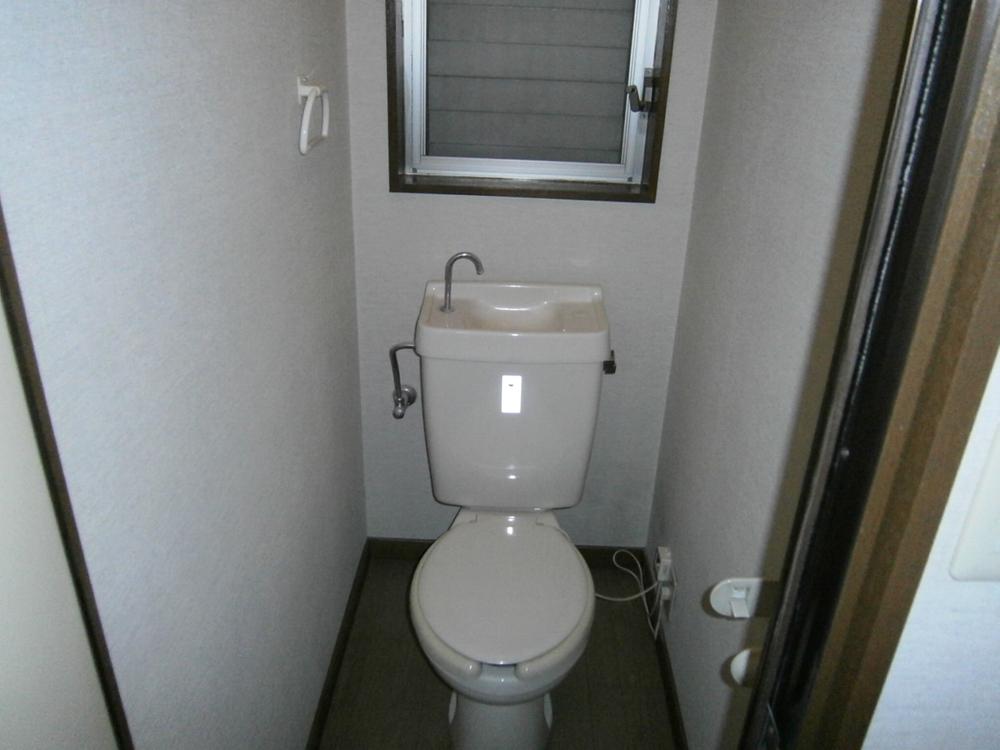 Interior
室内
Wash basin, toilet洗面台・洗面所 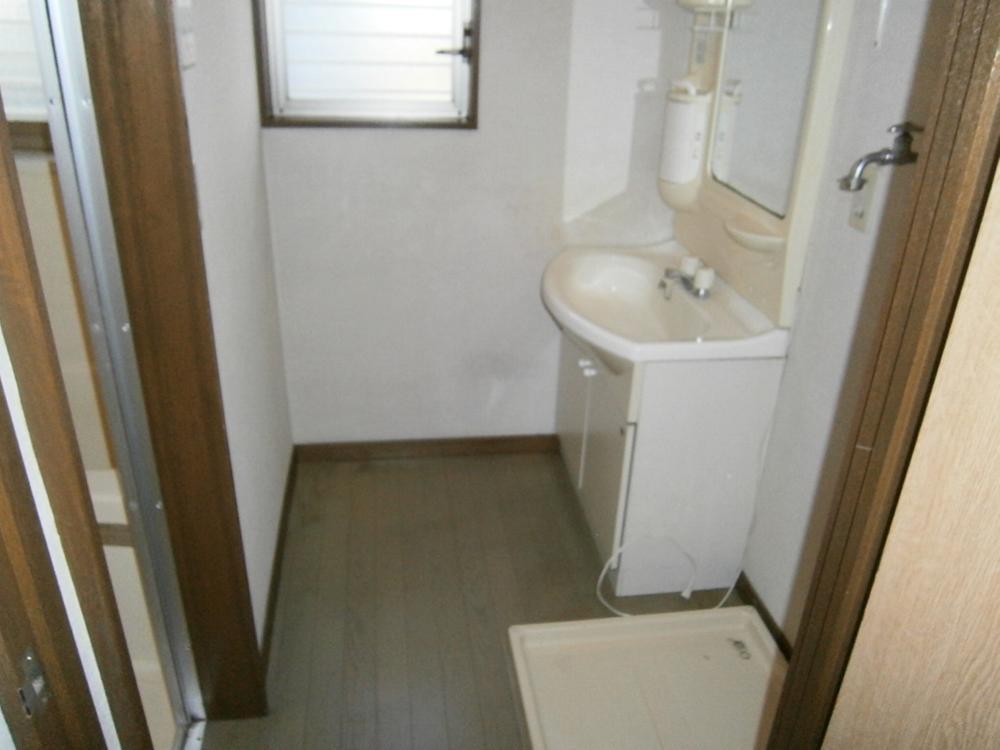 Interior
室内
Location
|














