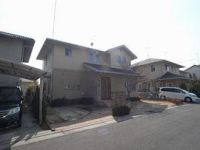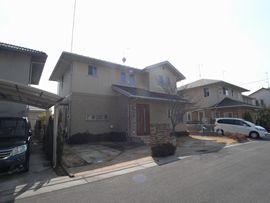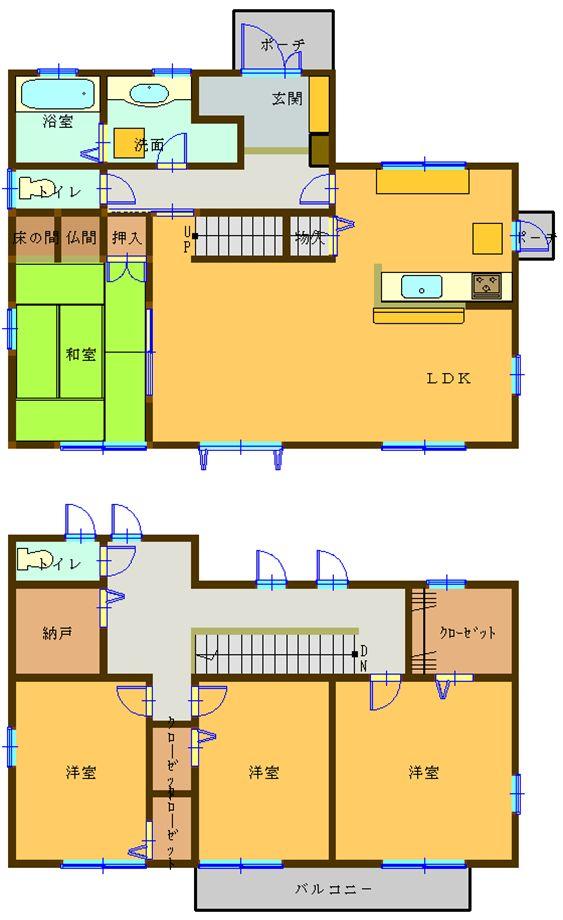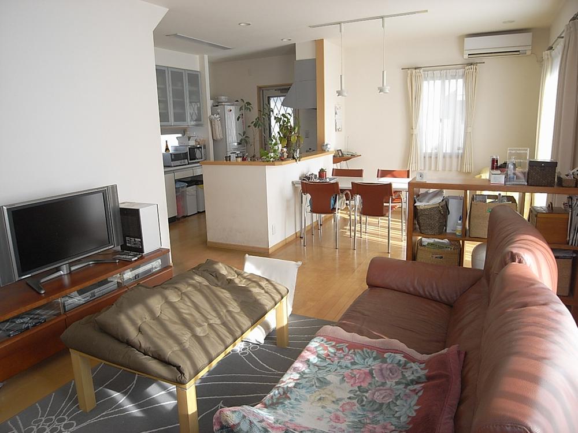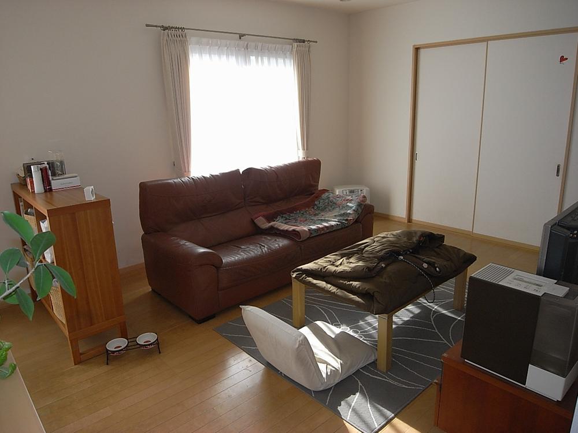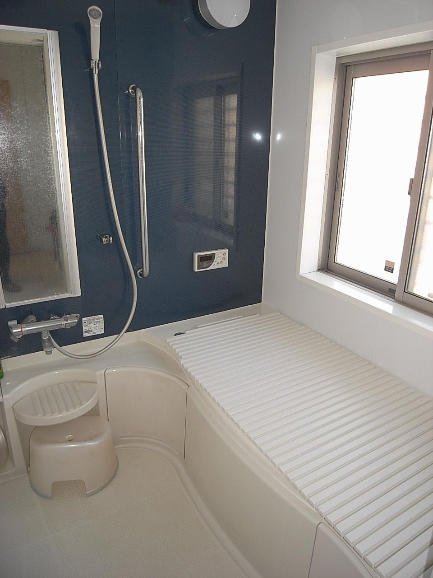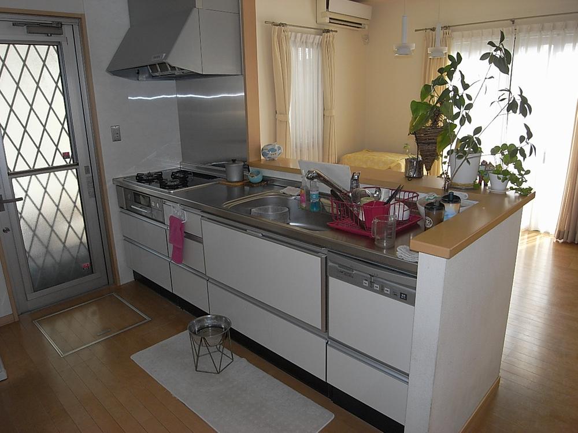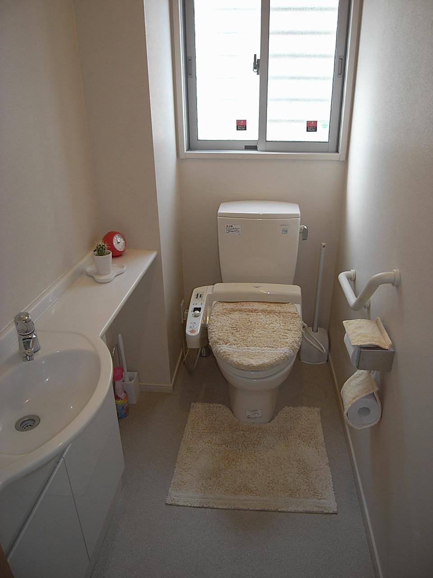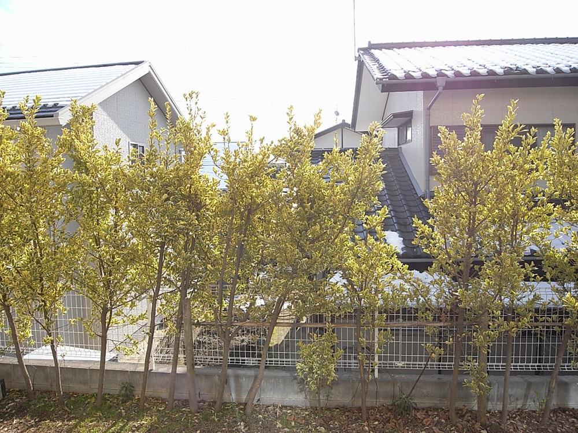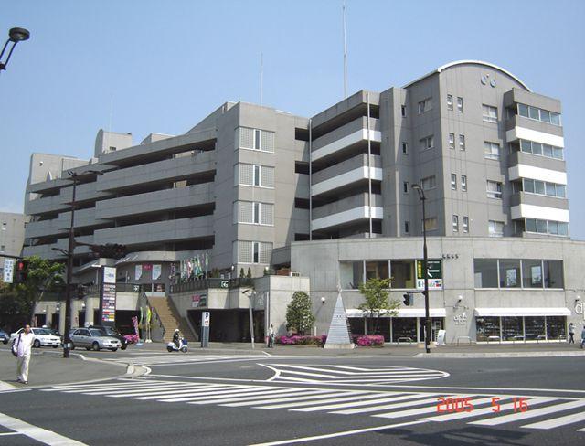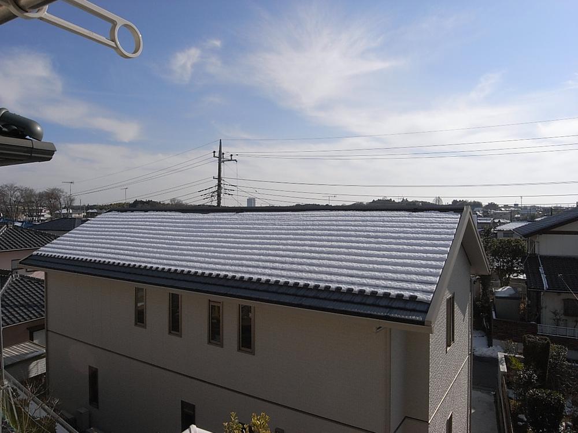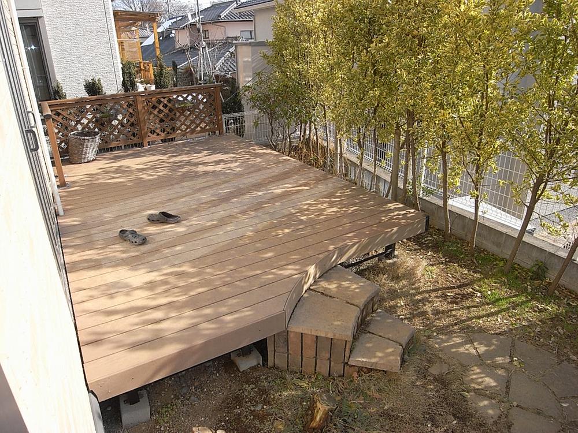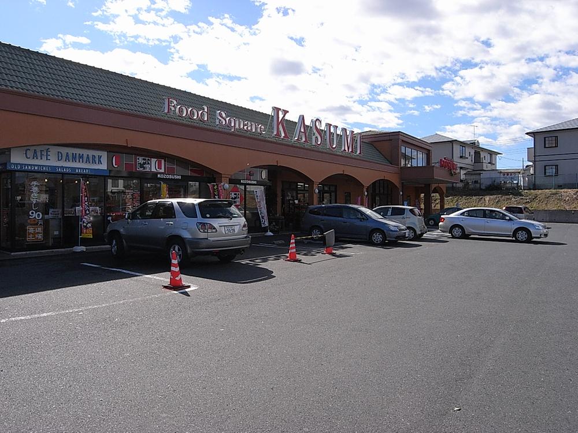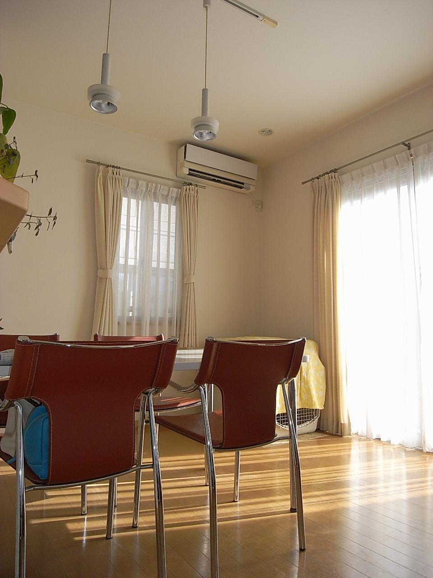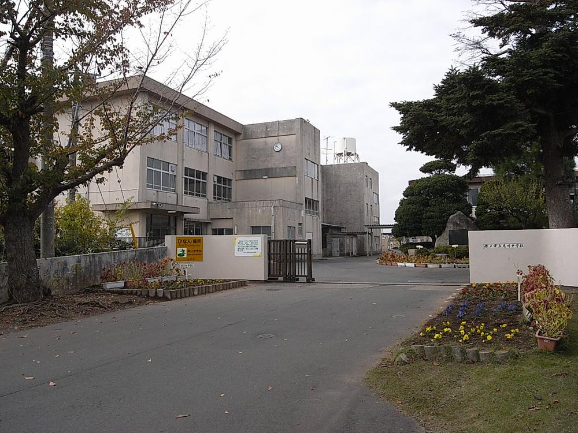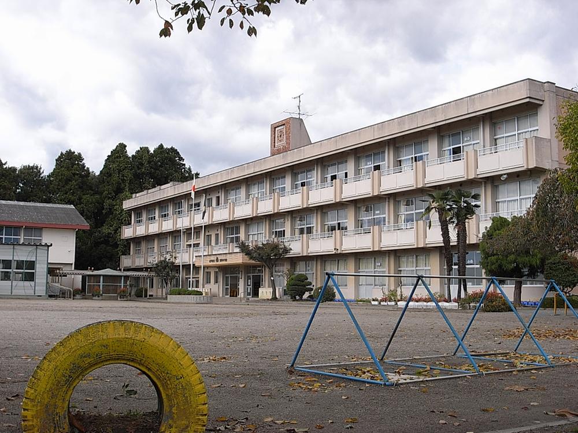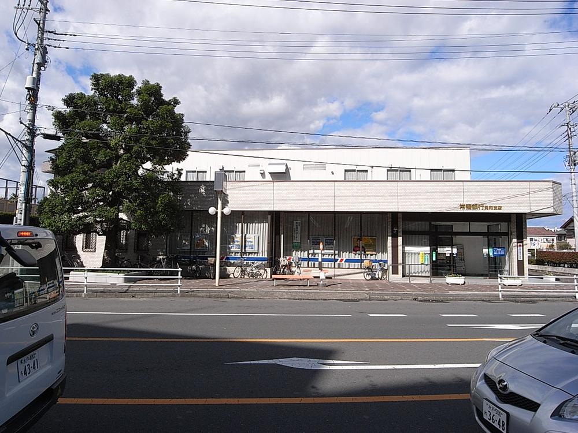|
|
Mito, Ibaraki Prefecture
茨城県水戸市
|
|
JR Joban Line "Akatsuka" walk 27 minutes
JR常磐線「赤塚」歩27分
|
|
Heisei Built 16 years, Beautiful property of Daiwa House construction. Zenshitsuminami orientation in may be hit yang, It is also a good view from the second floor.
平成16年築、ダイワハウス施工の綺麗な物件。全室南向きで陽当たりもよく、2階からの眺めも良好です。
|
Features pickup 特徴ピックアップ | | Parking two Allowed / Land 50 square meters or more / Facing south / System kitchen / Yang per good / A quiet residential area / Or more before road 6m / garden / Toilet 2 places / 2-story / Zenshitsuminami direction / Warm water washing toilet seat / Nantei / TV monitor interphone / Wood deck / Good view / Walk-in closet / Living stairs / City gas / Development subdivision in 駐車2台可 /土地50坪以上 /南向き /システムキッチン /陽当り良好 /閑静な住宅地 /前道6m以上 /庭 /トイレ2ヶ所 /2階建 /全室南向き /温水洗浄便座 /南庭 /TVモニタ付インターホン /ウッドデッキ /眺望良好 /ウォークインクロゼット /リビング階段 /都市ガス /開発分譲地内 |
Price 価格 | | 27 million yen 2700万円 |
Floor plan 間取り | | 4LDK 4LDK |
Units sold 販売戸数 | | 1 units 1戸 |
Total units 総戸数 | | 1 units 1戸 |
Land area 土地面積 | | 217.88 sq m 217.88m2 |
Building area 建物面積 | | 126.23 sq m 126.23m2 |
Driveway burden-road 私道負担・道路 | | Nothing, North 6.3m width 無、北6.3m幅 |
Completion date 完成時期(築年月) | | October 2004 2004年10月 |
Address 住所 | | Mito, Ibaraki Prefecture Shiomigawa 5 茨城県水戸市見川5 |
Traffic 交通 | | JR Joban Line "Akatsuka" walk 27 minutes JR常磐線「赤塚」歩27分
|
Related links 関連リンク | | [Related Sites of this company] 【この会社の関連サイト】 |
Person in charge 担当者より | | Person in charge of real-estate and building Jun Aoki Age: 30 Daigyokai Experience: 6 years born in Mito, Aoki is the father of TEMPORARY. Taking advantage of the local-born strengths, We are looking for a Listing the needs of our customers. Also sale ・ Asset management, etc., Please contact us anything Plenty of real estate. 担当者宅建青木 純年齢:30代業界経験:6年水戸市出身、一児の父の青木です。地元出身の強みを活かし、お客様のご要望にあった物件をお探しいたします。また売却・資産運用等、不動産のことならなんでもご相談ください。 |
Contact お問い合せ先 | | TEL: 0120-085145 [Toll free] Please contact the "saw SUUMO (Sumo)" TEL:0120-085145【通話料無料】「SUUMO(スーモ)を見た」と問い合わせください |
Building coverage, floor area ratio 建ぺい率・容積率 | | 40% ・ 80% 40%・80% |
Time residents 入居時期 | | Consultation 相談 |
Land of the right form 土地の権利形態 | | Ownership 所有権 |
Structure and method of construction 構造・工法 | | Light-gauge steel 2-story 軽量鉄骨2階建 |
Use district 用途地域 | | One low-rise 1種低層 |
Overview and notices その他概要・特記事項 | | Contact: Jun Aoki, Facilities: Public Water Supply, This sewage, City gas 担当者:青木 純、設備:公営水道、本下水、都市ガス |
Company profile 会社概要 | | <Mediation> Ibaraki Governor (8) No. 003395 (the Company), Ibaraki Prefecture Building Lots and Buildings Transaction Business Association (Corporation) metropolitan area real estate Fair Trade Council member (Ltd.) Real Estate Information Center Tsujita Yubinbango310-0803 Mito, Ibaraki Prefecture Seongnam 3-12-5 <仲介>茨城県知事(8)第003395号(社)茨城県宅地建物取引業協会会員 (公社)首都圏不動産公正取引協議会加盟(株)不動産情報館ツジタ〒310-0803 茨城県水戸市城南3-12-5 |
