Used Homes » Kansai » Ibaraki Prefecture » Mito
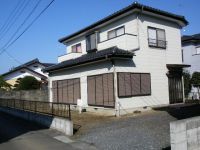 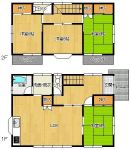
| | Mito, Ibaraki Prefecture 茨城県水戸市 |
| Kashima coastal railway "Tsunezumi" walk 40 minutes 鹿島臨海鉄道「常澄」歩40分 |
| Yang per well per south road! 南道路につき陽当り良好! |
| Building unregistered. Public sewer connection Allowed. 建物未登記。公共下水道接続可。 |
Features pickup 特徴ピックアップ | | Parking three or more possible / Siemens south road / 2-story 駐車3台以上可 /南側道路面す /2階建 | Price 価格 | | 17,900,000 yen 1790万円 | Floor plan 間取り | | 4LDK 4LDK | Units sold 販売戸数 | | 1 units 1戸 | Land area 土地面積 | | 202.23 sq m (registration) 202.23m2(登記) | Building area 建物面積 | | 99.36 sq m (registration) 99.36m2(登記) | Driveway burden-road 私道負担・道路 | | Nothing, South 4.2m width (contact the road width 16.5m) 無、南4.2m幅(接道幅16.5m) | Completion date 完成時期(築年月) | | September 1995 1995年9月 | Address 住所 | | Mito, Ibaraki Prefecture Ohgushi cho 茨城県水戸市大串町 | Traffic 交通 | | Kashima coastal railway "Tsunezumi" walk 40 minutes
Kashima coastal railway "east Mito" walk 53 minutes
Kashima coastal railway "Oarai" walk 57 minutes 鹿島臨海鉄道「常澄」歩40分
鹿島臨海鉄道「東水戸」歩53分
鹿島臨海鉄道「大洗」歩57分
| Person in charge 担当者より | | Person in charge of real-estate and building Nara Yasushi spring Age: 30 Daigyokai experience: we always aim to do business with an awareness of eight years Forrest Gump. A variety of personal connections, Since it has a channel, There is information that does not come out in the market. If there is no hope Property, Come to not give up, Please apologize for voice. 担当者宅建奈良 康春年齢:30代業界経験:8年一期一会を常に意識した営業を心掛けております。様々な人脈、チャンネルを持っていますので、市場に出てこない情報があります。希望物件がない場合、諦めずに是非、お声掛けください。 | Contact お問い合せ先 | | TEL: 0800-603-2099 [Toll free] mobile phone ・ Also available from PHS
Caller ID is not notified
Please contact the "saw SUUMO (Sumo)"
If it does not lead, If the real estate company TEL:0800-603-2099【通話料無料】携帯電話・PHSからもご利用いただけます
発信者番号は通知されません
「SUUMO(スーモ)を見た」と問い合わせください
つながらない方、不動産会社の方は
| Building coverage, floor area ratio 建ぺい率・容積率 | | Fifty percent ・ Hundred percent 50%・100% | Time residents 入居時期 | | Consultation 相談 | Land of the right form 土地の権利形態 | | Ownership 所有権 | Structure and method of construction 構造・工法 | | Wooden 2-story 木造2階建 | Use district 用途地域 | | One low-rise 1種低層 | Overview and notices その他概要・特記事項 | | Contact: Nara Yasushi spring, Facilities: Public Water Supply, Individual LPG, Parking: Garage 担当者:奈良 康春、設備:公営水道、個別LPG、駐車場:車庫 | Company profile 会社概要 | | <Mediation> Ibaraki Governor (7) No. 003756 (the Company), Ibaraki Prefecture Building Lots and Buildings Transaction Business Association (Corporation) metropolitan area real estate Fair Trade Council member my room Hall Real Estate Sales Co., Ltd. Kasahara shop (head office) Yubinbango310-0852 Mito, Ibaraki Prefecture Kasahara-cho, 600-34 <仲介>茨城県知事(7)第003756号(社)茨城県宅地建物取引業協会会員 (公社)首都圏不動産公正取引協議会加盟マイルーム館不動産販売(株)笠原店(本店)〒310-0852 茨城県水戸市笠原町600-34 |
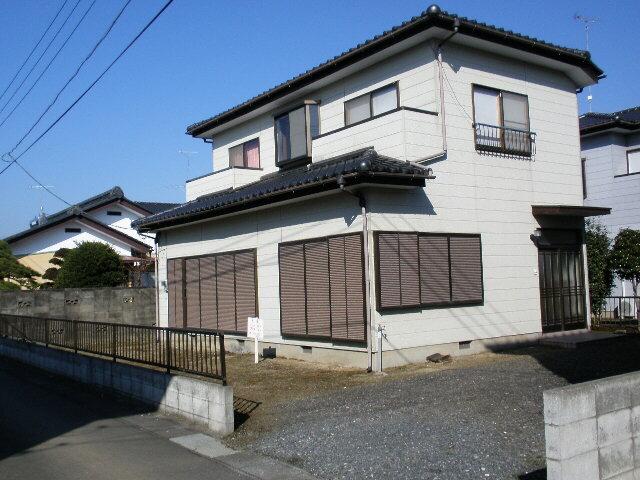 Local appearance photo
現地外観写真
Floor plan間取り図 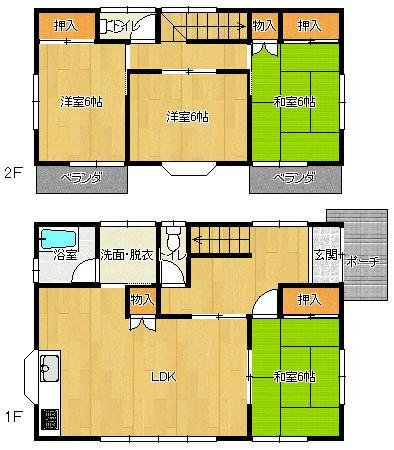 17,900,000 yen, 4LDK, Land area 202.23 sq m , Building area 99.36 sq m
1790万円、4LDK、土地面積202.23m2、建物面積99.36m2
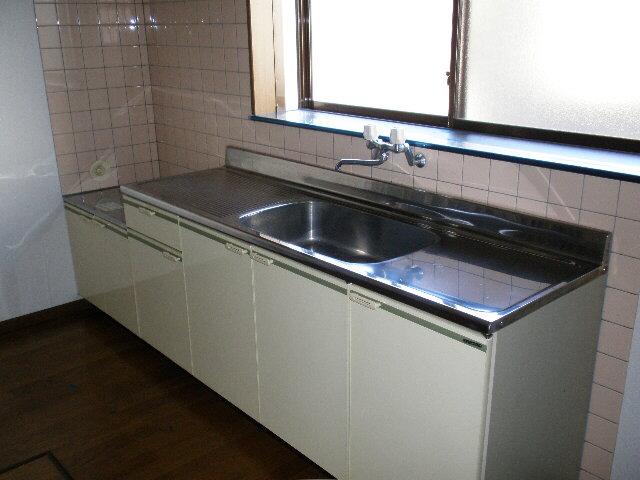 Kitchen
キッチン
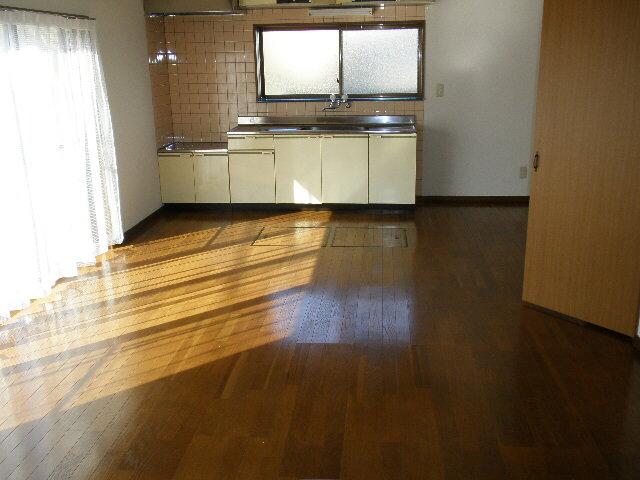 Living
リビング
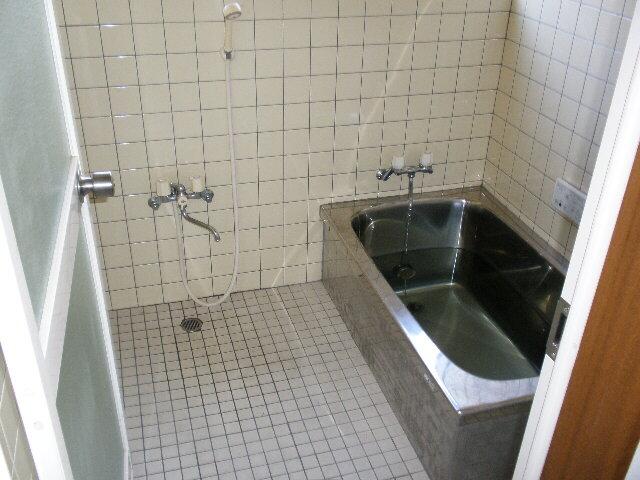 Bathroom
浴室
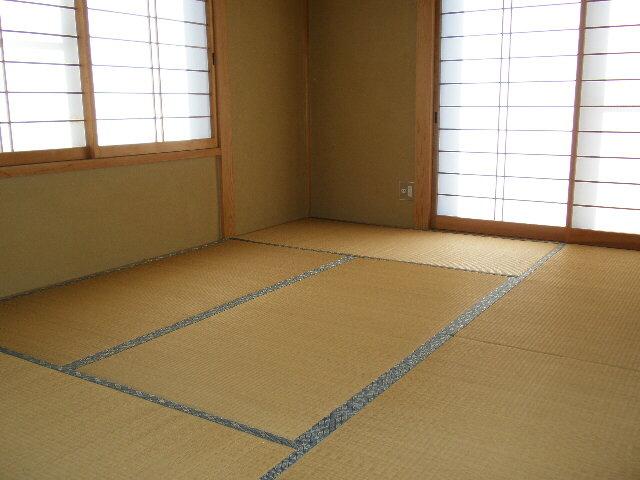 Non-living room
リビング以外の居室
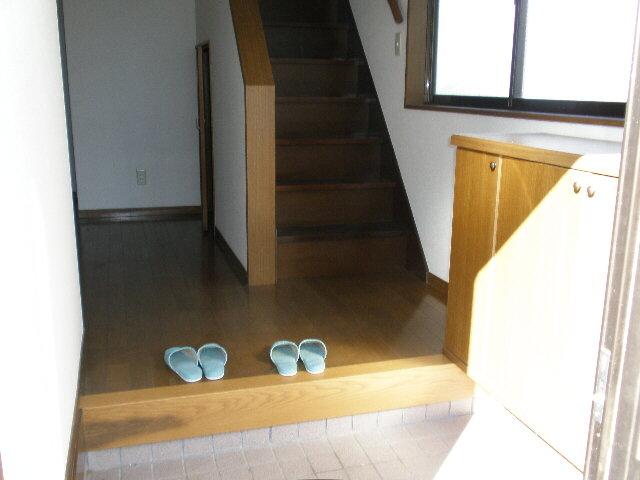 Entrance
玄関
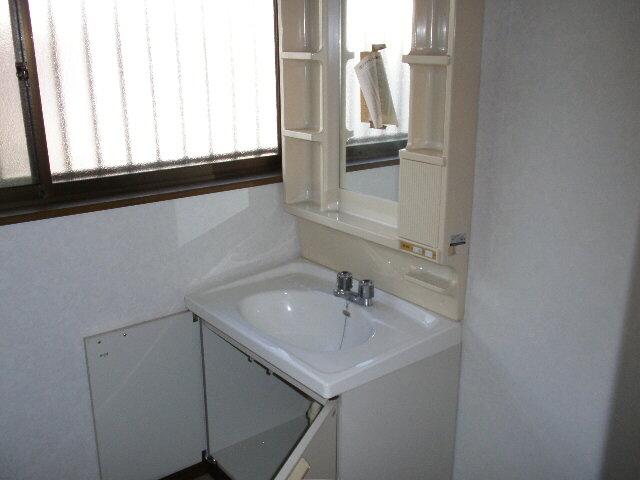 Wash basin, toilet
洗面台・洗面所
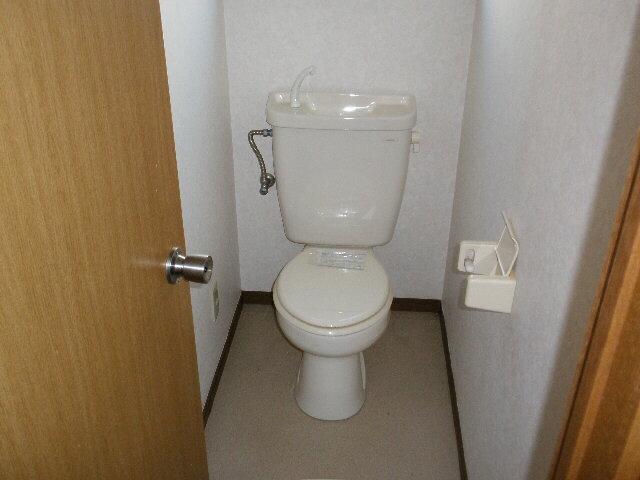 Toilet
トイレ
Supermarketスーパー 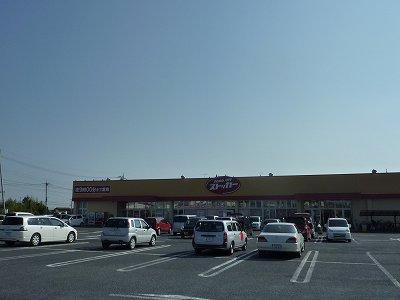 FOOD 1238m until OFF stocker Tsunezumi shop
FOOD OFFストッカー常澄店まで1238m
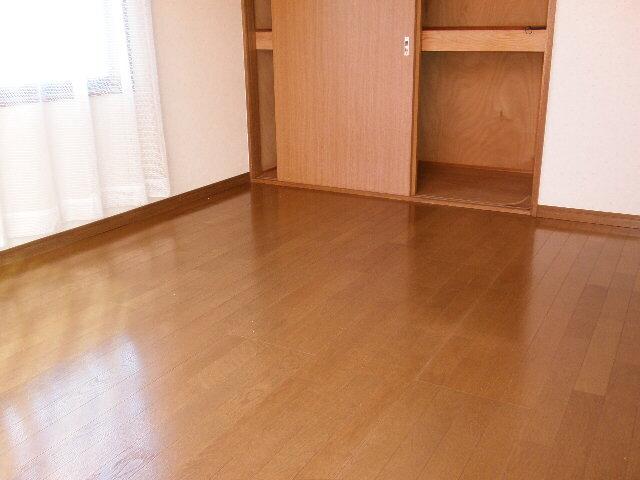 Non-living room
リビング以外の居室
Primary school小学校 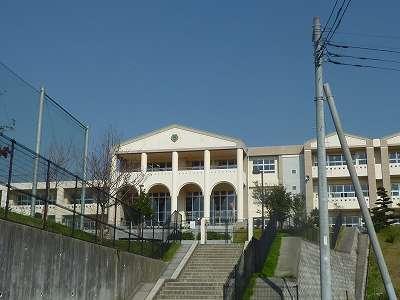 Mito Municipal Inari 793m until the first elementary school
水戸市立稲荷第一小学校まで793m
Location
|













