Used Homes » Kansai » Ibaraki Prefecture » Tsuchiura
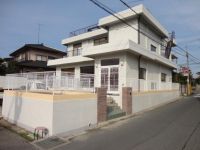 
| | Tsuchiura, Ibaraki Prefecture 茨城県土浦市 |
| JR Joban Line "Arakawaoki" walk 25 minutes JR常磐線「荒川沖」歩25分 |
| Site spacious about 76 square meters Large house of 8LDK Good day in the southeast corner lot Also available as a two-family house Up to about Nakamura elementary school 940m About 400m to Tsuchiura third junior high school 敷地広々約76坪 8LDKの大型住宅 東南角地で日当たり良好 2世帯住宅としても利用可能 中村小学校まで約940m 土浦第三中学校まで約400m |
| Land 50 square meters or more, Facing south, System kitchen, Yang per good, All room storage, Siemens south road, LDK15 tatami mats or more, Corner lotese-style room, garden, Wide balcony, Toilet 2 places, 2-story, 2 or more sides balcony, South balcony, The window in the bathroom, Renovation, Ventilation good, All room 6 tatami mats or more, 2 family house 土地50坪以上、南向き、システムキッチン、陽当り良好、全居室収納、南側道路面す、LDK15畳以上、角地、和室、庭、ワイドバルコニー、トイレ2ヶ所、2階建、2面以上バルコニー、南面バルコニー、浴室に窓、リノベーション、通風良好、全居室6畳以上、2世帯住宅 |
Features pickup 特徴ピックアップ | | Parking two Allowed / Land 50 square meters or more / Facing south / System kitchen / Yang per good / All room storage / Siemens south road / LDK15 tatami mats or more / Corner lot / Japanese-style room / garden / Wide balcony / Toilet 2 places / 2-story / 2 or more sides balcony / South balcony / The window in the bathroom / Renovation / Ventilation good / All room 6 tatami mats or more / 2 family house 駐車2台可 /土地50坪以上 /南向き /システムキッチン /陽当り良好 /全居室収納 /南側道路面す /LDK15畳以上 /角地 /和室 /庭 /ワイドバルコニー /トイレ2ヶ所 /2階建 /2面以上バルコニー /南面バルコニー /浴室に窓 /リノベーション /通風良好 /全居室6畳以上 /2世帯住宅 | Price 価格 | | 23.8 million yen 2380万円 | Floor plan 間取り | | 8LDK 8LDK | Units sold 販売戸数 | | 1 units 1戸 | Land area 土地面積 | | 251.24 sq m 251.24m2 | Building area 建物面積 | | 220.25 sq m 220.25m2 | Driveway burden-road 私道負担・道路 | | Nothing, East 5m width (contact the road width 20m), South 4m width (contact the road width 13m) 無、東5m幅(接道幅20m)、南4m幅(接道幅13m) | Completion date 完成時期(築年月) | | December 1976 1976年12月 | Address 住所 | | Tsuchiura, Ibaraki Prefecture Nakamuraminami 1 茨城県土浦市中村南1 | Traffic 交通 | | JR Joban Line "Arakawaoki" walk 25 minutes
JR Joban Line "Hitachinoushiku" walk 59 minutes
JR Joban Line "Tsuchiura" walk 71 minutes JR常磐線「荒川沖」歩25分
JR常磐線「ひたち野うしく」歩59分
JR常磐線「土浦」歩71分
| Related links 関連リンク | | [Related Sites of this company] 【この会社の関連サイト】 | Person in charge 担当者より | | Person in charge of real-estate and building real estate consulting skills registrant Harumi Kaminaga Age: 40 Daigyokai experience: standing in 20 years your position, We will do the best suggestions. We also focus on consulting business. Owners ・ Investors please feel free to contact us. 担当者宅建不動産コンサルティング技能登録者神長春美年齢:40代業界経験:20年お客様の立場に立った、最適なご提案をさせていただきます。コンサルティング営業にも力を入れております。オーナー様・投資家様お気軽にご相談ください。 | Contact お問い合せ先 | | TEL: 0800-603-2684 [Toll free] mobile phone ・ Also available from PHS
Caller ID is not notified
Please contact the "saw SUUMO (Sumo)"
If it does not lead, If the real estate company TEL:0800-603-2684【通話料無料】携帯電話・PHSからもご利用いただけます
発信者番号は通知されません
「SUUMO(スーモ)を見た」と問い合わせください
つながらない方、不動産会社の方は
| Building coverage, floor area ratio 建ぺい率・容積率 | | 60% ・ 150% 60%・150% | Time residents 入居時期 | | Consultation 相談 | Land of the right form 土地の権利形態 | | Ownership 所有権 | Structure and method of construction 構造・工法 | | Steel 2-story 鉄骨2階建 | Renovation リフォーム | | November 2012 interior renovation completed (all rooms), November 2012 exterior renovation completed (outer wall) 2012年11月内装リフォーム済(全室)、2012年11月外装リフォーム済(外壁) | Use district 用途地域 | | Two low-rise 2種低層 | Overview and notices その他概要・特記事項 | | Contact: Harumi Kaminaga, Facilities: Public Water Supply, This sewage, Individual LPG, Parking: car space 担当者:神長春美、設備:公営水道、本下水、個別LPG、駐車場:カースペース | Company profile 会社概要 | | <Mediation> Minister of Land, Infrastructure and Transport (2) the first 007,026 No. incense Ling Ju販 Corporation Tsukuba Science shop Yubinbango300-2653 Tsukuba, Ibaraki Prefecture Omonoi 1546-2 <仲介>国土交通大臣(2)第007026号香陵住販(株)つくば研究学園店〒300-2653 茨城県つくば市面野井1546-2 |
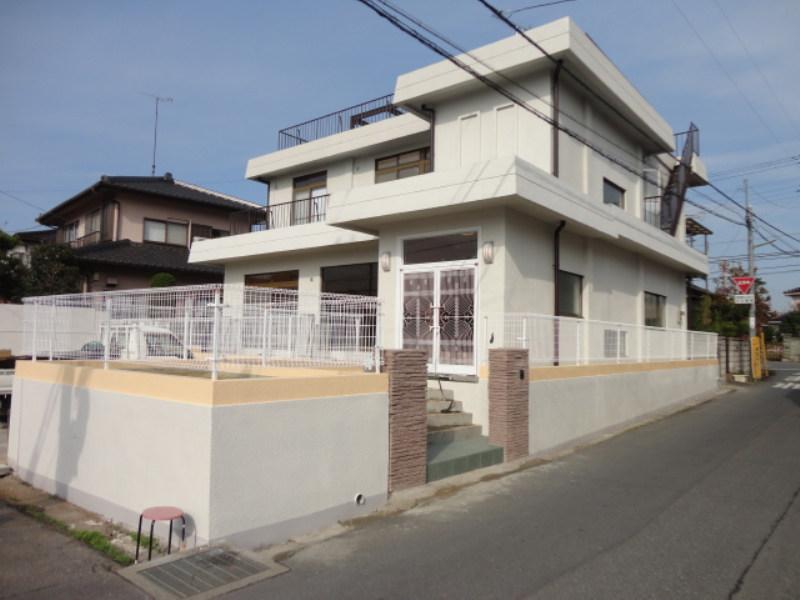 Local appearance photo
現地外観写真
Floor plan間取り図 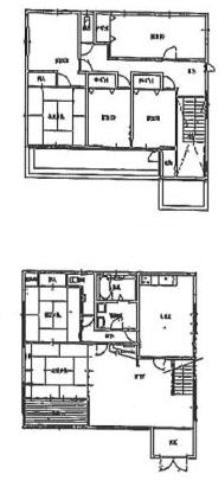 23.8 million yen, 8LDK, Land area 251.24 sq m , Building area 220.25 sq m
2380万円、8LDK、土地面積251.24m2、建物面積220.25m2
Livingリビング 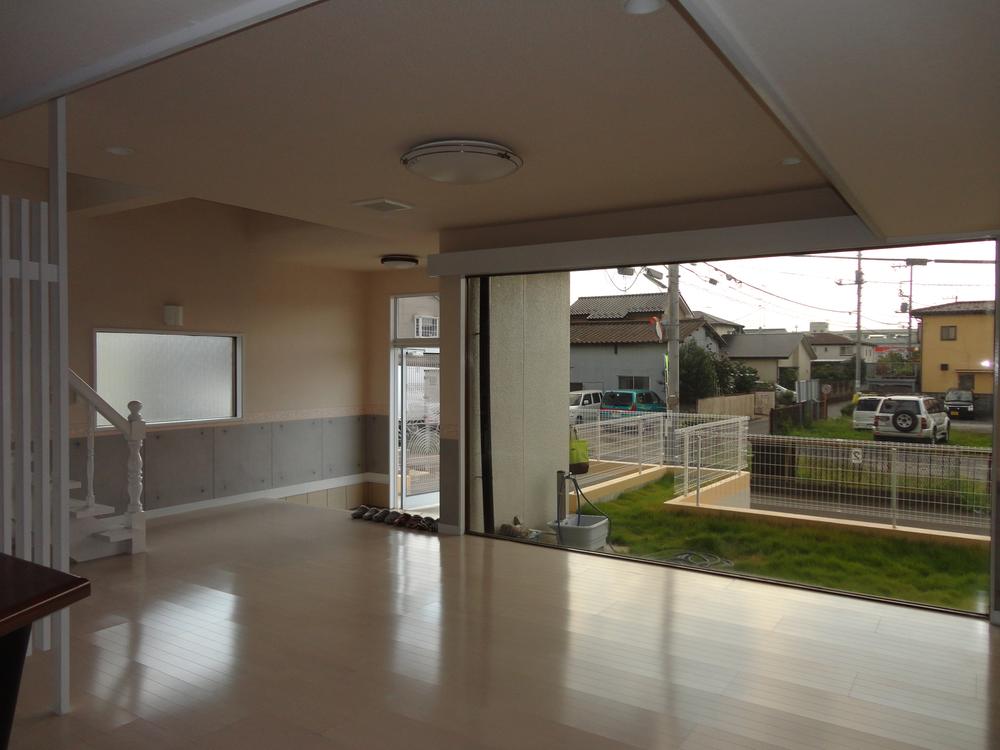 Indoor (10 May 2013) Shooting
室内(2013年10月)撮影
Kitchenキッチン 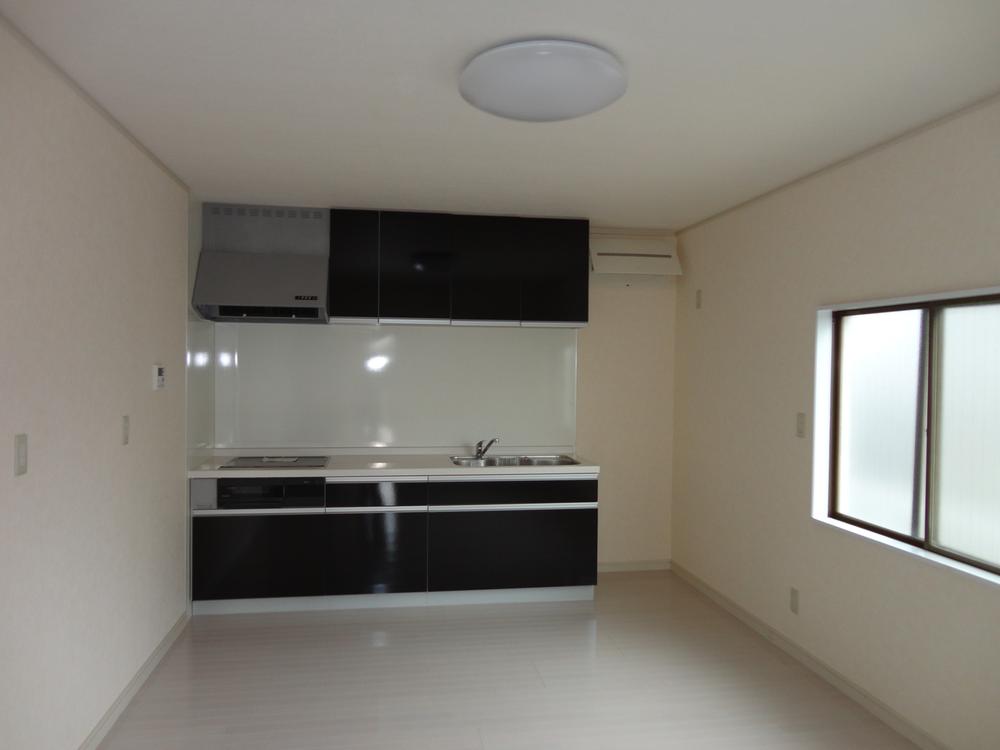 Indoor (10 May 2013) Shooting
室内(2013年10月)撮影
Bathroom浴室 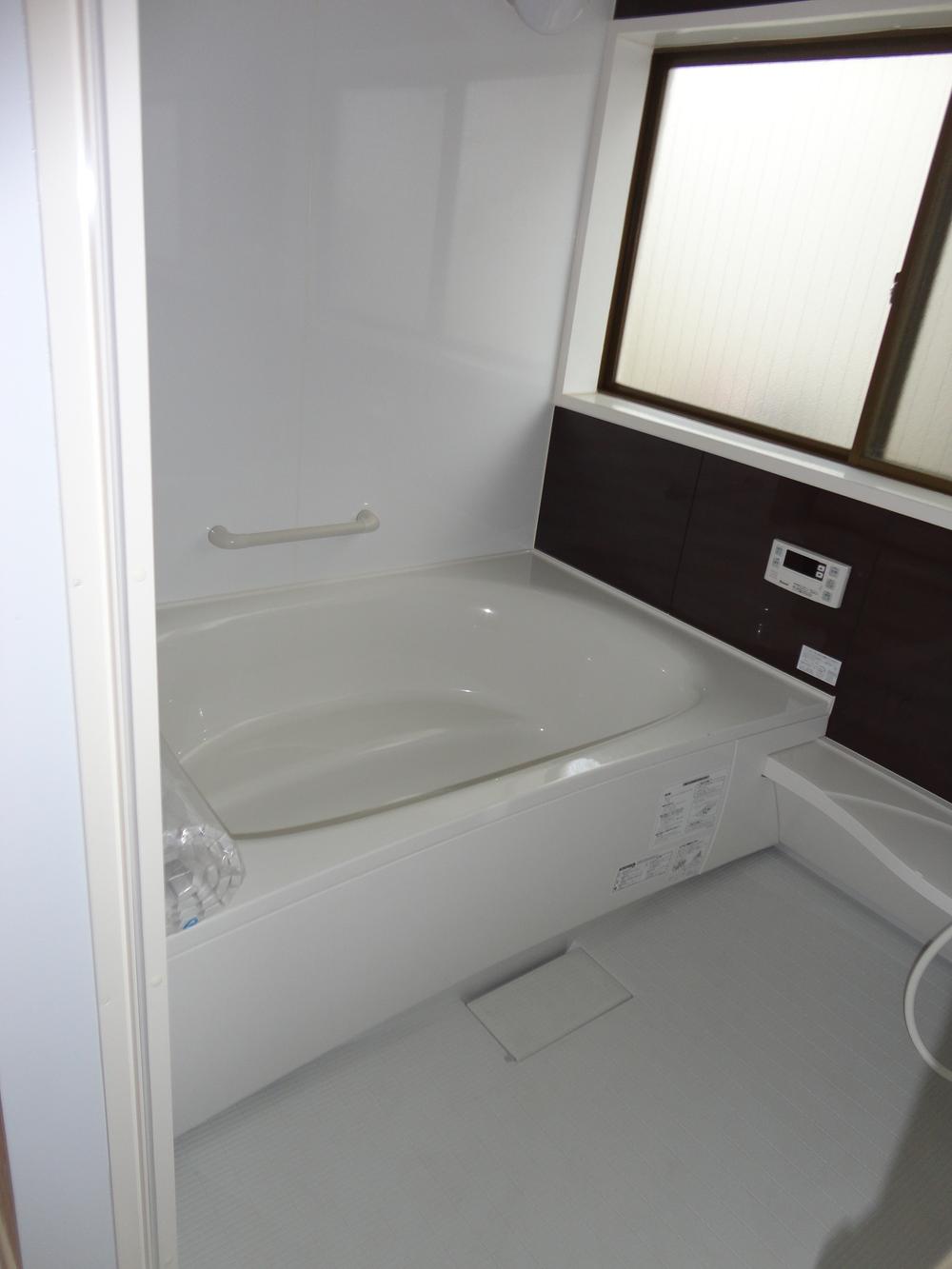 Indoor (10 May 2013) Shooting
室内(2013年10月)撮影
Wash basin, toilet洗面台・洗面所 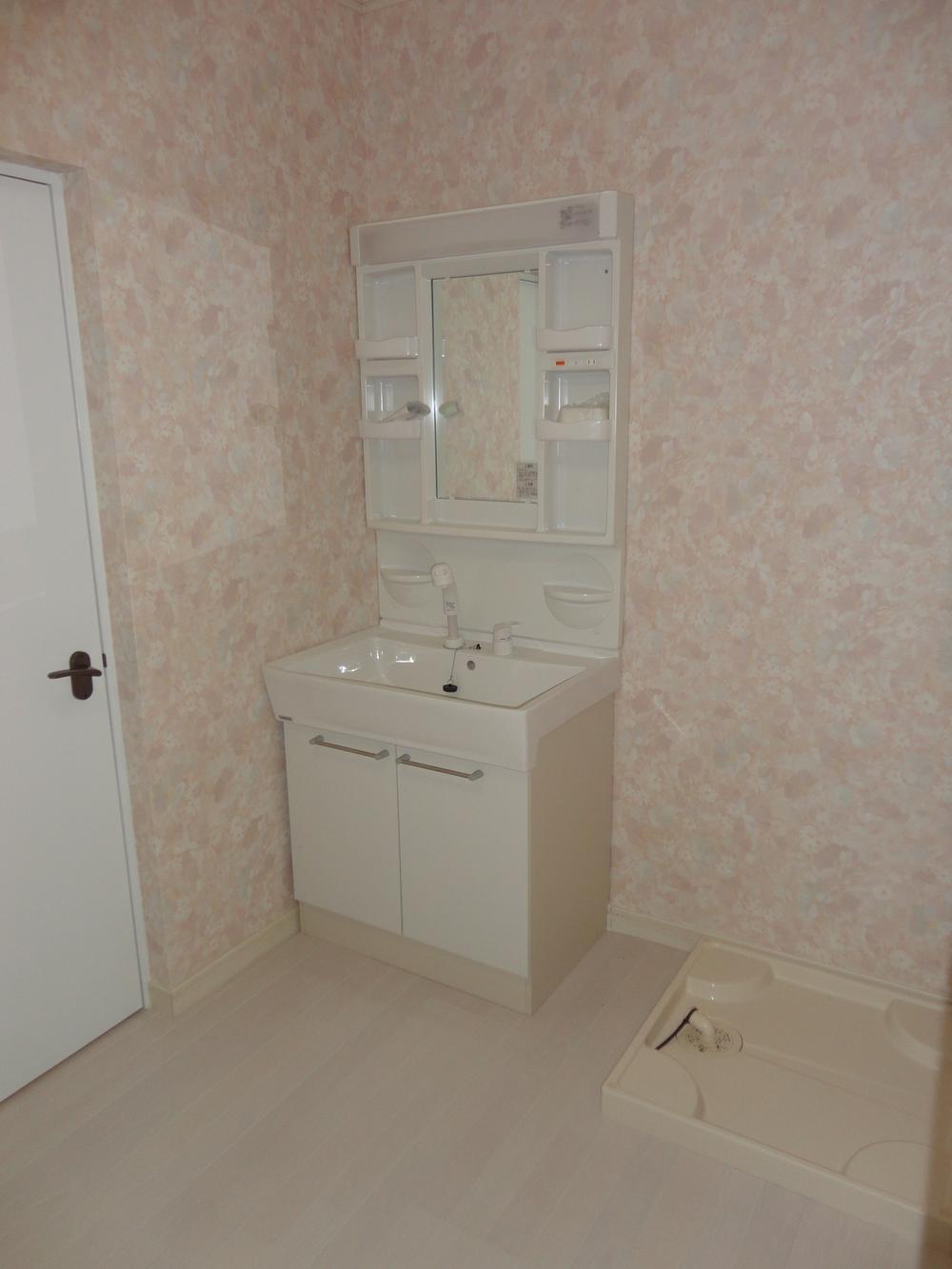 Indoor (10 May 2013) Shooting
室内(2013年10月)撮影
Toiletトイレ 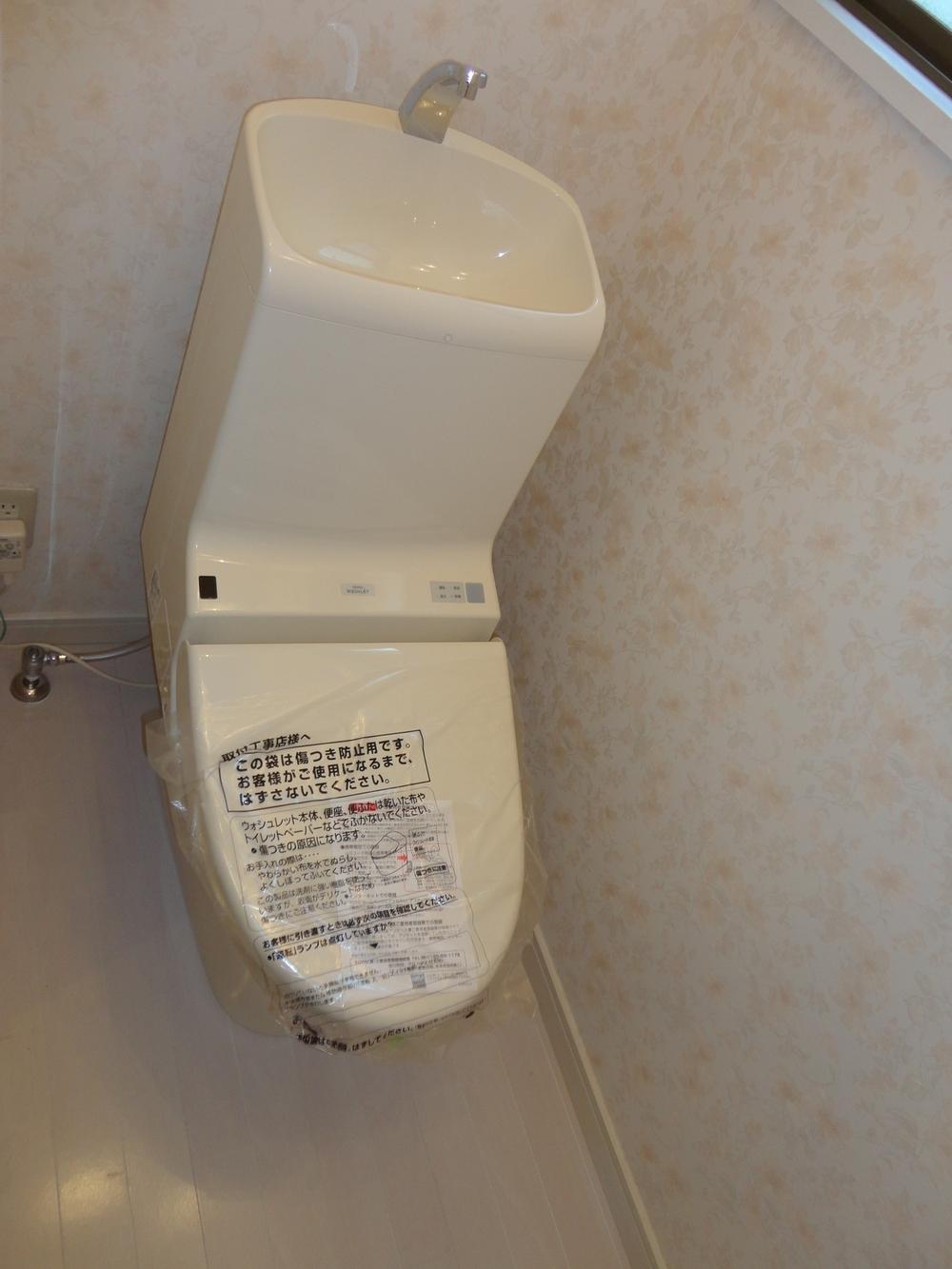 Indoor (10 May 2013) Shooting
室内(2013年10月)撮影
Livingリビング 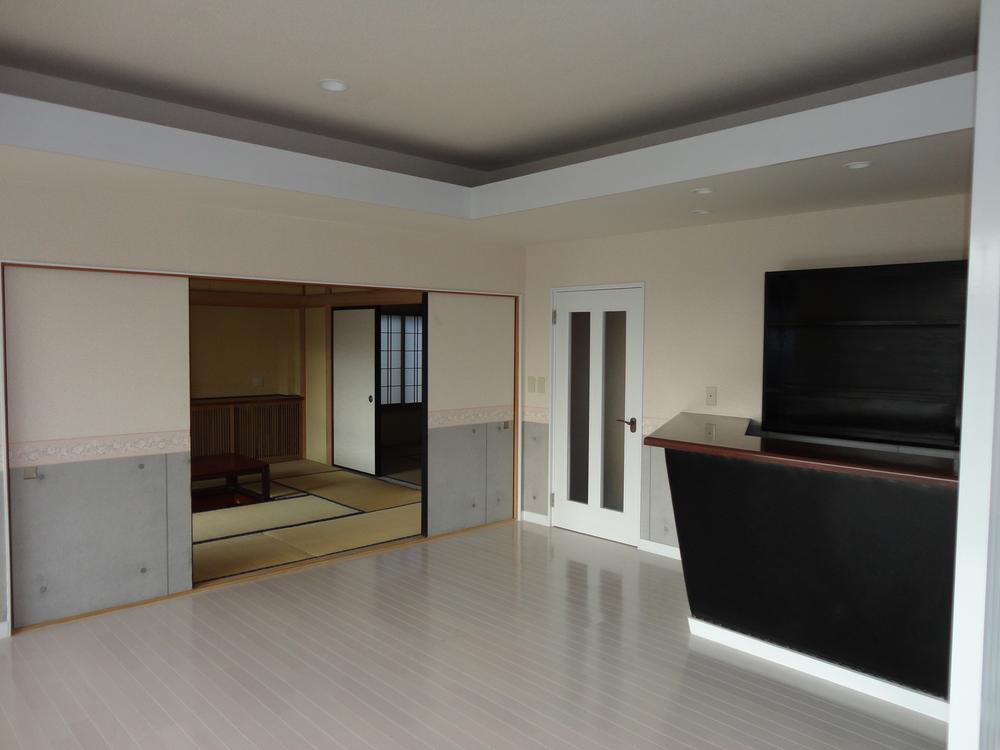 Indoor (10 May 2013) Shooting
室内(2013年10月)撮影
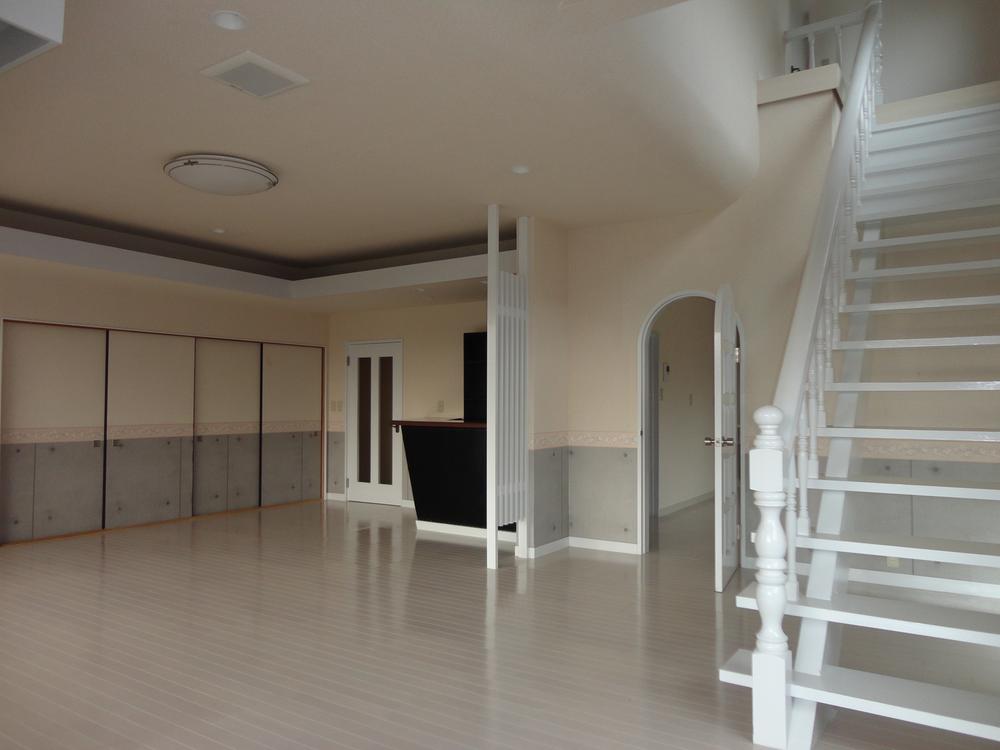 Indoor (10 May 2013) Shooting
室内(2013年10月)撮影
Non-living roomリビング以外の居室 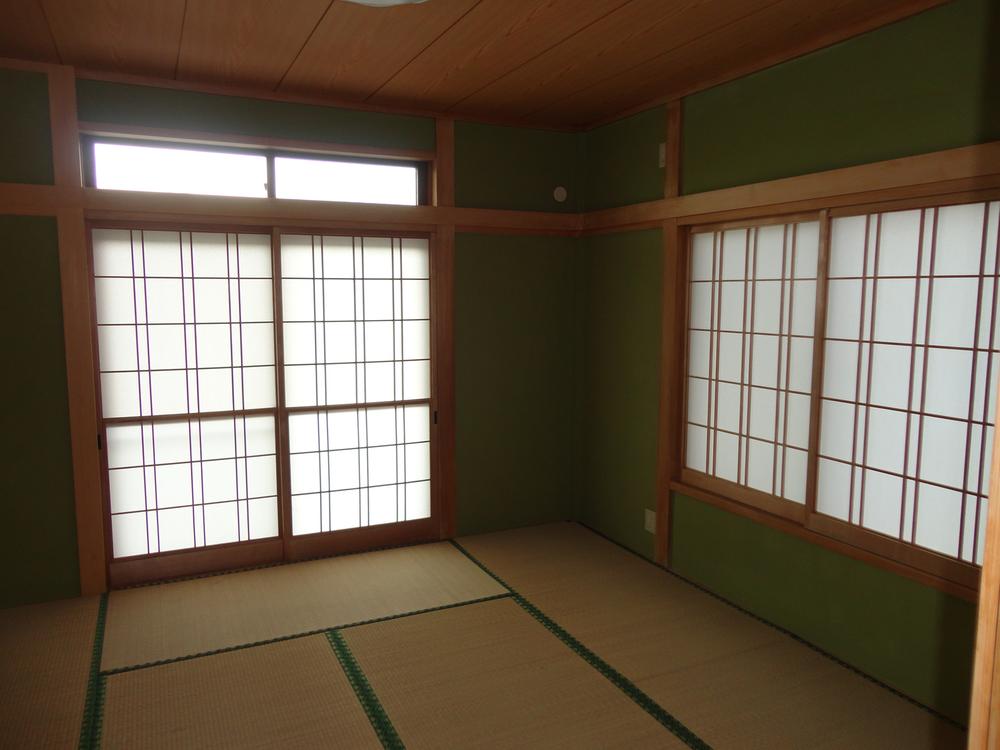 Indoor (10 May 2013) Shooting
室内(2013年10月)撮影
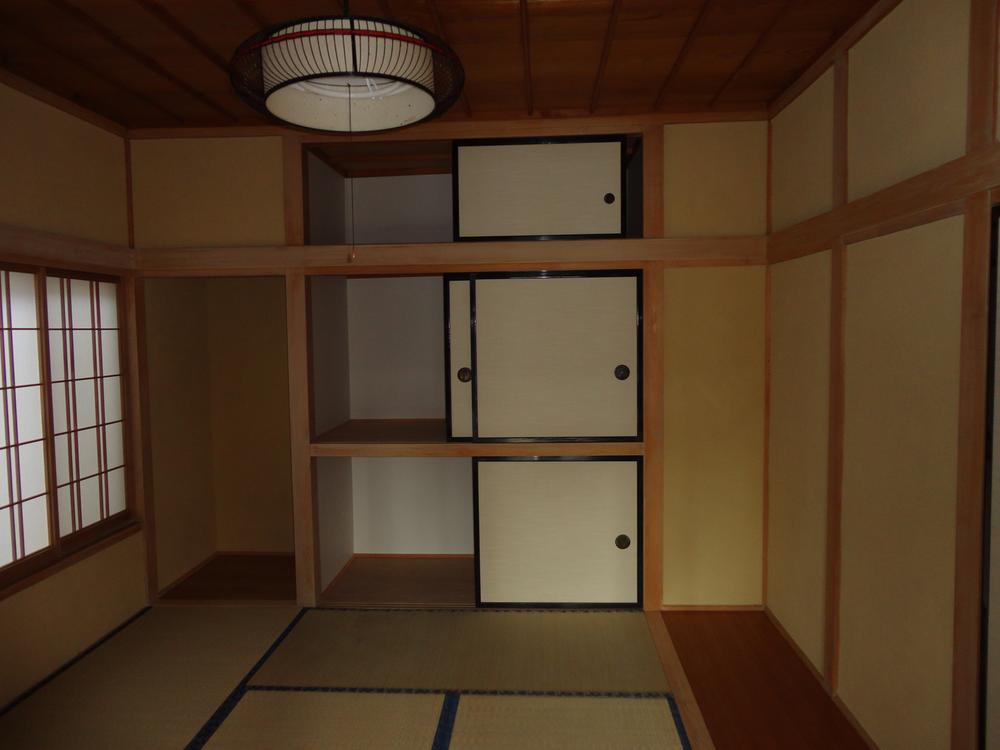 Indoor (10 May 2013) Shooting
室内(2013年10月)撮影
Other introspectionその他内観 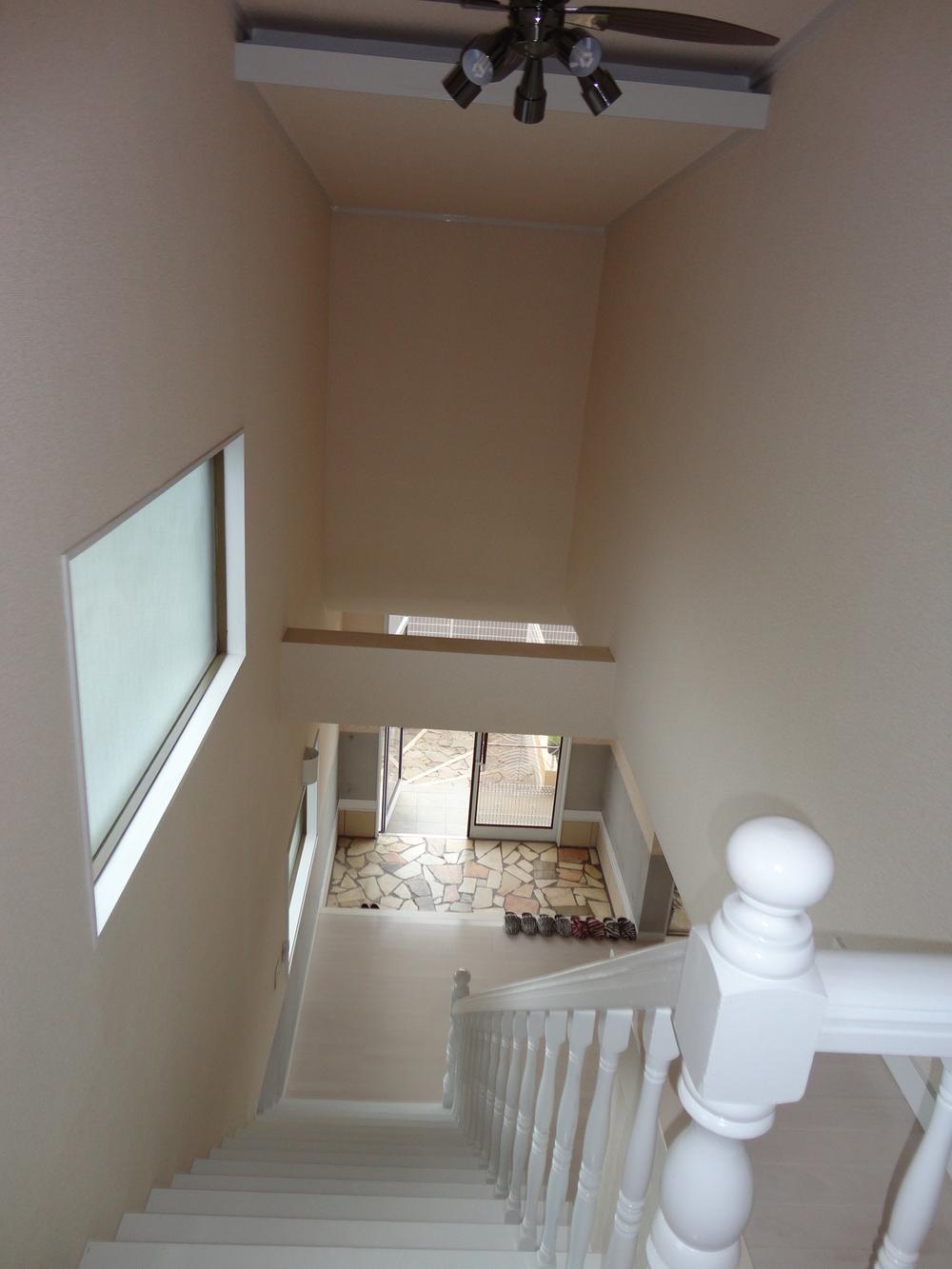 Indoor (10 May 2013) Shooting
室内(2013年10月)撮影
Other localその他現地 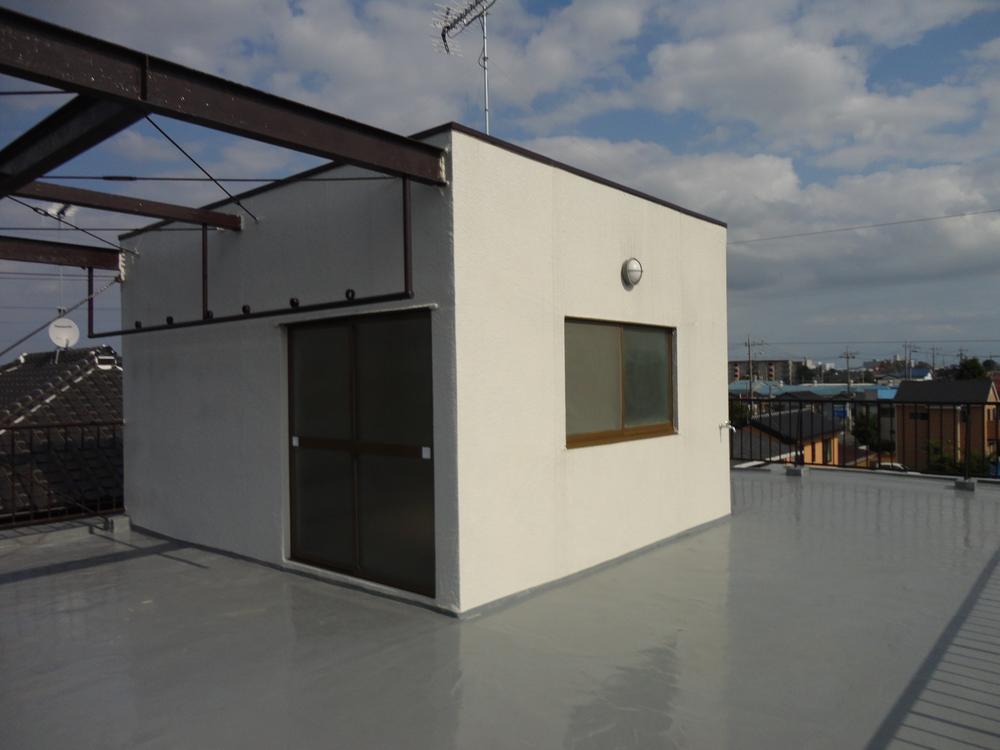 Local (10 May 2013) Shooting
現地(2013年10月)撮影
View photos from the dwelling unit住戸からの眺望写真 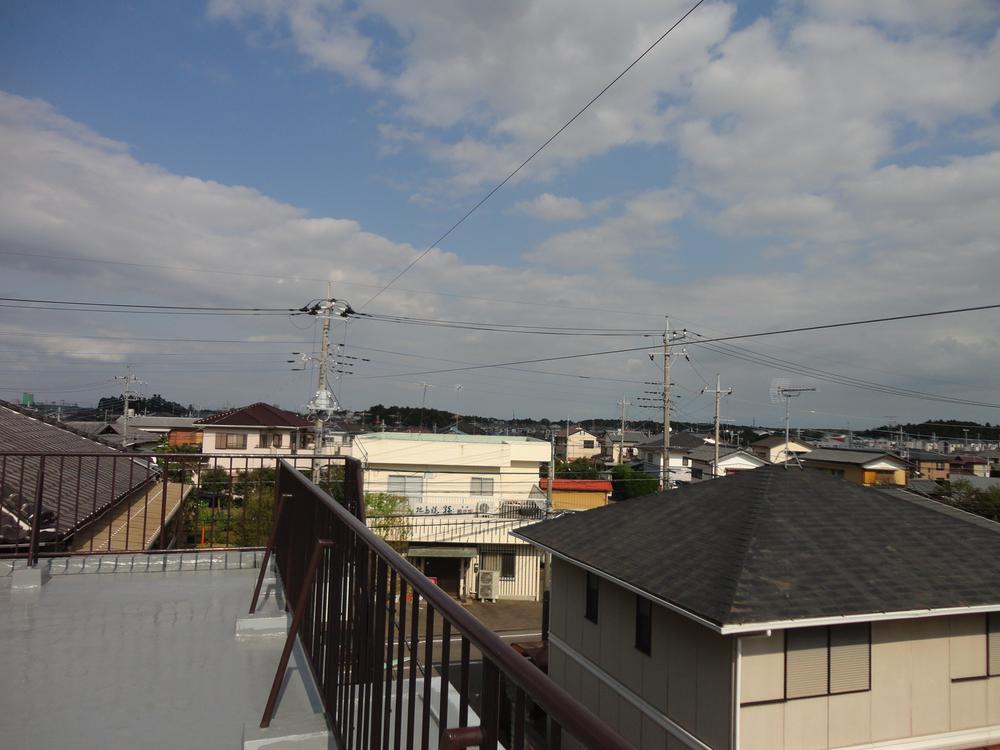 View from the site (October 2013) Shooting
現地からの眺望(2013年10月)撮影
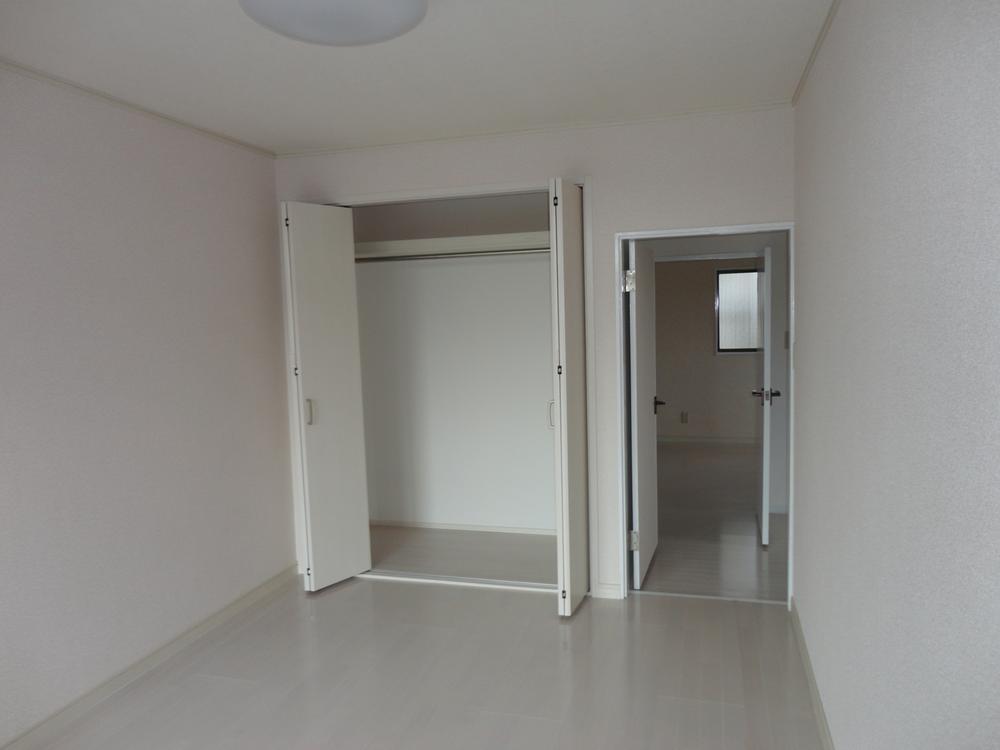 Non-living room
リビング以外の居室
Local photos, including front road前面道路含む現地写真 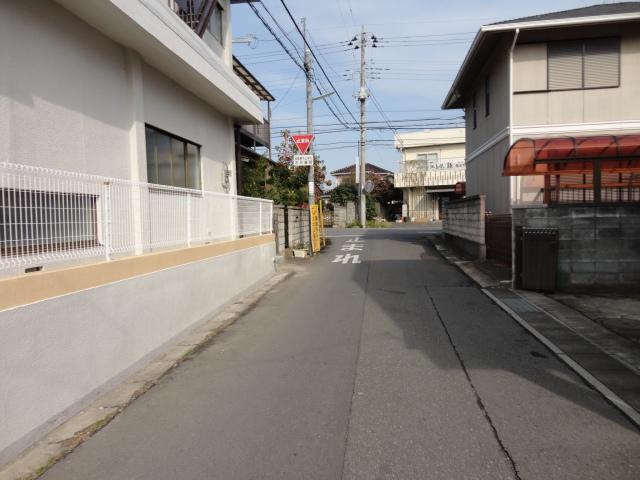 Local (10 May 2013) Shooting
現地(2013年10月)撮影
Location
|

















