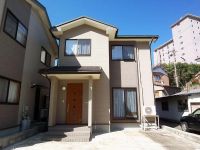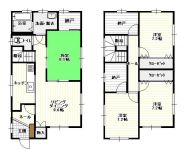Used Homes » Koshinetsu » Ishikawa Prefecture » Kaga
 
| | Kaga, Ishikawa Prefecture 石川県加賀市 |
| Kaga Onsen bus "Katayamazuonsen original sponsorship of hot water" walk 5 minutes 加賀温泉バス「片山津温泉湯の元後援」歩5分 |
| It is further reform the already listing built shallow! Of course, all-electric specifications parking can also be four! Each room is spacious in the meter module design. Point that accommodated not be overlooked for are substantial. 築浅でさらにリフォーム済の物件です!もちろんオール電化仕様駐車も4台可能!メーターモジュール設計で各部屋が広々しています。収納が充実しているのも見逃せないポイント。 |
| Parking three or more possible, Immediate Available, Land 50 square meters or more, It is close to the city, Interior renovation, Facing south, Yang per good, All room storageese-style room, Shaping land, Washbasin with shower, Face-to-face kitchen, Barrier-free, Bathroom 1 tsubo or more, 2-story, Warm water washing toilet seat, Underfloor Storage, The window in the bathroom, TV monitor interphone, Ventilation good, IH cooking heater, Dish washing dryer, Walk-in closet, All room 6 tatami mats or more, All-electric, Storeroom 駐車3台以上可、即入居可、土地50坪以上、市街地が近い、内装リフォーム、南向き、陽当り良好、全居室収納、和室、整形地、シャワー付洗面台、対面式キッチン、バリアフリー、浴室1坪以上、2階建、温水洗浄便座、床下収納、浴室に窓、TVモニタ付インターホン、通風良好、IHクッキングヒーター、食器洗乾燥機、ウォークインクロゼット、全居室6畳以上、オール電化、納戸 |
Features pickup 特徴ピックアップ | | Parking three or more possible / Immediate Available / Land 50 square meters or more / It is close to the city / Interior renovation / Facing south / Yang per good / All room storage / Japanese-style room / Shaping land / Washbasin with shower / Face-to-face kitchen / Barrier-free / Bathroom 1 tsubo or more / 2-story / Warm water washing toilet seat / Underfloor Storage / The window in the bathroom / TV monitor interphone / Ventilation good / IH cooking heater / Dish washing dryer / Walk-in closet / All room 6 tatami mats or more / All-electric / Storeroom 駐車3台以上可 /即入居可 /土地50坪以上 /市街地が近い /内装リフォーム /南向き /陽当り良好 /全居室収納 /和室 /整形地 /シャワー付洗面台 /対面式キッチン /バリアフリー /浴室1坪以上 /2階建 /温水洗浄便座 /床下収納 /浴室に窓 /TVモニタ付インターホン /通風良好 /IHクッキングヒーター /食器洗乾燥機 /ウォークインクロゼット /全居室6畳以上 /オール電化 /納戸 | Price 価格 | | 14.5 million yen 1450万円 | Floor plan 間取り | | 4LDK + 3S (storeroom) 4LDK+3S(納戸) | Units sold 販売戸数 | | 1 units 1戸 | Total units 総戸数 | | 1 units 1戸 | Land area 土地面積 | | 190.1 sq m (57.50 tsubo) (Registration) 190.1m2(57.50坪)(登記) | Building area 建物面積 | | 126 sq m (38.11 tsubo) (Registration) 126m2(38.11坪)(登記) | Driveway burden-road 私道負担・道路 | | Nothing, Southeast 3.9m width (contact the road width 7.8m) 無、南東3.9m幅(接道幅7.8m) | Completion date 完成時期(築年月) | | January 2006 2006年1月 | Address 住所 | | Kaga, Ishikawa Prefecture Katayamazuonsen 石川県加賀市片山津温泉 | Traffic 交通 | | Kaga Onsen bus "Katayamazuonsen original sponsorship of hot water" walk 5 minutes 加賀温泉バス「片山津温泉湯の元後援」歩5分 | Contact お問い合せ先 | | (Strain) switch real estate TEL: 076-287-6514 Please inquire as "saw SUUMO (Sumo)" (株)スイッチ不動産TEL:076-287-6514「SUUMO(スーモ)を見た」と問い合わせください | Building coverage, floor area ratio 建ぺい率・容積率 | | 60% ・ 200% 60%・200% | Time residents 入居時期 | | Immediate available 即入居可 | Land of the right form 土地の権利形態 | | Ownership 所有権 | Structure and method of construction 構造・工法 | | Wooden 2-story (framing method) 木造2階建(軸組工法) | Renovation リフォーム | | 2013 September interior renovation completed (toilet ・ wall ・ floor ・ Such as Japanese-style tatami) 2013年9月内装リフォーム済(トイレ・壁・床・和室畳など) | Use district 用途地域 | | One dwelling 1種住居 | Overview and notices その他概要・特記事項 | | Facilities: Public Water Supply, This sewage, All-electric, Parking: car space 設備:公営水道、本下水、オール電化、駐車場:カースペース | Company profile 会社概要 | | <Mediation> Ishikawa Governor (1) No. 004060 (Ltd.) switch real estate Yubinbango921-8151 Kanazawa, Ishikawa Prefecture recess 2-10 <仲介>石川県知事(1)第004060号(株)スイッチ不動産〒921-8151 石川県金沢市窪2-10 |
Local appearance photo現地外観写真  Local (11 May 2013) Shooting
現地(2013年11月)撮影
Floor plan間取り図  14.5 million yen, 4LDK + 3S (storeroom), Land area 190.1 sq m , Building area 126 sq m
1450万円、4LDK+3S(納戸)、土地面積190.1m2、建物面積126m2
Livingリビング  Indoor (11 May 2013) Shooting There is a feeling of freedom in the very bright living room!
室内(2013年11月)撮影
とても明るいリビングで解放感がありますよ!
 Indoor (11 May 2013) Shooting It is another angle photo of living
室内(2013年11月)撮影
リビングの別角度写真です
Bathroom浴室  Indoor (11 May 2013) Shooting Clean unit bus as still new, of course 1 tsubo size!
室内(2013年11月)撮影
まだまだ新品のように奇麗なユニットバスはもちろん1坪サイズ!
Kitchenキッチン  Indoor (11 May 2013) Shooting
室内(2013年11月)撮影
Non-living roomリビング以外の居室  Indoor (11 May 2013) Shooting
室内(2013年11月)撮影
Wash basin, toilet洗面台・洗面所  Indoor (11 May 2013) Shooting
室内(2013年11月)撮影
Toiletトイレ  Indoor (11 May 2013) Shooting
室内(2013年11月)撮影
Other introspectionその他内観  Indoor (11 May 2013) Shooting
室内(2013年11月)撮影
Otherその他  Indoor (11 May 2013) Shooting
室内(2013年11月)撮影
Other introspectionその他内観  Indoor (11 May 2013) Shooting
室内(2013年11月)撮影
Location
|













