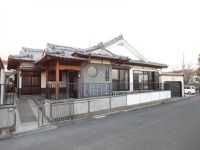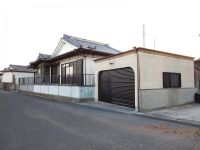Used Homes » Kyushu » Kagoshima prefecture » Izumi City
 
| | Izumi City, Kagoshima Prefecture, 鹿児島県出水市 |
| Hisatsu orange railway "Komenotsu" walk 32 minutes 肥薩おれんじ鉄道「米ノ津」歩32分 |
| Japanese-style house of Heike. 平家の和風住宅です。 |
Event information イベント情報 | | Local sales meetings (please visitors to direct local) schedule / January 11 (Saturday) ~ January 12 (Sunday) 現地販売会(直接現地へご来場ください)日程/1月11日(土曜日) ~ 1月12日(日曜日) | Price 価格 | | 13.8 million yen 1380万円 | Floor plan 間取り | | 4DK 4DK | Units sold 販売戸数 | | 1 units 1戸 | Land area 土地面積 | | 291.98 sq m (registration) 291.98m2(登記) | Building area 建物面積 | | 136.74 sq m (registration) 136.74m2(登記) | Driveway burden-road 私道負担・道路 | | Nothing, East 8m width 無、東8m幅 | Completion date 完成時期(築年月) | | August 1995 1995年8月 | Address 住所 | | Izumi City, Kagoshima Prefecture, Sumiyoshi-cho 鹿児島県出水市住吉町 | Traffic 交通 | | Hisatsu orange railway "Komenotsu" walk 32 minutes 肥薩おれんじ鉄道「米ノ津」歩32分
| Related links 関連リンク | | [Related Sites of this company] 【この会社の関連サイト】 | Contact お問い合せ先 | | TEL: 0800-809-8777 [Toll free] mobile phone ・ Also available from PHS
Caller ID is not notified
Please contact the "saw SUUMO (Sumo)"
If it does not lead, If the real estate company TEL:0800-809-8777【通話料無料】携帯電話・PHSからもご利用いただけます
発信者番号は通知されません
「SUUMO(スーモ)を見た」と問い合わせください
つながらない方、不動産会社の方は
| Building coverage, floor area ratio 建ぺい率・容積率 | | 70% ・ 400% 70%・400% | Time residents 入居時期 | | Immediate available 即入居可 | Land of the right form 土地の権利形態 | | Ownership 所有権 | Structure and method of construction 構造・工法 | | Wooden 1 story 木造1階建 | Renovation リフォーム | | October 2013 interior renovation completed (kitchen ・ wall) 2013年10月内装リフォーム済(キッチン・壁) | Use district 用途地域 | | Unspecified 無指定 | Other limitations その他制限事項 | | Walk from the bus stop, "Sumiyoshi housing before" 3 minutes バス停「住吉住宅前」より徒歩3分 | Overview and notices その他概要・特記事項 | | Facilities: Public Water Supply, This sewage, Parking: Garage 設備:公営水道、本下水、駐車場:車庫 | Company profile 会社概要 | | <Seller> Minister of Land, Infrastructure and Transport (4) No. 005475 (Ltd.) Kachitasu Kagoshima Chuo Yubinbango890-0067 Kagoshima Masagohon cho, 32-4 <売主>国土交通大臣(4)第005475号(株)カチタス鹿児島中央店〒890-0067 鹿児島県鹿児島市真砂本町32-4 |
Local appearance photo現地外観写真  Inside is a Western-style appearance Japanese
外観和風で内部は洋風です
 Japanese-style house with a garage
車庫付和風住宅
Floor plan間取り図  13.8 million yen, 4DK, Land area 291.98 sq m , Building area 136.74 sq m 2 household Allowed 3LDK of
1380万円、4DK、土地面積291.98m2、建物面積136.74m2 2世帯可の3LDK
Livingリビング  Spacious living room
広々リビング
Bathroom浴室  Spacious bath with bay window
出窓のある広々お風呂
Kitchenキッチン  New L-shaped kitchen
新品L型システムキッチン
Non-living roomリビング以外の居室  8-mat Japanese-style room with an alcove post
床柱のある8畳和室
Entrance玄関  Another for the two-family entrance
二世帯用別玄関
Wash basin, toilet洗面台・洗面所  Housed plenty large washbasin
収納タップリ大型洗面台
Toiletトイレ  Toilet with warm water washing toilet seat
温水洗浄便座付トイレ
Parking lot駐車場  Effortlessly receipts dated electric shutter garage
電動シャッター付車庫で入庫も楽々
Other localその他現地  Appearance from the north
北側からの外観
Livingリビング  Living and Japanese-style room with a sense of unity
一体感のあるリビングと和室
Kitchenキッチン  Two-family kitchen
二世帯用キッチン
Non-living roomリビング以外の居室  Living and continued Japanese-style room
リビングと続き和室
Entrance玄関  Main entrance
メイン玄関
Other localその他現地  East appearance
東側外観
Livingリビング  Living room and kitchen is bulkhead.
リビングとキッチンは仕切れます
Non-living roomリビング以外の居室  Away basis Japanese-style
離れ的和室
Location
| 



















