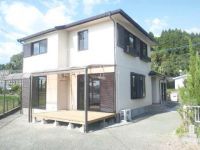|
|
Kagoshima Prefecture Satsumasendai
鹿児島県薩摩川内市
|
|
Hisatsu orange railway "Kamikawauchi" walk 55 minutes
肥薩おれんじ鉄道「上川内」歩55分
|
|
Of lightweight steel frame 5LDK
軽量鉄骨造の5LDK
|
Event information イベント情報 | | Local sales meetings (please visitors to direct local) schedule / January 11 (Saturday) ~ January 12 (Sunday) 現地販売会(直接現地へご来場ください)日程/1月11日(土曜日) ~ 1月12日(日曜日) |
Price 価格 | | 19.9 million yen 1990万円 |
Floor plan 間取り | | 5LDK 5LDK |
Units sold 販売戸数 | | 1 units 1戸 |
Land area 土地面積 | | 486.8 sq m (registration) 486.8m2(登記) |
Building area 建物面積 | | 152.95 sq m (registration) 152.95m2(登記) |
Driveway burden-road 私道負担・道路 | | Nothing, Northeast 6m width, Northwest 4m width 無、北東6m幅、北西4m幅 |
Completion date 完成時期(築年月) | | October 1997 1997年10月 |
Address 住所 | | Kagoshima Prefecture Satsumasendai Godai-cho 鹿児島県薩摩川内市五代町 |
Traffic 交通 | | Hisatsu orange railway "Kamikawauchi" walk 55 minutes 肥薩おれんじ鉄道「上川内」歩55分
|
Related links 関連リンク | | [Related Sites of this company] 【この会社の関連サイト】 |
Contact お問い合せ先 | | TEL: 0800-809-8777 [Toll free] mobile phone ・ Also available from PHS
Caller ID is not notified
Please contact the "saw SUUMO (Sumo)"
If it does not lead, If the real estate company TEL:0800-809-8777【通話料無料】携帯電話・PHSからもご利用いただけます
発信者番号は通知されません
「SUUMO(スーモ)を見た」と問い合わせください
つながらない方、不動産会社の方は
|
Building coverage, floor area ratio 建ぺい率・容積率 | | 70% ・ 400% 70%・400% |
Time residents 入居時期 | | Immediate available 即入居可 |
Land of the right form 土地の権利形態 | | Ownership 所有権 |
Structure and method of construction 構造・工法 | | Light-gauge steel 2-story 軽量鉄骨2階建 |
Renovation リフォーム | | 2013 September interior renovation completed (wall ・ All-electric), 2013 September exterior renovation completed (outer wall ・ Roof Coatings) 2013年9月内装リフォーム済(壁・オール電化)、2013年9月外装リフォーム済(外壁・屋根塗装) |
Use district 用途地域 | | Unspecified 無指定 |
Other limitations その他制限事項 | | Bus stop a 1-minute walk from the "Godai cross" Gray water: septic tank ・ Gutter バス停「五代十文字」より徒歩1分 雑排水:浄化槽・側溝 |
Overview and notices その他概要・特記事項 | | Facilities: Public Water Supply, Parking: car space 設備:公営水道、駐車場:カースペース |
Company profile 会社概要 | | <Seller> Minister of Land, Infrastructure and Transport (4) No. 005475 (Ltd.) Kachitasu Kagoshima Chuo Yubinbango890-0067 Kagoshima Masagohon cho, 32-4 <売主>国土交通大臣(4)第005475号(株)カチタス鹿児島中央店〒890-0067 鹿児島県鹿児島市真砂本町32-4 |




















