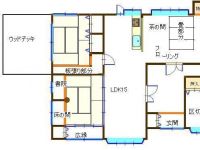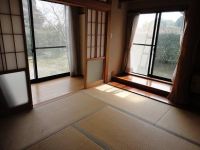Used Homes » Kyushu » Kagoshima prefecture » Shibushi
 
| | Kagoshima Prefecture Shibushi 鹿児島県志布志市 |
| Bus "Yamanokuchi" walk 15 minutes バス「山之口」歩15分 |
| Elementary and junior high schools, Kindergarten which took Yokomine type located in the countryside about 1.3Km than (prefectural road near). But is 4LDK, Is acceptable to 5LDK separated the Western-style. Wide one-story building is a popular floor plan. 小中学校、ヨコミネ式を取り入れた幼稚園(県道近く)より約1.3Kmの田園地帯にあります。4LDKですが、洋室を区切って5LDKにも可。広い平屋は人気の間取りです。 |
| About one and a half hours by car from Kagoshima Airport. About one hour by car from Miyakonojo. About 2 hours by car from Kagoshima city. Terminus of JR Shibushi Station nichinan line. Shibushi about to city hall 5Km. 36 square meters of large one-story Remodeling (tatami ・ Sliding door ・ Shoji and others) a was conducted in 2012 December. Also spacious garden. So you remove the entrance of the fence will be the car is many stand put. 鹿児島空港より車で約1時間半。都城より車で約1時間。鹿児島市内より車で約2時間。JR志布志駅が日南線の終着駅。志布志市役所まで約5Km。36坪の広い平屋はリフォーム(畳・襖・障子ほか)をH24年12月に行いました。庭も広々。入口の塀を撤去しますので車が多数台入れられることになります。 |
Features pickup 特徴ピックアップ | | Parking three or more possible / Immediate Available / Land more than 100 square meters / Yang per good / A quiet residential area / LDK15 tatami mats or more / Idyll / Face-to-face kitchen / Southeast direction / Leafy residential area / Wood deck / A large gap between the neighboring house / Flat terrain 駐車3台以上可 /即入居可 /土地100坪以上 /陽当り良好 /閑静な住宅地 /LDK15畳以上 /田園風景 /対面式キッチン /東南向き /緑豊かな住宅地 /ウッドデッキ /隣家との間隔が大きい /平坦地 | Price 価格 | | 5,980,000 yen 598万円 | Floor plan 間取り | | 4LDK 4LDK | Units sold 販売戸数 | | 1 units 1戸 | Total units 総戸数 | | 1 units 1戸 | Land area 土地面積 | | 666.63 sq m (registration) 666.63m2(登記) | Building area 建物面積 | | 121.31 sq m (registration) 121.31m2(登記) | Driveway burden-road 私道負担・道路 | | Nothing, Northeast 4.5m width (contact the road width 3m) 無、北東4.5m幅(接道幅3m) | Completion date 完成時期(築年月) | | August 2000 2000年8月 | Address 住所 | | Kagoshima Prefecture Shibushi Ariake-cho Isakida 鹿児島県志布志市有明町伊崎田 | Traffic 交通 | | Bus "Yamanokuchi" walk 15 minutes バス「山之口」歩15分 | Related links 関連リンク | | [Related Sites of this company] 【この会社の関連サイト】 | Contact お問い合せ先 | | Joint company Wing Planning TEL: 096-345-8031 "saw SUUMO (Sumo)" and please contact 合同会社ウイング企画TEL:096-345-8031「SUUMO(スーモ)を見た」と問い合わせください | Time residents 入居時期 | | Immediate available 即入居可 | Land of the right form 土地の権利形態 | | Ownership 所有権 | Structure and method of construction 構造・工法 | | Wooden 1 story 木造1階建 | Overview and notices その他概要・特記事項 | | Facilities: Public Water Supply, Individual septic tank, Individual LPG, Parking: car space 設備:公営水道、個別浄化槽、個別LPG、駐車場:カースペース | Company profile 会社概要 | | <Mediation> Kumamoto Governor (1) Article 004 690 Issue Joint company wing planning Yubinbango861-8066 Kumamoto, Kumamoto Prefecture, Kita-ku, Shimizukamei-cho, 3-1 <仲介>熊本県知事(1)第004690号合同会社ウイング企画〒861-8066 熊本県熊本市北区清水亀井町3-1 |
Floor plan間取り図  5,980,000 yen, 4LDK, Land area 666.63 sq m , Building area 121.31 sq m spacious 4LDK
598万円、4LDK、土地面積666.63m2、建物面積121.31m2 ゆったり4LDK
Otherその他  Kitchen next to the living room
キッチン横の茶の間
Other introspectionその他内観  Japanese style room
和室
Bathroom浴室  Also bath spacious
お風呂もゆったり
Balconyバルコニー  Wood deck is also widely, You can enjoy various
ウッドデッキも広く、色々楽しめます
Other introspectionその他内観  Set of staggered shelves of Japanese-style room
和室の違い棚
Local appearance photo現地外観写真  Japanese-style but modern décor
和風ですがモダンな内装です
 Near the entrance. It is stout stance
玄関付近。どっしりとした構えです
 Spacious deck on the south side
南側に広々デッキ
Location
|










