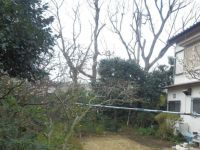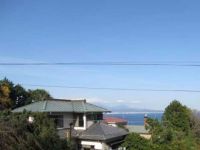|
|
Ashigarashimo-gun, Kanagawa Prefecture manazuru
神奈川県足柄下郡真鶴町
|
|
JR Tokaido Line "Manazuru" walk 24 minutes
JR東海道本線「真鶴」歩24分
|
|
Site of about 221 square meters, Corner lot, It is a good Detached of per yang. Can distant view of the ocean from the second floor, You can also enjoy home garden.
約221坪の敷地、角地、陽当りのよい戸建です。2階から海を遠望でき、家庭菜園も楽しめます。
|
|
Land more than 100 square meters, See the mountain, Yang per good, Corner lotese-style room, Garden more than 10 square meters, Home garden, Toilet 2 places, 2-story, Leafy residential area, Flat terrain, New Property
土地100坪以上、山が見える、陽当り良好、角地、和室、庭10坪以上、家庭菜園、トイレ2ヶ所、2階建、緑豊かな住宅地、平坦地、新着物件
|
Features pickup 特徴ピックアップ | | Land more than 100 square meters / See the mountain / Yang per good / Corner lot / Japanese-style room / Garden more than 10 square meters / Home garden / Toilet 2 places / 2-story / Leafy residential area / Flat terrain 土地100坪以上 /山が見える /陽当り良好 /角地 /和室 /庭10坪以上 /家庭菜園 /トイレ2ヶ所 /2階建 /緑豊かな住宅地 /平坦地 |
Price 価格 | | 24,800,000 yen 2480万円 |
Floor plan 間取り | | 3LDK + S (storeroom) 3LDK+S(納戸) |
Units sold 販売戸数 | | 1 units 1戸 |
Land area 土地面積 | | 700 sq m (211.74 tsubo) (Registration) 700m2(211.74坪)(登記) |
Building area 建物面積 | | 100.17 sq m (30.30 tsubo) (Registration) 100.17m2(30.30坪)(登記) |
Driveway burden-road 私道負担・道路 | | Nothing, Southwest 4m width, Northeast 2.5m width 無、南西4m幅、北東2.5m幅 |
Completion date 完成時期(築年月) | | December 1977 1977年12月 |
Address 住所 | | Ashigarashimo-gun, Kanagawa Prefecture manazuru rock 神奈川県足柄下郡真鶴町岩 |
Traffic 交通 | | JR Tokaido Line "Manazuru" walk 24 minutes JR東海道本線「真鶴」歩24分
|
Related links 関連リンク | | [Related Sites of this company] 【この会社の関連サイト】 |
Person in charge 担当者より | | Rep Takao Shiro 担当者高尾 司郎 |
Contact お問い合せ先 | | SOY real estate (Ltd.) TEL: 0120-808860 [Toll free] Please contact the "saw SUUMO (Sumo)" SOY不動産(株)TEL:0120-808860【通話料無料】「SUUMO(スーモ)を見た」と問い合わせください |
Building coverage, floor area ratio 建ぺい率・容積率 | | Fifty percent ・ Hundred percent 50%・100% |
Time residents 入居時期 | | Consultation 相談 |
Land of the right form 土地の権利形態 | | Ownership 所有権 |
Structure and method of construction 構造・工法 | | Wooden 2-story 木造2階建 |
Overview and notices その他概要・特記事項 | | Contact: Takao Shiro, Facilities: Public Water Supply, Individual septic tank, Individual LPG, Parking: Garage 担当者:高尾 司郎、設備:公営水道、個別浄化槽、個別LPG、駐車場:車庫 |
Company profile 会社概要 | | <Mediation> Shizuoka Governor (1) the first 013,541 No. SOY Real Estate Co., Ltd. Yubinbango413-0038 Atami, Shizuoka Prefecture west Atami-cho 2-1-3 Tohto building first floor <仲介>静岡県知事(1)第013541号SOY不動産(株)〒413-0038 静岡県熱海市西熱海町2-1-3 東都ビル1階 |

















