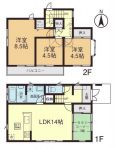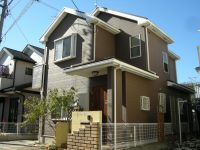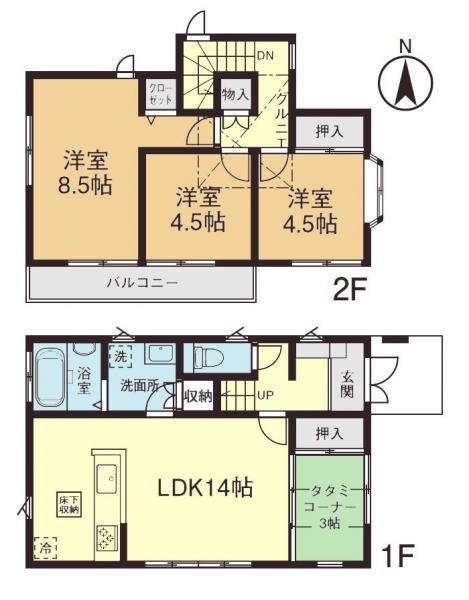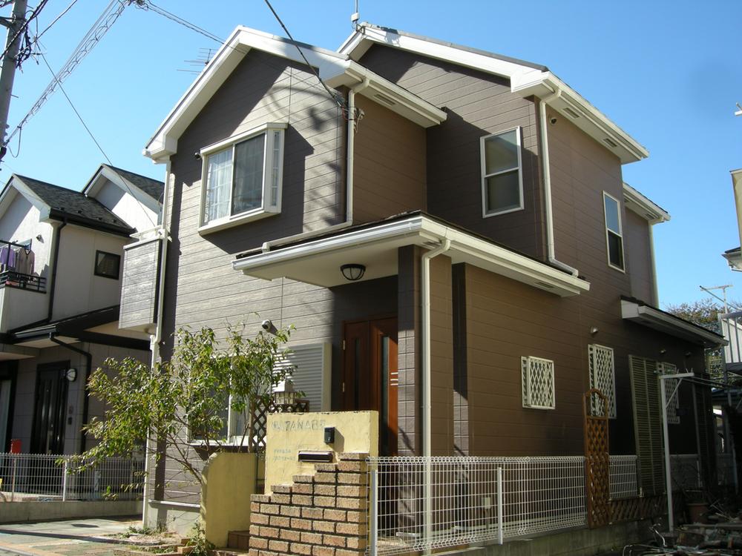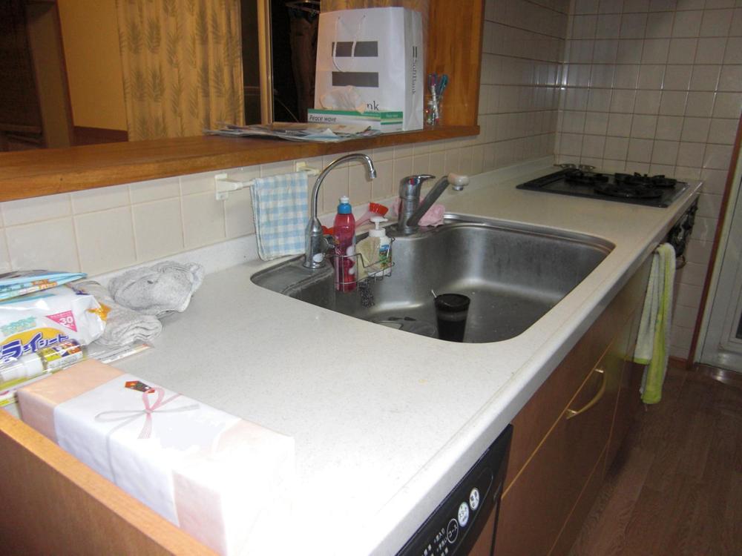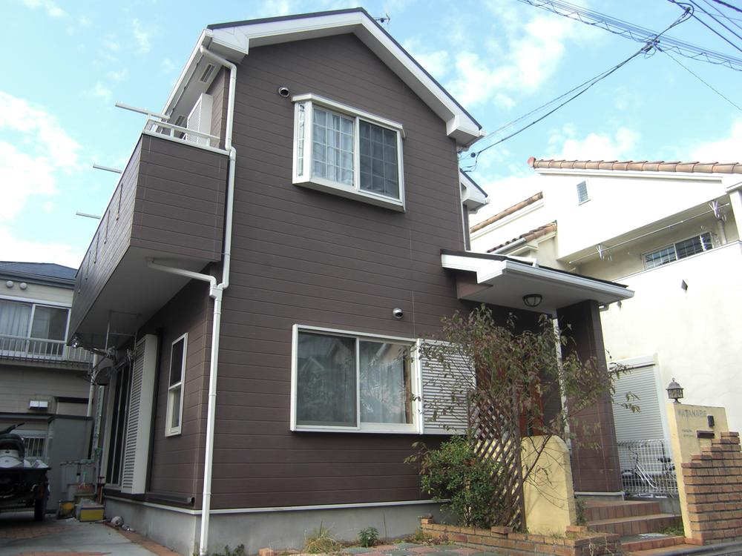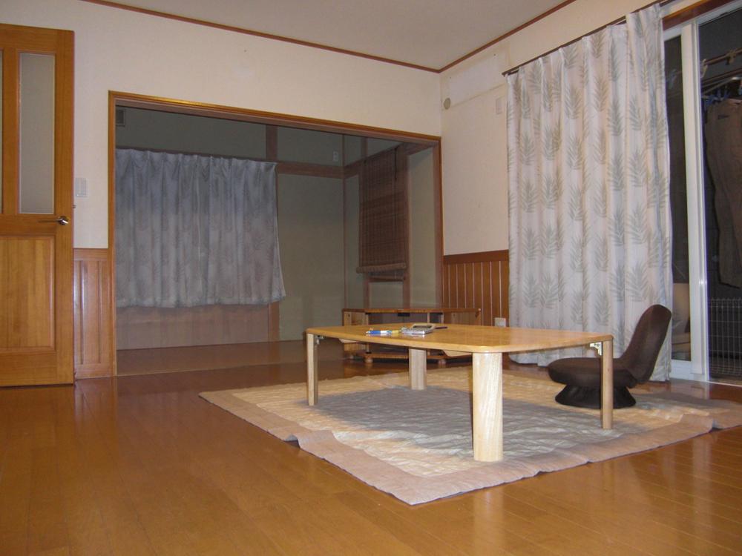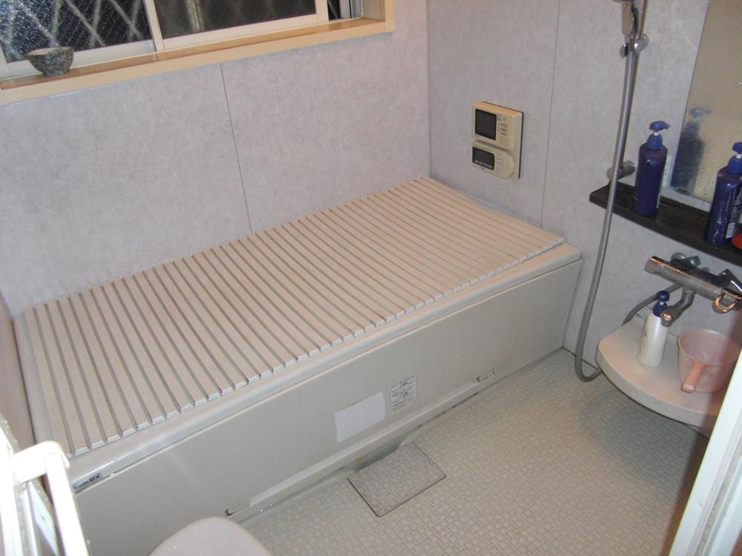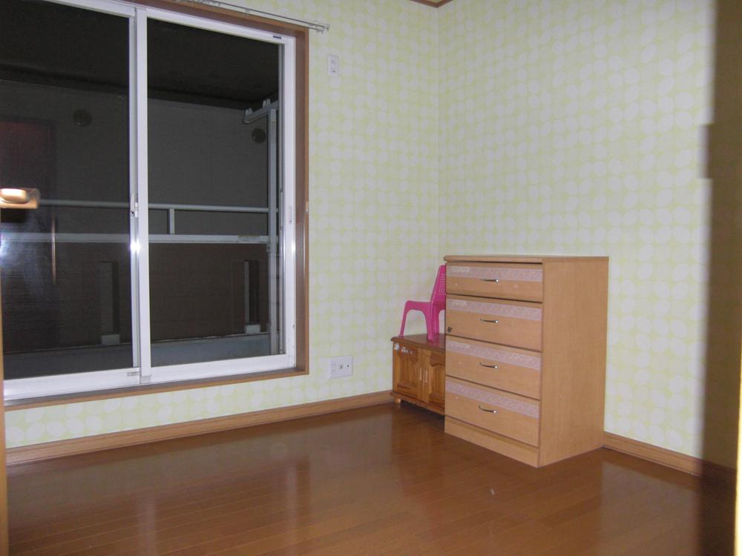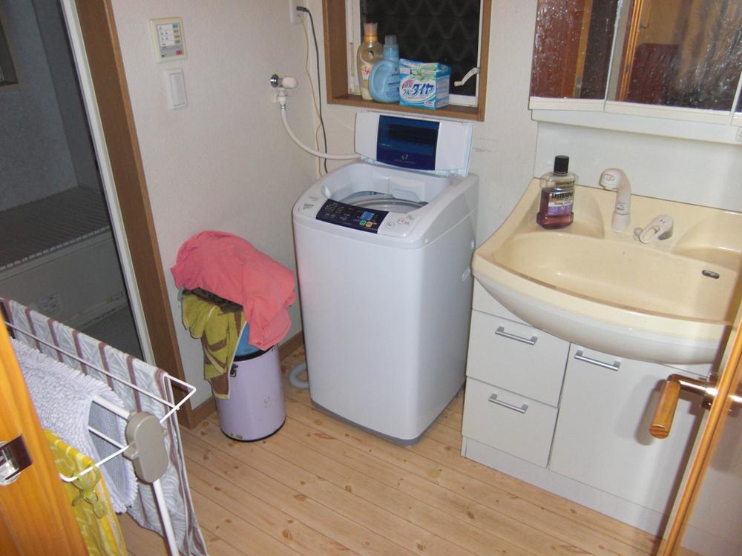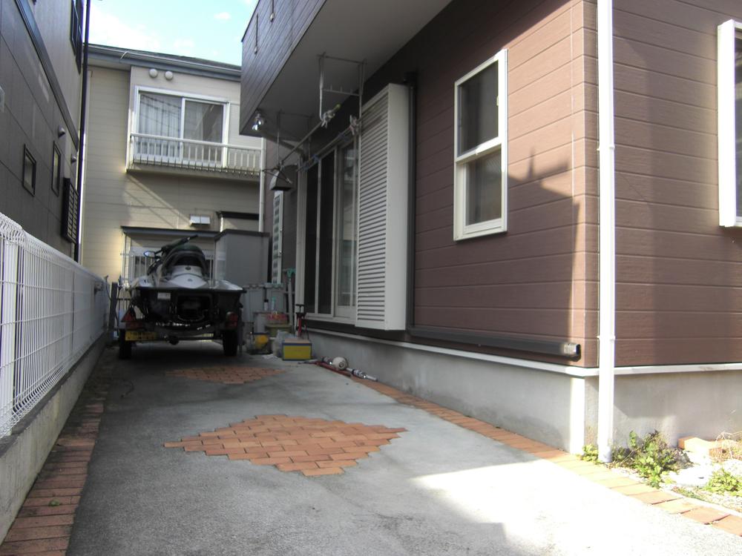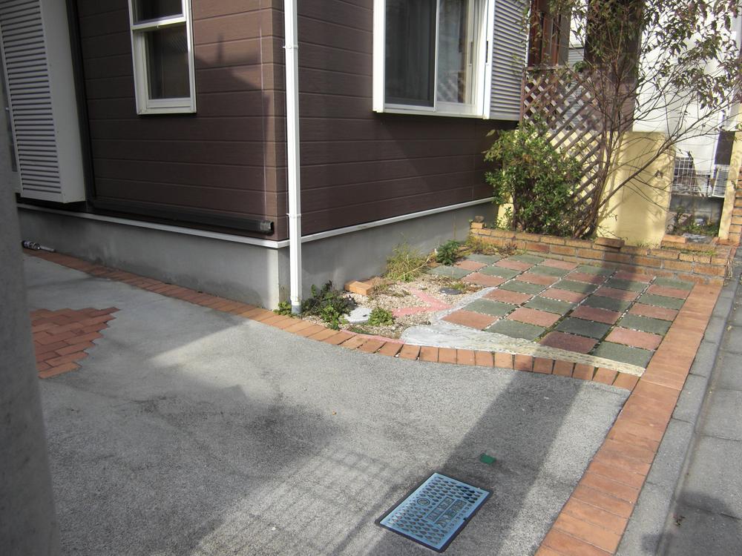|
|
Yamato-shi, Kanagawa
神奈川県大和市
|
|
Enoshima Odakyu "Sakuragaoka" walk 17 minutes
小田急江ノ島線「桜ヶ丘」歩17分
|
|
Two car space All the living room facing south About to create 410m About to Seven-Eleven 330m
カースペース2台 全居室南向き クリエイトまで約410m セブンイレブンまで約330m
|
|
Parking two Allowed, Zenshitsuminami direction, South balcony, Bathroom 1 tsubo or more, Face-to-face kitchen, Bathroom Dryer, System kitchen, Flat to the station, Around traffic fewerese-style room, 2-story, Warm water washing toilet seat, The window in the bathroom, TV monitor interphone, City gas, Maintained sidewalk, Flat terrain, Development subdivision in
駐車2台可、全室南向き、南面バルコニー、浴室1坪以上、対面式キッチン、浴室乾燥機、システムキッチン、駅まで平坦、周辺交通量少なめ、和室、2階建、温水洗浄便座、浴室に窓、TVモニタ付インターホン、都市ガス、整備された歩道、平坦地、開発分譲地内
|
Features pickup 特徴ピックアップ | | Parking two Allowed / System kitchen / Bathroom Dryer / Flat to the station / Around traffic fewer / Japanese-style room / Face-to-face kitchen / Bathroom 1 tsubo or more / 2-story / South balcony / Zenshitsuminami direction / Warm water washing toilet seat / The window in the bathroom / TV monitor interphone / City gas / Maintained sidewalk / Flat terrain / Development subdivision in 駐車2台可 /システムキッチン /浴室乾燥機 /駅まで平坦 /周辺交通量少なめ /和室 /対面式キッチン /浴室1坪以上 /2階建 /南面バルコニー /全室南向き /温水洗浄便座 /浴室に窓 /TVモニタ付インターホン /都市ガス /整備された歩道 /平坦地 /開発分譲地内 |
Price 価格 | | 28.8 million yen 2880万円 |
Floor plan 間取り | | 4LDK 4LDK |
Units sold 販売戸数 | | 1 units 1戸 |
Total units 総戸数 | | 1 units 1戸 |
Land area 土地面積 | | 100.01 sq m (measured) 100.01m2(実測) |
Building area 建物面積 | | 82.8 sq m (measured) 82.8m2(実測) |
Driveway burden-road 私道負担・道路 | | Share interests 515 sq m × (1 / 29), East 4.5m width 共有持分515m2×(1/29)、東4.5m幅 |
Completion date 完成時期(築年月) | | April 2004 2004年4月 |
Address 住所 | | Yamato-shi, Kanagawa Fukuda 神奈川県大和市福田 |
Traffic 交通 | | Enoshima Odakyu "Sakuragaoka" walk 17 minutes
Enoshima Odakyu "dais Shibuya" walk 22 minutes 小田急江ノ島線「桜ヶ丘」歩17分
小田急江ノ島線「高座渋谷」歩22分
|
Related links 関連リンク | | [Related Sites of this company] 【この会社の関連サイト】 |
Person in charge 担当者より | | Person in charge of forest treasure Masashi Age: 30s, "Seeing is believing at first glance," I think that it is. Let's fun with the whole family to see the house! ! 担当者林宝 将士年齢:30代「百聞は一見に如かず」だと思います。家を見て家族みんなで楽しみましょう!! |
Contact お問い合せ先 | | TEL: 0800-603-0781 [Toll free] mobile phone ・ Also available from PHS
Caller ID is not notified
Please contact the "saw SUUMO (Sumo)"
If it does not lead, If the real estate company TEL:0800-603-0781【通話料無料】携帯電話・PHSからもご利用いただけます
発信者番号は通知されません
「SUUMO(スーモ)を見た」と問い合わせください
つながらない方、不動産会社の方は
|
Building coverage, floor area ratio 建ぺい率・容積率 | | 60% ・ 200% 60%・200% |
Time residents 入居時期 | | Consultation 相談 |
Land of the right form 土地の権利形態 | | Ownership 所有権 |
Structure and method of construction 構造・工法 | | Wooden 2-story 木造2階建 |
Use district 用途地域 | | One dwelling 1種住居 |
Other limitations その他制限事項 | | Quasi-fire zones 準防火地域 |
Overview and notices その他概要・特記事項 | | Contact: Hayashitakara Masashi, Facilities: Public Water Supply, This sewage, City gas, Parking: car space 担当者:林宝 将士、設備:公営水道、本下水、都市ガス、駐車場:カースペース |
Company profile 会社概要 | | <Mediation> Minister of Land, Infrastructure and Transport (7) No. 003744 No. Asahi Land and Building Co., Ltd. Fujisawa branch sales 2 Division Yubinbango251-0052 Fujisawa, Kanagawa Prefecture Fujisawa 484 <仲介>国土交通大臣(7)第003744号朝日土地建物(株)藤沢支店営業2課〒251-0052 神奈川県藤沢市藤沢484 |
