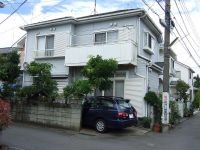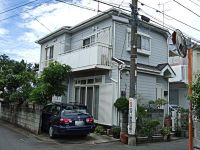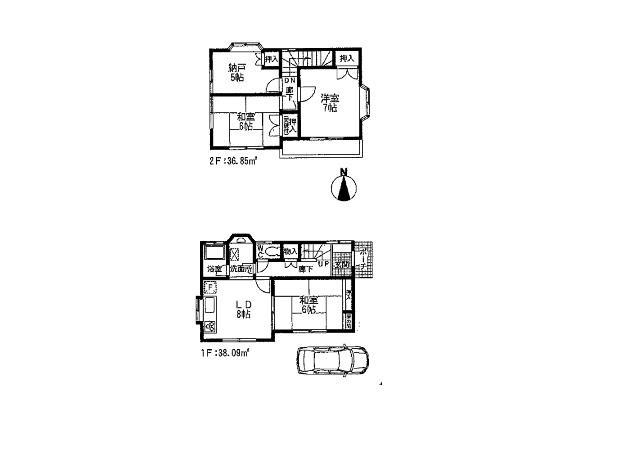Used Homes » Kanto » Kanagawa Prefecture » Yamato City
 
| | Yamato-shi, Kanagawa 神奈川県大和市 |
| Enoshima Odakyu "Tsuruma" walk 15 minutes 小田急江ノ島線「鶴間」歩15分 |
| It is very sunny in the southeast road! ! Because you can preview in the reservation currently in residence. 東南道路にてとても日当たりが良いです!!現在居住中の為ご予約にて内覧が可能です。 |
| Year Available, Immediate Available, Super close, Facing south, Yang per good, Flat to the station, Siemens south road, A quiet residential area, Around traffic fewer, Corner lotese-style room, Shaping land, Barrier-free, South balcony, Nantei, Ventilation good, Flat terrain 年内入居可、即入居可、スーパーが近い、南向き、陽当り良好、駅まで平坦、南側道路面す、閑静な住宅地、周辺交通量少なめ、角地、和室、整形地、バリアフリー、南面バルコニー、南庭、通風良好、平坦地 |
Features pickup 特徴ピックアップ | | Year Available / Super close / Facing south / Yang per good / Flat to the station / Siemens south road / A quiet residential area / Around traffic fewer / Corner lot / Japanese-style room / Shaping land / Barrier-free / South balcony / Nantei / Ventilation good / Maintained sidewalk / Flat terrain 年内入居可 /スーパーが近い /南向き /陽当り良好 /駅まで平坦 /南側道路面す /閑静な住宅地 /周辺交通量少なめ /角地 /和室 /整形地 /バリアフリー /南面バルコニー /南庭 /通風良好 /整備された歩道 /平坦地 | Price 価格 | | 21,800,000 yen 2180万円 | Floor plan 間取り | | 4DK 4DK | Units sold 販売戸数 | | 1 units 1戸 | Total units 総戸数 | | 1 units 1戸 | Land area 土地面積 | | 80.46 sq m (registration) 80.46m2(登記) | Building area 建物面積 | | 74.94 sq m (registration) 74.94m2(登記) | Driveway burden-road 私道負担・道路 | | Nothing, South 4m width, East 4m width 無、南4m幅、東4m幅 | Completion date 完成時期(築年月) | | April 1990 1990年4月 | Address 住所 | | Yamato-shi, Kanagawa Nishitsuruma 5 神奈川県大和市西鶴間5 | Traffic 交通 | | Enoshima Odakyu "Tsuruma" walk 15 minutes
Enoshima Odakyu "Minamirinkan" walk 25 minutes
Sagami Railway Main Line "Otsuka Sagami" walk 26 minutes 小田急江ノ島線「鶴間」歩15分
小田急江ノ島線「南林間」歩25分
相鉄本線「相模大塚」歩26分
| Related links 関連リンク | | [Related Sites of this company] 【この会社の関連サイト】 | Contact お問い合せ先 | | Tohto Home (Ltd.) TEL: 046-274-3000 Please inquire as "saw SUUMO (Sumo)" 東都ホーム(株)TEL:046-274-3000「SUUMO(スーモ)を見た」と問い合わせください | Building coverage, floor area ratio 建ぺい率・容積率 | | Fifty percent ・ Hundred percent 50%・100% | Time residents 入居時期 | | Consultation 相談 | Land of the right form 土地の権利形態 | | Ownership 所有権 | Structure and method of construction 構造・工法 | | Wooden 2-story 木造2階建 | Use district 用途地域 | | One low-rise 1種低層 | Other limitations その他制限事項 | | Regulations have by the Aviation Law 航空法による規制有 | Overview and notices その他概要・特記事項 | | Facilities: Public Water Supply, This sewage, Individual LPG, Parking: car space 設備:公営水道、本下水、個別LPG、駐車場:カースペース | Company profile 会社概要 | | <Mediation> Governor of Kanagawa Prefecture (10) Article 010763 No. Tohto Home Co., Ltd. Yubinbango242-0007 Yamato-shi, Kanagawa Chuorinkan 5-9-3 <仲介>神奈川県知事(10)第010763号東都ホーム(株)〒242-0007 神奈川県大和市中央林間5-9-3 |
Local appearance photo現地外観写真  Local (06 May 2013) Shooting
現地(2013年06月)撮影
Local photos, including front road前面道路含む現地写真  Local (06 May 2013) Shooting
現地(2013年06月)撮影
Floor plan間取り図  21,800,000 yen, 4DK, Land area 80.46 sq m , Building area 74.94 sq m
2180万円、4DK、土地面積80.46m2、建物面積74.94m2
Local photos, including front road前面道路含む現地写真  Local (06 May 2013) Shooting South road
現地(2013年06月)撮影
南道路
Location
|





