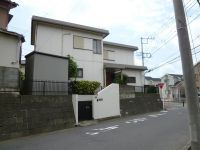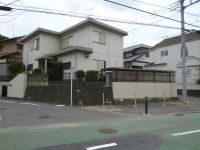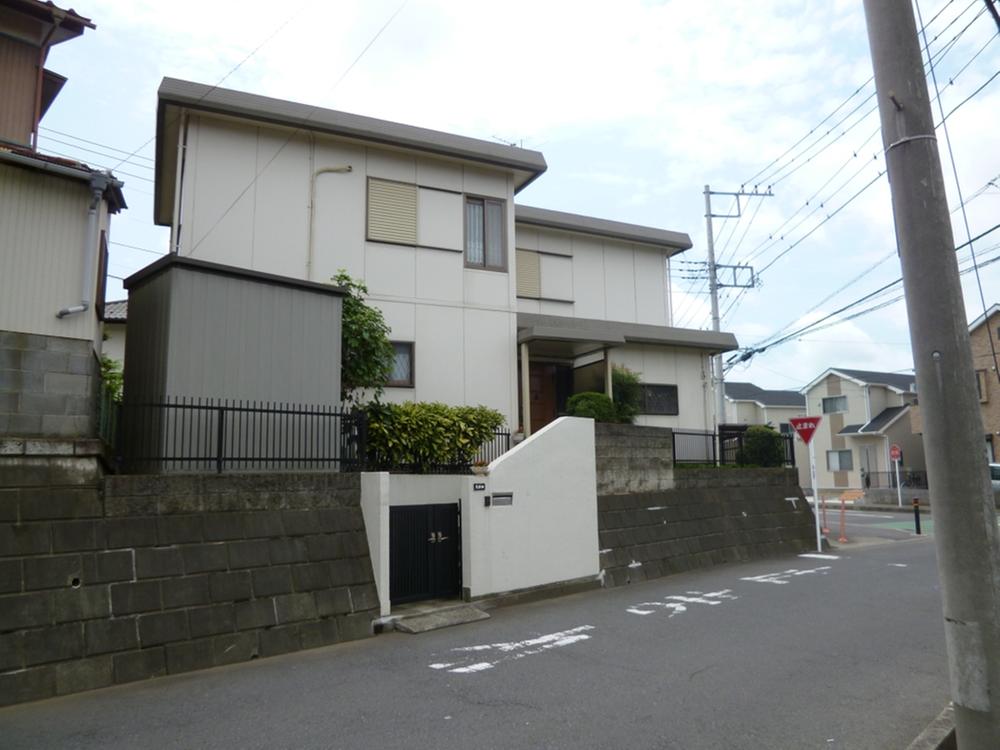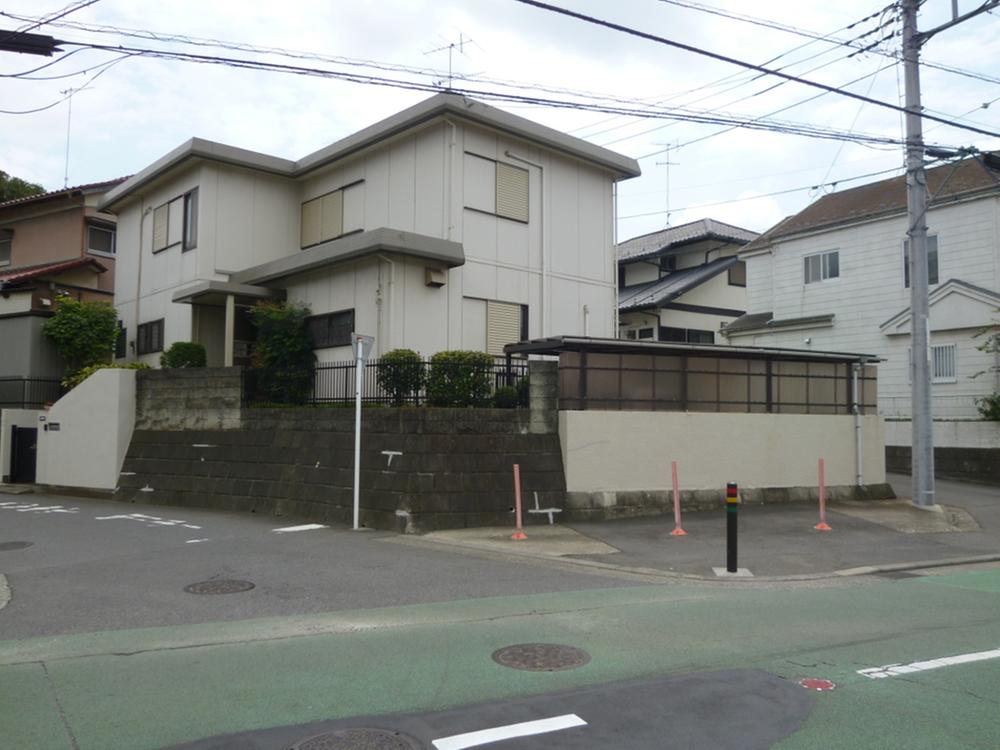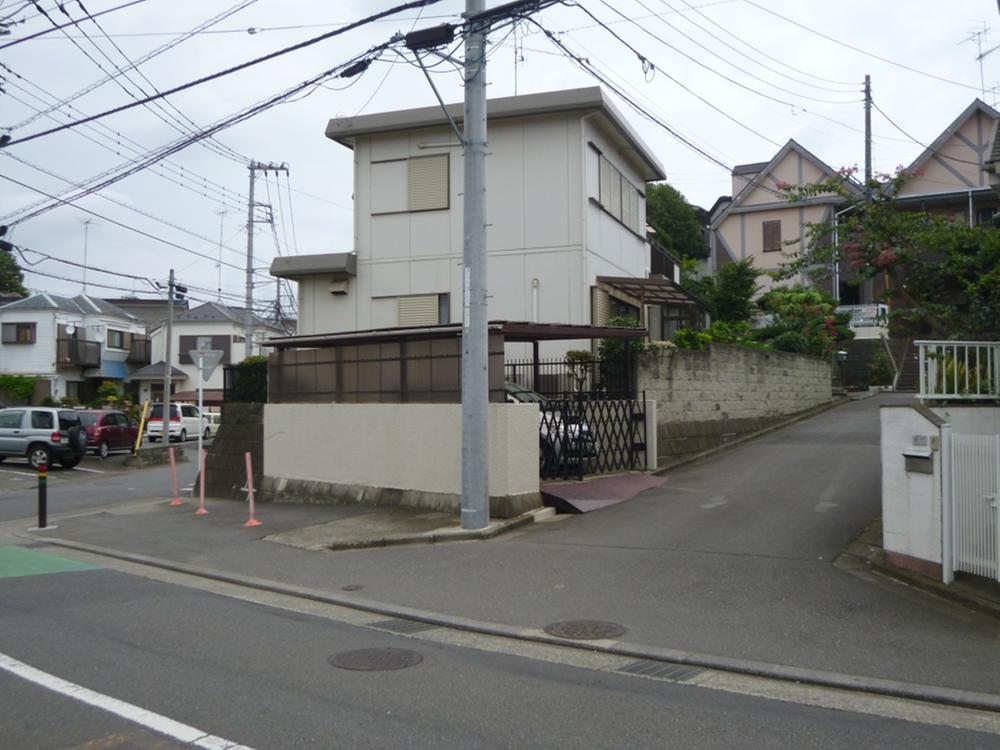|
|
Yamato-shi, Kanagawa
神奈川県大和市
|
|
Enoshima Odakyu "dais Shibuya" walk 10 minutes
小田急江ノ島線「高座渋谷」歩10分
|
|
Land 50 square meters or more, Interior and exterior renovation, Yang per good, LDK15 tatami mats or more, Corner lot, Barrier-free, 2-story, City gas, Floor heating
土地50坪以上、内外装リフォーム、陽当り良好、LDK15畳以上、角地、バリアフリー、2階建、都市ガス、床暖房
|
|
■ For three-direction areas of the southeast side about 4.5 m driveway × northwest side about 5.7 m on public roads × west about 8.9 m on public roads, Good per sun ■ Car space one (but it depends on the type of vehicle) ■ 1st floor ・ The second floor is barrier-free specification ■ Seismic conformity certificate acquired
■東南側約4.5メートル私道×北西側約5.7メートル公道×西側約8.9メートル公道の三方角地の為、陽当たり良好■カースペース1台(但し車種によります)■1階・2階はバリアフリー仕様■耐震適合証明書取得済み
|
Features pickup 特徴ピックアップ | | Land 50 square meters or more / Interior and exterior renovation / Yang per good / LDK15 tatami mats or more / Corner lot / Barrier-free / 2-story / City gas / Floor heating 土地50坪以上 /内外装リフォーム /陽当り良好 /LDK15畳以上 /角地 /バリアフリー /2階建 /都市ガス /床暖房 |
Price 価格 | | 34,980,000 yen 3498万円 |
Floor plan 間取り | | 5LDK 5LDK |
Units sold 販売戸数 | | 1 units 1戸 |
Land area 土地面積 | | 191.4 sq m (57.89 tsubo) (Registration) 191.4m2(57.89坪)(登記) |
Building area 建物面積 | | 129.39 sq m (39.14 tsubo) (Registration) 129.39m2(39.14坪)(登記) |
Driveway burden-road 私道負担・道路 | | Nothing, Southeast 4.5m width, Northwest 5.7m width, West 8.9m width 無、南東4.5m幅、北西5.7m幅、西8.9m幅 |
Completion date 完成時期(築年月) | | July 1979 1979年7月 |
Address 住所 | | Yamato-shi, Kanagawa Fukuda 神奈川県大和市福田 |
Traffic 交通 | | Enoshima Odakyu "dais Shibuya" walk 10 minutes
Enoshima Odakyu "Chogo" walk 21 minutes
Sagami Railway Izumino Line "Izumi Chuo" walk 40 minutes 小田急江ノ島線「高座渋谷」歩10分
小田急江ノ島線「長後」歩21分
相鉄いずみ野線「いずみ中央」歩40分
|
Related links 関連リンク | | [Related Sites of this company] 【この会社の関連サイト】 |
Person in charge 担当者より | | Person in charge of real-estate and building Muto Kei 担当者宅建武藤 啓 |
Contact お問い合せ先 | | TEL: 0800-603-0965 [Toll free] mobile phone ・ Also available from PHS
Caller ID is not notified
Please contact the "saw SUUMO (Sumo)"
If it does not lead, If the real estate company TEL:0800-603-0965【通話料無料】携帯電話・PHSからもご利用いただけます
発信者番号は通知されません
「SUUMO(スーモ)を見た」と問い合わせください
つながらない方、不動産会社の方は
|
Building coverage, floor area ratio 建ぺい率・容積率 | | Fifty percent ・ 80% 50%・80% |
Time residents 入居時期 | | Consultation 相談 |
Land of the right form 土地の権利形態 | | Ownership 所有権 |
Structure and method of construction 構造・工法 | | Light-gauge steel 2-story 軽量鉄骨2階建 |
Construction 施工 | | Tokyo Sekisui Heim Co., Ltd. 東京セキスイハイム(株) |
Renovation リフォーム | | April 2004 interior renovation completed (bathroom ・ toilet ・ wall ・ floor ・ Ceiling Cross re-covered, etc.), April 1995 exterior renovation completed (outer wall) 2004年4月内装リフォーム済(浴室・トイレ・壁・床・天井クロス張替え等)、1995年4月外装リフォーム済(外壁) |
Use district 用途地域 | | One low-rise 1種低層 |
Overview and notices その他概要・特記事項 | | Contact: Muto Kei, Facilities: Public Water Supply, This sewage, City gas, Parking: car space 担当者:武藤 啓、設備:公営水道、本下水、都市ガス、駐車場:カースペース |
Company profile 会社概要 | | <Mediation> Minister of Land, Infrastructure and Transport (7) No. 003490 No. Sekisui Heim Real Estate Co., Ltd., Kanagawa sales office Yubinbango244-0805 Kanagawa Prefecture, Totsuka-ku, Yokohama-shi Kawakami-cho 87-1 Wellston 1 building 6 floor <仲介>国土交通大臣(7)第003490号セキスイハイム不動産(株)神奈川営業所〒244-0805 神奈川県横浜市戸塚区川上町87-1 ウェルストン1ビル6階 |
