Used Homes » Kanto » Kanagawa Prefecture » Yamato City
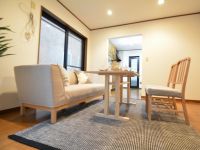 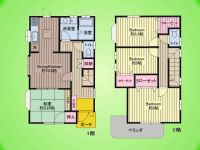
| | Yamato-shi, Kanagawa 神奈川県大和市 |
| Enoshima Odakyu "Tsuruma" walk 11 minutes 小田急江ノ島線「鶴間」歩11分 |
| ◆ You can you live as it is because of the 11-minute walk is already a good location and renovation from Tsuruma Station ◆ Car space two possible & master bedroom is spacious 8 tatami ◆ Room is a meter module design! ◆鶴間駅から徒歩11分の好立地&リフォーム済みですのでそのままお住まい頂けます◆カースペース2台可能&主寝室はゆったり8畳◆ゆとりあるメーターモジュール設計です! |
| ☆ Please than you and now you rent (lower reference & down payment 0 yen available for purchase) ■ ■ ■ ■ □ □ Thank you for viewing this property from among the many properties □ □ ■ ■ ■ ■ ~ Liquefaction ・ Land subsidence ・ We will deliver the neighborhood facilities such as property survey report ~ I want to know if there is any kind I "mortgage ・ Though mortgage wonder divided to "" do not buy right now, Material or it would be all right to claim ", etc. ・ ・ ・ Attached to the things of the housing and financial planning, Such as the question point and anxiety point Please feel free to contact us! TEL: 0120-706012 [Toll free] , In the case of e-mail [Document request] Please click the. From customer inquiry, We look forward to. ☆今のお家賃とお比べ下さい(下部参照&頭金0円購入可能)■■■■□□数ある物件の中から本物件をご覧頂きありがとうございます□□■■■■ ~ 液状化・地盤沈下・近隣施設等を物件調査レポートとしてお届けします ~ 『住宅ローンってどんな種類があるか知りたい・住宅ローンが組めるだろうか』『今すぐ買わないけれども、資料請求して大丈夫だろうか』など・・・住宅の事や資金プランニングに付いて、疑問な点や不安な点など お気軽にご相談下さい!TEL:0120-706012【通話料無料】、メールの場合は【資料請求】をクリックお願いします。 お客様からのお問い合わせを、心よりお待ちしております。 |
Features pickup 特徴ピックアップ | | Parking two Allowed / Immediate Available / 2 along the line more accessible / Super close / Interior renovation / Facing south / All room storage / Flat to the station / A quiet residential area / Toilet 2 places / 2-story / Flat terrain 駐車2台可 /即入居可 /2沿線以上利用可 /スーパーが近い /内装リフォーム /南向き /全居室収納 /駅まで平坦 /閑静な住宅地 /トイレ2ヶ所 /2階建 /平坦地 | Price 価格 | | 24,900,000 yen 2490万円 | Floor plan 間取り | | 4LDK 4LDK | Units sold 販売戸数 | | 1 units 1戸 | Land area 土地面積 | | 108.04 sq m (32.68 square meters) 108.04m2(32.68坪) | Building area 建物面積 | | 94.5 sq m (28.58 square meters) 94.5m2(28.58坪) | Driveway burden-road 私道負担・道路 | | Nothing 無 | Completion date 完成時期(築年月) | | December 1999 1999年12月 | Address 住所 | | Yamato-shi, Kanagawa Kamisoyagi 8 神奈川県大和市上草柳8 | Traffic 交通 | | Enoshima Odakyu "Tsuruma" walk 11 minutes
Enoshima Odakyu "Minamirinkan" walk 18 minutes 小田急江ノ島線「鶴間」歩11分
小田急江ノ島線「南林間」歩18分
| Related links 関連リンク | | [Related Sites of this company] 【この会社の関連サイト】 | Person in charge 担当者より | | Person in charge of Komatsu YuAkira Age: 30 Daigyokai experience: seven years Customers form along the life design of you will be your suggestions. We will be happy to help with full force towards the Mai home the realization of the "dream". First, Please tell us the dream of the house. Nice to meet you. 担当者小松 優晃年齢:30代業界経験:7年お客様の人生設計に沿った形でご提案をさせて頂きます。「夢」のマイホームの実現に向けて全力でお手伝いさせて頂きます。まずは、住まいについての夢をお聞かせ下さい。よろしくお願いします。 | Contact お問い合せ先 | | TEL: 0120-706012 [Toll free] Please contact the "saw SUUMO (Sumo)" TEL:0120-706012【通話料無料】「SUUMO(スーモ)を見た」と問い合わせください | Time residents 入居時期 | | Immediate available 即入居可 | Land of the right form 土地の権利形態 | | Ownership 所有権 | Structure and method of construction 構造・工法 | | Wooden 2-story 木造2階建 | Renovation リフォーム | | 2013 September interior renovation completed (kitchen ・ bathroom ・ toilet ・ wall ・ floor ・ all rooms) 2013年9月内装リフォーム済(キッチン・浴室・トイレ・壁・床・全室) | Overview and notices その他概要・特記事項 | | Contact: Komatsu YuAkira, Parking: car space 担当者:小松 優晃、駐車場:カースペース | Company profile 会社概要 | | <Mediation> Governor of Tokyo (3) No. 076363 (Corporation) Tokyo Metropolitan Government Building Lots and Buildings Transaction Business Association (Corporation) metropolitan area real estate Fair Trade Council member THR housing distribution Group Co., Ltd. My home stage Machida business 2 Division Yubinbango194-0013 Machida, Tokyo Haramachida 5-8-18 decided housing 2F <仲介>東京都知事(3)第076363号(公社)東京都宅地建物取引業協会会員 (公社)首都圏不動産公正取引協議会加盟THR住宅流通グループ(株)マイホームステージ町田営業2課〒194-0013 東京都町田市原町田5-8-18きめたハウジング2F |
Livingリビング 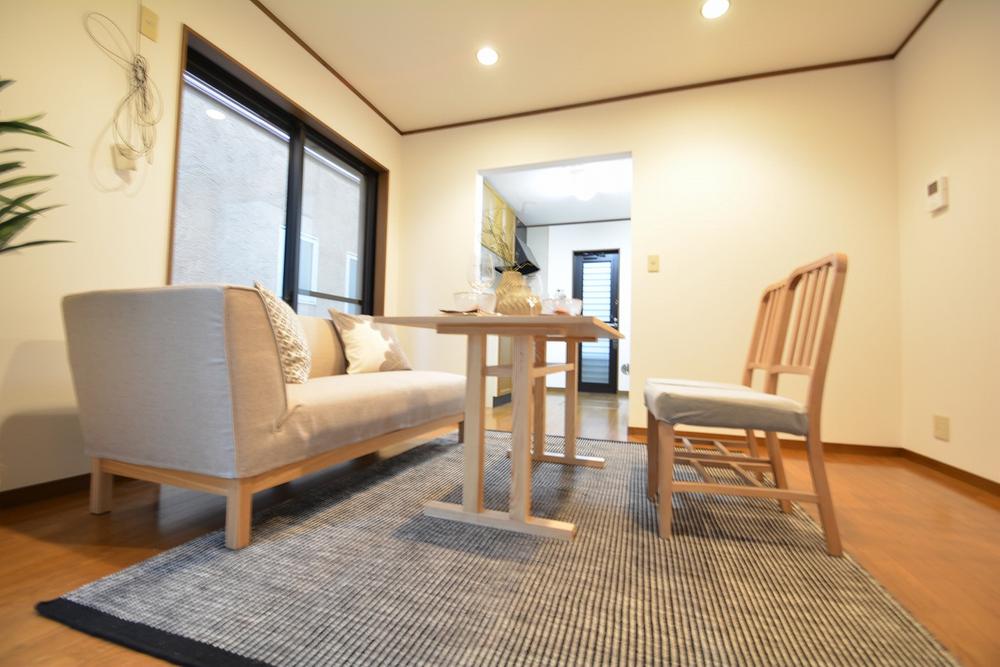 Indoor (10 May 2013) Shooting, Calm room a please visit us ☆
室内(2013年10月)撮影、落ちついた室内をぜひご見学下さい☆
Floor plan間取り図  24,900,000 yen, 4LDK, Land area 108.04 sq m , Since it is a building area of 94.5 sq m meter module design, Widely felt than the actual number of tatami ☆
2490万円、4LDK、土地面積108.04m2、建物面積94.5m2 メーターモジュール設計ですので、実際の畳数より広く感じられます☆
Local appearance photo現地外観写真 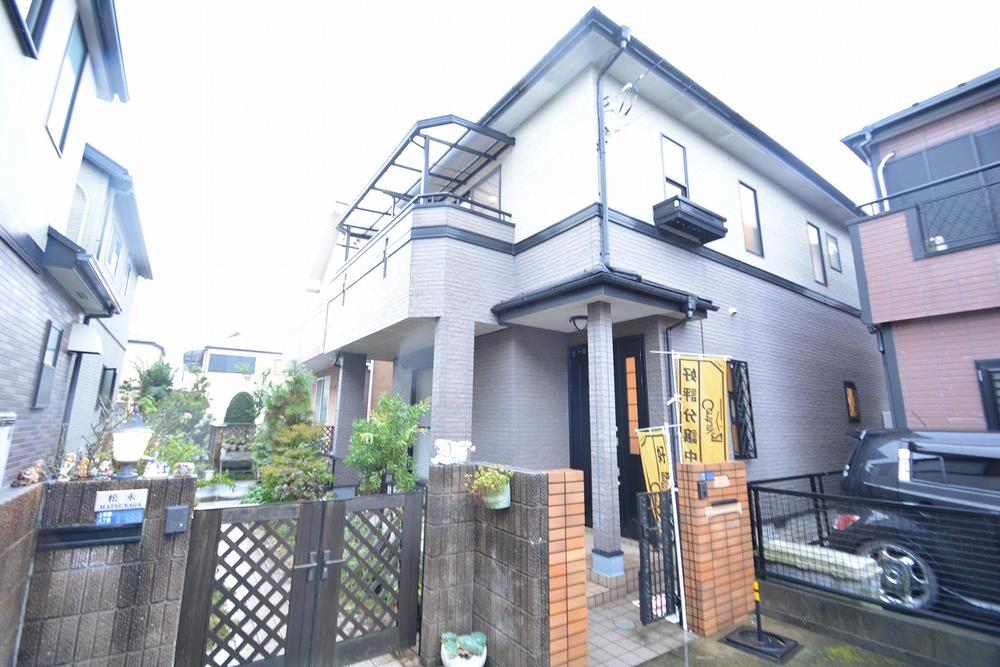 Local (10 May 2013) Shooting
現地(2013年10月)撮影
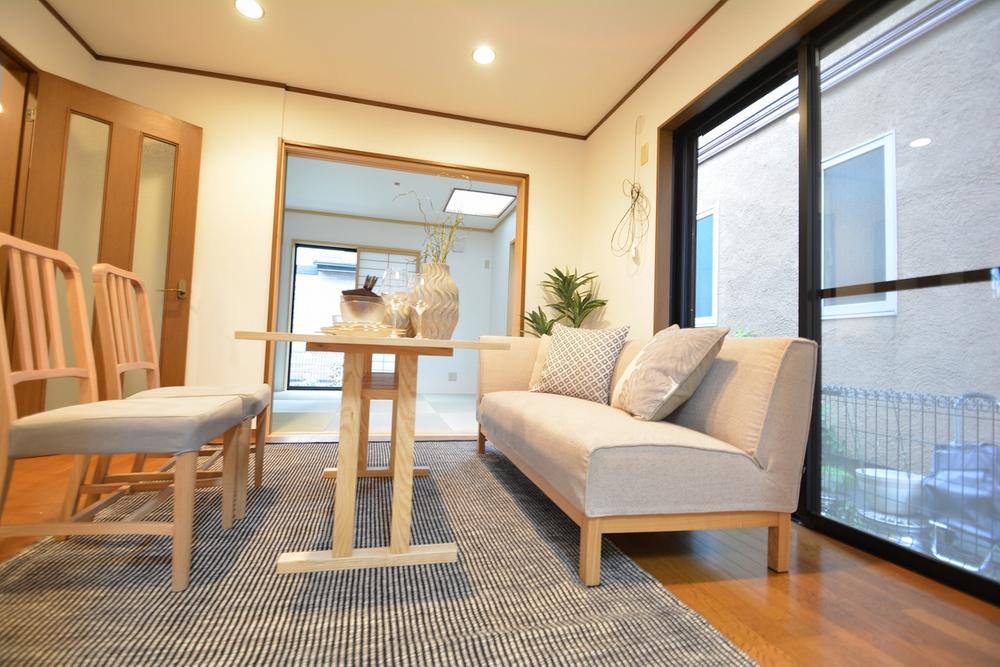 Living
リビング
Bathroom浴室  Please take your tired of the day stretched out his leg in a large bath
大きなお風呂で足を伸ばし一日の疲れをお取りください
Kitchenキッチン 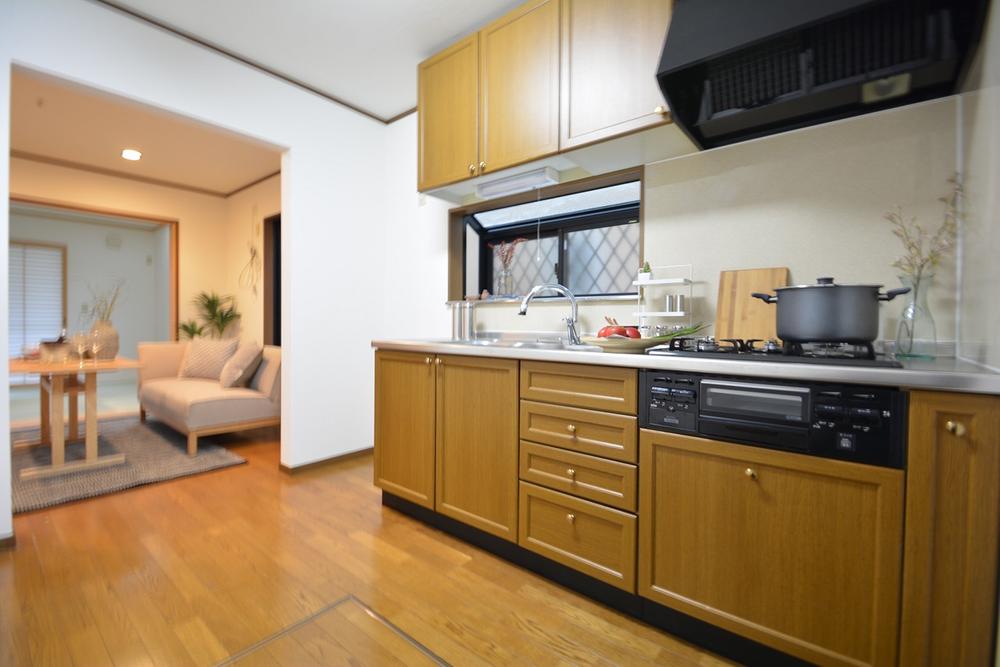 It room is feeling good you have renovation ☆
リフォームしてある室内は気持ちが良いですね☆
Non-living roomリビング以外の居室 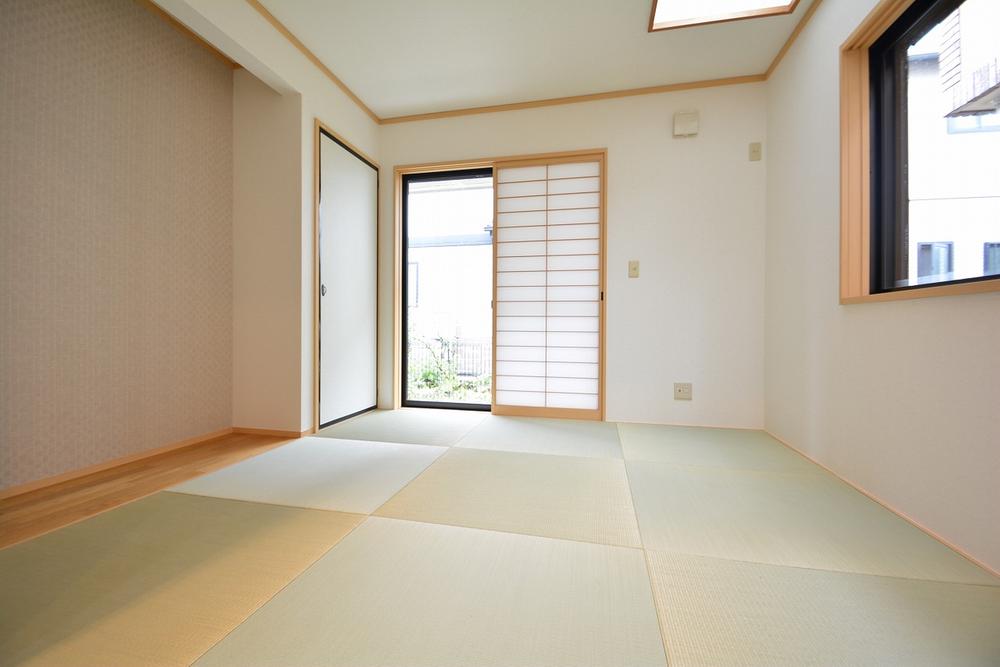 Japanese-style room is available also available as possible and drawing room to lay the child
和室はお子様を寝かせる事や客間としてもご利用頂けます
Local photos, including front road前面道路含む現地写真 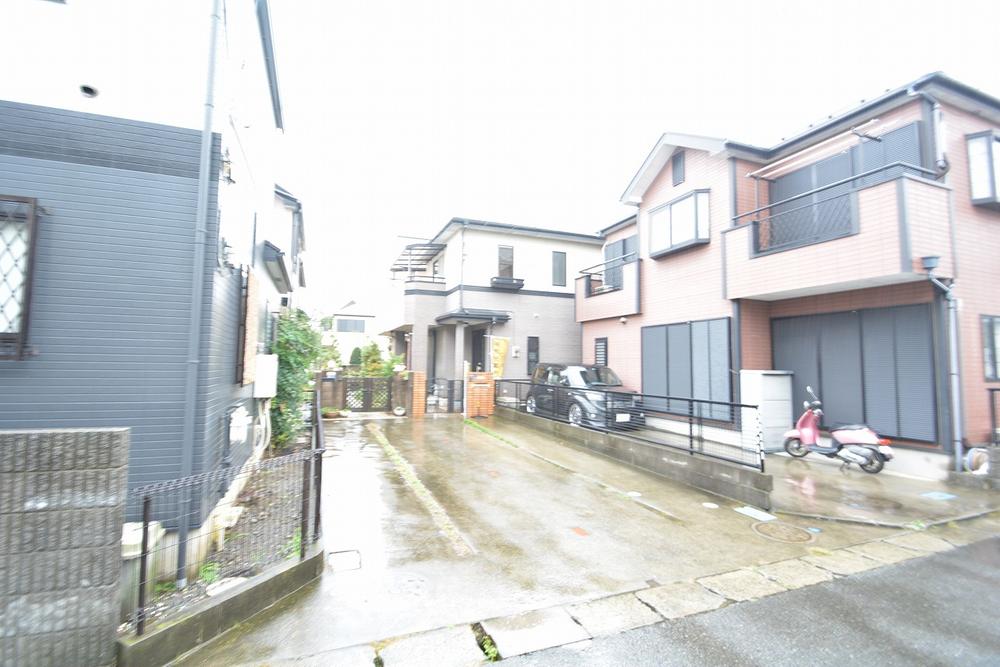 Car space 2 units can be
カースペース2台可能です
Non-living roomリビング以外の居室  Indoor (10 May 2013) Shooting Master Bedroom 8 tatami
室内(2013年10月)撮影 主寝室8畳
Local photos, including front road前面道路含む現地写真  It is one section of a quiet residential area
閑静な住宅街の一画です
Non-living roomリビング以外の居室  5.2 tatami
5.2畳
Location
|












