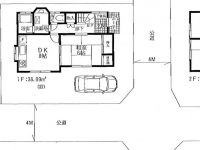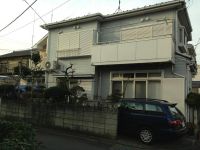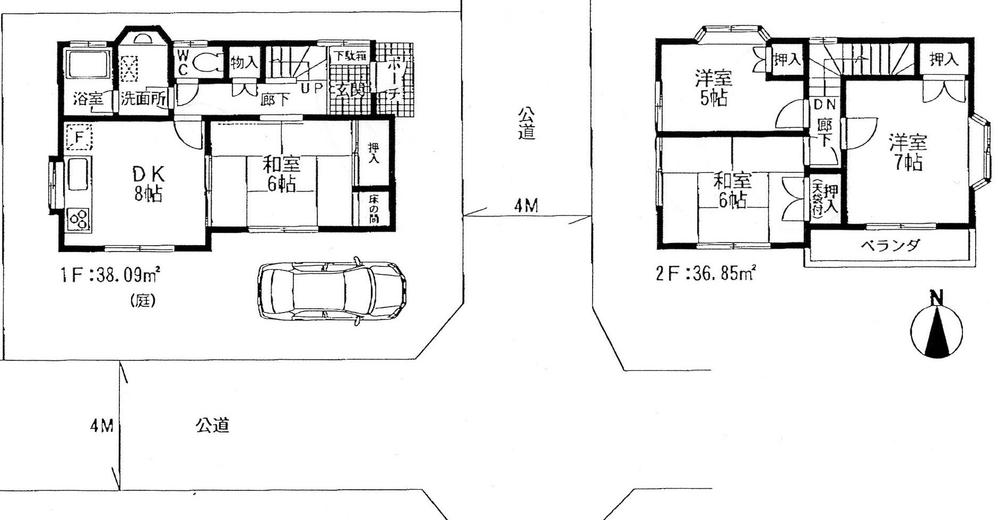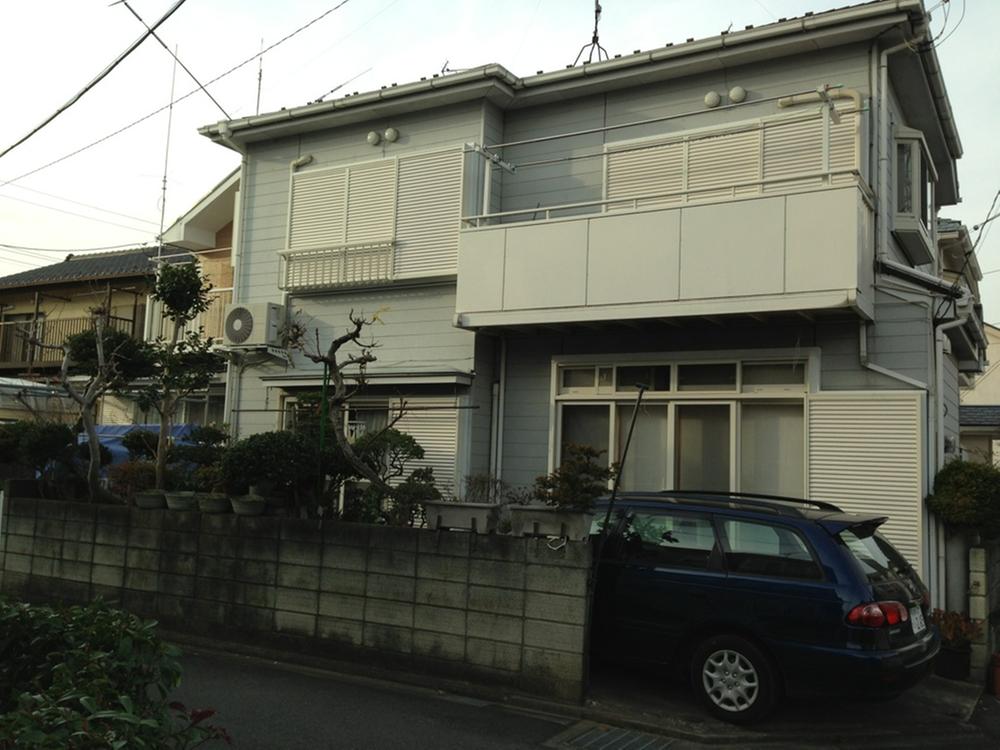|
|
Yamato-shi, Kanagawa
神奈川県大和市
|
|
Enoshima Odakyu "Tsuruma" walk 15 minutes
小田急江ノ島線「鶴間」歩15分
|
|
☆ Airy per southeast corner lot ・ Day is good! ☆
☆東南の角地につき開放感・日当たり良好です!☆
|
|
Japanese-style room, 2-story, Yang per good, A quiet residential area, Corner lot, garden, 2 along the line more accessible, Siemens south road, Shaping land, South balcony, Nantei, The window in the bathroom, Ventilation good, Flat terrain
和室、2階建、陽当り良好、閑静な住宅地、角地、庭、2沿線以上利用可、南側道路面す、整形地、南面バルコニー、南庭、浴室に窓、通風良好、平坦地
|
Features pickup 特徴ピックアップ | | 2 along the line more accessible / Yang per good / Siemens south road / A quiet residential area / Corner lot / Japanese-style room / Shaping land / garden / 2-story / South balcony / Nantei / The window in the bathroom / Ventilation good / Flat terrain 2沿線以上利用可 /陽当り良好 /南側道路面す /閑静な住宅地 /角地 /和室 /整形地 /庭 /2階建 /南面バルコニー /南庭 /浴室に窓 /通風良好 /平坦地 |
Price 価格 | | 21,800,000 yen 2180万円 |
Floor plan 間取り | | 4DK 4DK |
Units sold 販売戸数 | | 1 units 1戸 |
Land area 土地面積 | | 80.46 sq m (registration) 80.46m2(登記) |
Building area 建物面積 | | 74.94 sq m (registration) 74.94m2(登記) |
Driveway burden-road 私道負担・道路 | | Nothing, South 4m width, East 4m width 無、南4m幅、東4m幅 |
Completion date 完成時期(築年月) | | April 1990 1990年4月 |
Address 住所 | | Yamato-shi, Kanagawa Nishitsuruma 5 神奈川県大和市西鶴間5 |
Traffic 交通 | | Enoshima Odakyu "Tsuruma" walk 15 minutes
Sagami Railway Main Line "Otsuka Sagami" walk 26 minutes
Enoshima Odakyu "Minamirinkan" walk 24 minutes 小田急江ノ島線「鶴間」歩15分
相鉄本線「相模大塚」歩26分
小田急江ノ島線「南林間」歩24分
|
Related links 関連リンク | | [Related Sites of this company] 【この会社の関連サイト】 |
Contact お問い合せ先 | | TEL: 0800-603-3685 [Toll free] mobile phone ・ Also available from PHS
Caller ID is not notified
Please contact the "saw SUUMO (Sumo)"
If it does not lead, If the real estate company TEL:0800-603-3685【通話料無料】携帯電話・PHSからもご利用いただけます
発信者番号は通知されません
「SUUMO(スーモ)を見た」と問い合わせください
つながらない方、不動産会社の方は
|
Building coverage, floor area ratio 建ぺい率・容積率 | | Fifty percent ・ Hundred percent 50%・100% |
Time residents 入居時期 | | Consultation 相談 |
Land of the right form 土地の権利形態 | | Ownership 所有権 |
Structure and method of construction 構造・工法 | | Wooden 2-story 木造2階建 |
Use district 用途地域 | | One low-rise 1種低層 |
Other limitations その他制限事項 | | Regulations have by the Landscape Act, Height minimum Available, Shade limit Yes, Corner-cutting Yes 景観法による規制有、高さ最低限度有、日影制限有、隅切り有 |
Overview and notices その他概要・特記事項 | | Facilities: Public Water Supply, This sewage, Parking: car space 設備:公営水道、本下水、駐車場:カースペース |
Company profile 会社概要 | | <Mediation> Kanagawa Governor (2) No. 025528 (the company), Kanagawa Prefecture Building Lots and Buildings Transaction Business Association (Corporation) metropolitan area real estate Fair Trade Council member (Ltd.) House and House Yubinbango242-0021 Yamato-shi, Kanagawa center 5-1-3 Blanc Yamato <仲介>神奈川県知事(2)第025528号(社)神奈川県宅地建物取引業協会会員 (公社)首都圏不動産公正取引協議会加盟(株)ハウスアンドハウス〒242-0021 神奈川県大和市中央5-1-3 ブラン大和 |



