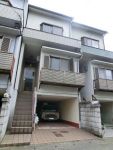|
|
Kyoto, Kyoto Prefecture Ukyo-ku,
京都府京都市右京区
|
|
Subway Tozai Line "uzumasa tenjingawa" walk 12 minutes
地下鉄東西線「太秦天神川」歩12分
|
|
Convenience good properties that with a ceiling storage! Cardboard with a not fully put away warranty, Not the album? ! Comfortable living that has been wrapped in a peaceful atmosphere
天井収納のついた便利の良い物件!しまいきれない保証書のついたダンボール、アルバムありませんか?そんな方にぴったりの物件です!のどかな雰囲気に包まれた心地よい暮らし
|
|
* ☆ ** ☆ ** ☆ ** ☆ ** ☆ ** ☆ ** ☆ ** ☆ ** ☆ ** ☆ ** ☆ ** ☆ * Happy gift of News January 11 (Sat) ~ To customers who visit us in 3 consecutive holidays of 13 days (month) I will give you a surprise gift for more information please visit our website! http: / / hodaka-j.co.jp / infodetail.php?id=4 ☆ Something is sure you will find that you asked of ☆ (December 29 (Sunday) ~ January 8 (Wednesday) is the period year-end and New Year holiday of) * ☆ ** ☆ ** ☆ ** ☆ ** ☆ ** ☆ ** ☆ ** ☆ ** ☆ ** ☆ ** ☆ ** ☆ *
*☆**☆**☆**☆**☆**☆**☆**☆**☆**☆**☆**☆*嬉しいプレゼントのお知らせ1月11日(土) ~ 13日(月)の3連休にご来店頂いたお客様にサプライズプレゼントをお渡しいたします詳細は弊社ホームページをご覧ください!http://hodaka-j.co.jp/infodetail.php?id=4 ☆貴方の求めてる何かがきっと見つかります☆(12月29日(日曜日) ~ 1月8日(水曜日)の期間年末年始休業です)*☆**☆**☆**☆**☆**☆**☆**☆**☆**☆**☆**☆*
|
Features pickup 特徴ピックアップ | | Immediate Available / Three-story or more / City gas 即入居可 /3階建以上 /都市ガス |
Price 価格 | | 12.5 million yen 1250万円 |
Floor plan 間取り | | 4DK 4DK |
Units sold 販売戸数 | | 1 units 1戸 |
Land area 土地面積 | | 43.4 sq m 43.4m2 |
Building area 建物面積 | | 82.11 sq m 82.11m2 |
Driveway burden-road 私道負担・道路 | | Nothing, North 4m width 無、北4m幅 |
Completion date 完成時期(築年月) | | September 1991 1991年9月 |
Address 住所 | | Kyoto, Kyoto Prefecture Ukyo-ku, Uzumasatanamori cho 京都府京都市右京区太秦棚森町 |
Traffic 交通 | | Subway Tozai Line "uzumasa tenjingawa" walk 12 minutes 地下鉄東西線「太秦天神川」歩12分
|
Related links 関連リンク | | [Related Sites of this company] 【この会社の関連サイト】 |
Person in charge 担当者より | | The person in charge Tanaka Shota Age: 20s 担当者田中 翔太年齢:20代 |
Contact お問い合せ先 | | TEL: 0800-603-2095 [Toll free] mobile phone ・ Also available from PHS
Caller ID is not notified
Please contact the "saw SUUMO (Sumo)"
If it does not lead, If the real estate company TEL:0800-603-2095【通話料無料】携帯電話・PHSからもご利用いただけます
発信者番号は通知されません
「SUUMO(スーモ)を見た」と問い合わせください
つながらない方、不動産会社の方は
|
Building coverage, floor area ratio 建ぺい率・容積率 | | 60% ・ 160% 60%・160% |
Time residents 入居時期 | | Immediate available 即入居可 |
Land of the right form 土地の権利形態 | | Ownership 所有権 |
Structure and method of construction 構造・工法 | | Wooden three-story 木造3階建 |
Use district 用途地域 | | One middle and high 1種中高 |
Overview and notices その他概要・特記事項 | | Contact: Tanaka Shota, Facilities: Public Water Supply, This sewage, City gas 担当者:田中 翔太、設備:公営水道、本下水、都市ガス |
Company profile 会社概要 | | <Mediation> Governor of Kyoto Prefecture (8) No. 007113 No. Century 21 (Ltd.) Hotaka living 販桂 shop Yubinbango615-8027 Kyoto, Kyoto Prefecture Nishikyo Ku KatsuraAsahi-cho, 103 <仲介>京都府知事(8)第007113号センチュリー21(株)穂高住販桂店〒615-8027 京都府京都市西京区桂朝日町103 |





















