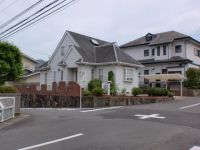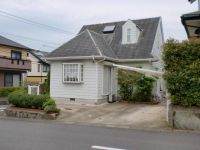|
|
Nagasaki Prefecture Nishisonogi-gun Nagayo
長崎県西彼杵郡長与町
|
|
Nagasaki "Sunny Town" walk 1 minute
長崎「サニータウン」歩1分
|
|
Sunny Town (Nagayo) within the housing complex. Front road width of about 10m in the corner lot. Enter 3 cars. Two-by-four housing. 4LDK + storeroom. IH cooking heater ・ System face-to-face kitchen ・ Body Bathing ・ Top light ・ The main bedroom on the first floor ・ There toilet in both the first floor second floor ・ Exterior and garden brick laying ・ Features triangular roof and chimney.
サニータウン(長与町)団地内。角地で前面道路幅約10m。車3台入ります。ツーバイフォー住宅。4LDK+納戸。IHクッキングヒーター・システム対面キッチン・風呂おいだき・トップライト・1階に主寝室・1階2階ともにトイレ有り・外構やお庭はレンガ敷設・三角屋根と煙突が特徴。
|
Features pickup 特徴ピックアップ | | Parking three or more possible / Land 50 square meters or more / System kitchen / Yang per good / A quiet residential area / Or more before road 6m / Corner lot / Shaping land / Face-to-face kitchen / Toilet 2 places / 2-story / Leafy residential area / Ventilation good / IH cooking heater / In a large town / Flat terrain / Attic storage / Development subdivision in 駐車3台以上可 /土地50坪以上 /システムキッチン /陽当り良好 /閑静な住宅地 /前道6m以上 /角地 /整形地 /対面式キッチン /トイレ2ヶ所 /2階建 /緑豊かな住宅地 /通風良好 /IHクッキングヒーター /大型タウン内 /平坦地 /屋根裏収納 /開発分譲地内 |
Price 価格 | | 25,800,000 yen 2580万円 |
Floor plan 間取り | | 4LDK + S (storeroom) 4LDK+S(納戸) |
Units sold 販売戸数 | | 1 units 1戸 |
Land area 土地面積 | | 208.89 sq m (registration) 208.89m2(登記) |
Building area 建物面積 | | 101.41 sq m (registration) 101.41m2(登記) |
Driveway burden-road 私道負担・道路 | | Nothing, West 10m width, North 6m width 無、西10m幅、北6m幅 |
Completion date 完成時期(築年月) | | April 1994 1994年4月 |
Address 住所 | | Nagasaki Prefecture Nishisonogi-gun Nagayo Yoshimutago 長崎県西彼杵郡長与町吉無田郷 |
Traffic 交通 | | Nagasaki "Sunny Town" walk 1 minute 長崎「サニータウン」歩1分 |
Person in charge 担当者より | | [Regarding this property.] Corner lot ・ Enter 3 cars 【この物件について】角地・車3台入ります |
Contact お問い合せ先 | | TEL: 095-857-7344 Please inquire as "saw SUUMO (Sumo)" TEL:095-857-7344「SUUMO(スーモ)を見た」と問い合わせください |
Building coverage, floor area ratio 建ぺい率・容積率 | | Fifty percent ・ 80% 50%・80% |
Time residents 入居時期 | | Consultation 相談 |
Land of the right form 土地の権利形態 | | Ownership 所有権 |
Structure and method of construction 構造・工法 | | Wooden 2-story (2 × 4 construction method) 木造2階建(2×4工法) |
Use district 用途地域 | | One low-rise 1種低層 |
Overview and notices その他概要・特記事項 | | Facilities: Public Water Supply, This sewage, City gas, Parking: Car Port 設備:公営水道、本下水、都市ガス、駐車場:カーポート |
Company profile 会社概要 | | <Mediation> Minister of Land, Infrastructure and Transport (7) tail store the fourth floor of the 003,529 No. Mizuho Trust Realty Sales Co., Ltd. Nagasaki Center Yubinbango852-8053 Nagasaki, Nagasaki Prefecture Hayama 1-6-10 Seiyu road <仲介>国土交通大臣(7)第003529号みずほ信不動産販売(株)長崎センター〒852-8053 長崎県長崎市葉山1-6-10 西友道の尾店4階 |







