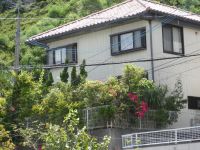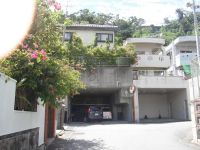Used Homes » Kyushu » Okinawa Prefecture » Naha
 
| | Naha, Okinawa Prefecture 沖縄県那覇市 |
| Okinawa bus "Uema" walk 10 minutes 沖縄バス「上間」歩10分 |
| Interior is also beautiful with spacious 5LDK! Storage space are also many! 2 family house is also possible! 広々5LDKで内装もきれいです!収納スペースも多いです!2世帯住宅も可能です! |
Features pickup 特徴ピックアップ | | Parking three or more possible / Facing south / garden / Barrier-free / Underfloor Storage / Ventilation good / Located on a hill / 2 family house / Attic storage 駐車3台以上可 /南向き /庭 /バリアフリー /床下収納 /通風良好 /高台に立地 /2世帯住宅 /屋根裏収納 | Price 価格 | | 42,800,000 yen 4280万円 | Floor plan 間取り | | 5LDK 5LDK | Units sold 販売戸数 | | 1 units 1戸 | Total units 総戸数 | | 1 units 1戸 | Land area 土地面積 | | 231 sq m (registration) 231m2(登記) | Building area 建物面積 | | 244.99 sq m (registration), Among the first floor garage 65.46 sq m 244.99m2(登記)、うち1階車庫65.46m2 | Driveway burden-road 私道負担・道路 | | Nothing 無 | Completion date 完成時期(築年月) | | October 1999 1999年10月 | Address 住所 | | Naha, Okinawa Prefecture shaped Shikinaen 沖縄県那覇市字識名 | Traffic 交通 | | Okinawa bus "Uema" walk 10 minutes 沖縄バス「上間」歩10分 | Contact お問い合せ先 | | Ocean Development (Corporation) TEL: 098-851-7200 Please inquire as "saw SUUMO (Sumo)" オーシャン開発(株)TEL:098-851-7200「SUUMO(スーモ)を見た」と問い合わせください | Building coverage, floor area ratio 建ぺい率・容積率 | | Fifty percent ・ Hundred percent 50%・100% | Time residents 入居時期 | | Consultation 相談 | Land of the right form 土地の権利形態 | | Ownership 所有権 | Structure and method of construction 構造・工法 | | Light-gauge steel three-story part RC 軽量鉄骨3階建一部RC | Construction 施工 | | Misawa Homes ミサワホーム | Use district 用途地域 | | One low-rise 1種低層 | Other limitations その他制限事項 | | Steep slope collapse danger zone 急傾斜地崩壊危険区域 | Overview and notices その他概要・特記事項 | | Facilities: Public Water Supply, This sewage, Parking: Garage 設備:公営水道、本下水、駐車場:車庫 | Company profile 会社概要 | | <Mediation> Governor of Okinawa Prefecture (2) the first 003,642 No. Ocean Development Co., Ltd. Yubinbango902-0075 Naha, Okinawa Prefecture shaped country field 671-5 <仲介>沖縄県知事(2)第003642号オーシャン開発(株)〒902-0075 沖縄県那覇市字国場671-5 |
Local appearance photo現地外観写真  Local (September 2013) Shooting
現地(2013年9月)撮影
 Local (September 2013) Shooting
現地(2013年9月)撮影
 Local (September 2013) Shooting
現地(2013年9月)撮影
Floor plan間取り図  42,800,000 yen, 5LDK, Land area 231 sq m , Building area 244.99 sq m
4280万円、5LDK、土地面積231m2、建物面積244.99m2
Entrance玄関  Local (September 2013) Shooting
現地(2013年9月)撮影
Floor plan間取り図  42,800,000 yen, 5LDK, Land area 231 sq m , Building area 244.99 sq m
4280万円、5LDK、土地面積231m2、建物面積244.99m2
Kitchenキッチン  Indoor (September 2013) Shooting
室内(2013年9月)撮影
Receipt収納  Indoor (September 2013) Shooting
室内(2013年9月)撮影
Hill photo高台写真  It is seen from the hill site (September 2013) Shooting
高台から見た現地(2013年9月)撮影
Kitchenキッチン  Indoor (September 2013) Shooting
室内(2013年9月)撮影
Bathroom浴室  Indoor (September 2013) Shooting
室内(2013年9月)撮影
Wash basin, toilet洗面台・洗面所  Indoor (September 2013) Shooting
室内(2013年9月)撮影
Other localその他現地  Local (September 2013) Shooting
現地(2013年9月)撮影
Location
|














