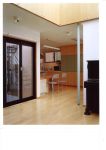|
|
Osaka-shi, Osaka Tennoji-ku,
大阪府大阪市天王寺区
|
|
JR Osaka Loop Line "Momodani" walk 5 minutes
JR大阪環状線「桃谷」歩5分
|
|
House manufacturers built of order architecture house We stuck to thoroughly. Tsuboniwa gives moisture to the people who live. Blow-by ・ Lighting preeminent in the glass paste ceiling
ハウスメーカーが建てた注文建築の家 徹底的にこだわってます。坪庭は住む人に潤いを与えます。吹き抜け・ガラス貼り天井で採光抜群
|
|
2 along the line more accessible, LDK20 tatami mats or more, It is close to the city, System kitchen, Flat to the station, Shaping land, Face-to-face kitchen, Toilet 2 places, 2 or more sides balcony, South balcony, Atrium, Urban neighborhood, Walk-in closet, All room 6 tatami mats or more, Three-story or more, Living stairs, Storeroom, roof balcony, Flat terrain, 2 family house
2沿線以上利用可、LDK20畳以上、市街地が近い、システムキッチン、駅まで平坦、整形地、対面式キッチン、トイレ2ヶ所、2面以上バルコニー、南面バルコニー、吹抜け、都市近郊、ウォークインクロゼット、全居室6畳以上、3階建以上、リビング階段、納戸、ルーフバルコニー、平坦地、2世帯住宅
|
Features pickup 特徴ピックアップ | | 2 along the line more accessible / LDK20 tatami mats or more / It is close to the city / System kitchen / Flat to the station / Shaping land / Face-to-face kitchen / Toilet 2 places / 2 or more sides balcony / South balcony / Atrium / Urban neighborhood / Walk-in closet / All room 6 tatami mats or more / Three-story or more / Living stairs / Storeroom / roof balcony / Flat terrain / 2 family house 2沿線以上利用可 /LDK20畳以上 /市街地が近い /システムキッチン /駅まで平坦 /整形地 /対面式キッチン /トイレ2ヶ所 /2面以上バルコニー /南面バルコニー /吹抜け /都市近郊 /ウォークインクロゼット /全居室6畳以上 /3階建以上 /リビング階段 /納戸 /ルーフバルコニー /平坦地 /2世帯住宅 |
Price 価格 | | 71,800,000 yen 7180万円 |
Floor plan 間取り | | 4LDK + 2S (storeroom) 4LDK+2S(納戸) |
Units sold 販売戸数 | | 1 units 1戸 |
Land area 土地面積 | | 96.63 sq m (29.23 tsubo) (Registration) 96.63m2(29.23坪)(登記) |
Building area 建物面積 | | 148.22 sq m (44.83 tsubo) (Registration) 148.22m2(44.83坪)(登記) |
Driveway burden-road 私道負担・道路 | | Nothing 無 |
Completion date 完成時期(築年月) | | March 2002 2002年3月 |
Address 住所 | | Osaka-shi, Osaka Tennoji-ku, Matsugahana cho 大阪府大阪市天王寺区松ケ鼻町 |
Traffic 交通 | | JR Osaka Loop Line "Momodani" walk 5 minutes
Subway Tanimachi Line "Shitennoji before Yuhigaoka" walk 12 minutes
Kintetsu Namba Line "Uehonmachi Osaka" walk 15 minutes JR大阪環状線「桃谷」歩5分
地下鉄谷町線「四天王寺前夕陽ケ丘」歩12分
近鉄難波線「大阪上本町」歩15分
|
Related links 関連リンク | | [Related Sites of this company] 【この会社の関連サイト】 |
Contact お問い合せ先 | | (Ltd.) TomoSusumu life partner TEL: 0800-602-6098 [Toll free] mobile phone ・ Also available from PHS
Caller ID is not notified
Please contact the "saw SUUMO (Sumo)"
If it does not lead, If the real estate company (株)友進ライフパートナーTEL:0800-602-6098【通話料無料】携帯電話・PHSからもご利用いただけます
発信者番号は通知されません
「SUUMO(スーモ)を見た」と問い合わせください
つながらない方、不動産会社の方は
|
Building coverage, floor area ratio 建ぺい率・容積率 | | 60% ・ 160% 60%・160% |
Time residents 入居時期 | | Consultation 相談 |
Land of the right form 土地の権利形態 | | Ownership 所有権 |
Structure and method of construction 構造・工法 | | Wooden three-story 木造3階建 |
Use district 用途地域 | | Two mid-high 2種中高 |
Overview and notices その他概要・特記事項 | | Facilities: Public Water Supply, This sewage, City gas, Parking: car space 設備:公営水道、本下水、都市ガス、駐車場:カースペース |
Company profile 会社概要 | | <Mediation> governor of Osaka (2) No. 053383 (Ltd.) TomoSusumu life partner Yubinbango590-0075 Sakai City, Osaka Prefecture, Sakai-ku, Minamihanadaguchi cho 1-1-5 Kansai building the third floor <仲介>大阪府知事(2)第053383号(株)友進ライフパートナー〒590-0075 大阪府堺市堺区南花田口町1-1-5 関西ビル3階 |






