1973July
6.8 million yen, 4DK, 60.34 sq m
Used Homes » Kansai » Osaka prefecture » Yao City
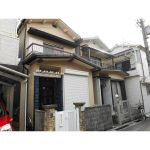 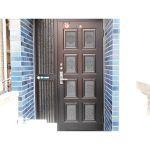
| | Osaka Prefecture Yao City 大阪府八尾市 |
| Kintetsu Osaka line "Kawachi Yamamoto" walk 11 minutes 近鉄大阪線「河内山本」歩11分 |
| Yao Tokushukai hospital 3-minute walk Kintetsu Osaka line Yamamoto Station 11 minutes. Kintetsu Yao Station walk 13 minutes. 八尾徳洲会病院徒歩3分近鉄大阪線山本駅11分。近鉄八尾駅徒歩13分。 |
Features pickup 特徴ピックアップ | | Immediate Available / 2 along the line more accessible / Japanese-style room / 2-story 即入居可 /2沿線以上利用可 /和室 /2階建 | Price 価格 | | 6.8 million yen 680万円 | Floor plan 間取り | | 4DK 4DK | Units sold 販売戸数 | | 1 units 1戸 | Land area 土地面積 | | 54.74 sq m (16.55 tsubo) (Registration) 54.74m2(16.55坪)(登記) | Building area 建物面積 | | 60.34 sq m (18.25 tsubo) (Registration) 60.34m2(18.25坪)(登記) | Driveway burden-road 私道負担・道路 | | 10 sq m , North 4.8m width (contact the road width 4.5m) 10m2、北4.8m幅(接道幅4.5m) | Completion date 完成時期(築年月) | | July 1973 1973年7月 | Address 住所 | | Osaka Prefecture Yao City Kosakaai cho 大阪府八尾市小阪合町1 | Traffic 交通 | | Kintetsu Osaka line "Kawachi Yamamoto" walk 11 minutes
Kintetsu Osaka line "Kintetsu Yao" walk 13 minutes
Kintetsu shigi line "Kawachi Yamamoto" walk 11 minutes 近鉄大阪線「河内山本」歩11分
近鉄大阪線「近鉄八尾」歩13分
近鉄信貴線「河内山本」歩11分
| Related links 関連リンク | | [Related Sites of this company] 【この会社の関連サイト】 | Contact お問い合せ先 | | TEL: 072-999-0166 Please inquire as "saw SUUMO (Sumo)" TEL:072-999-0166「SUUMO(スーモ)を見た」と問い合わせください | Building coverage, floor area ratio 建ぺい率・容積率 | | 60% ・ 200% 60%・200% | Time residents 入居時期 | | Immediate available 即入居可 | Land of the right form 土地の権利形態 | | Ownership 所有権 | Structure and method of construction 構造・工法 | | Wooden 2-story 木造2階建 | Use district 用途地域 | | One middle and high 1種中高 | Overview and notices その他概要・特記事項 | | Facilities: Public Water Supply 設備:公営水道 | Company profile 会社概要 | | <Mediation> governor of Osaka (3) No. 046849 Pitattohausu Co. 歓業 housing center Yubinbango581-0867 Osaka Yao City Yamamoto-cho, 1-6-1 <仲介>大阪府知事(3)第046849号ピタットハウス(株)歓業ハウジングセンター〒581-0867 大阪府八尾市山本町1-6-1 |
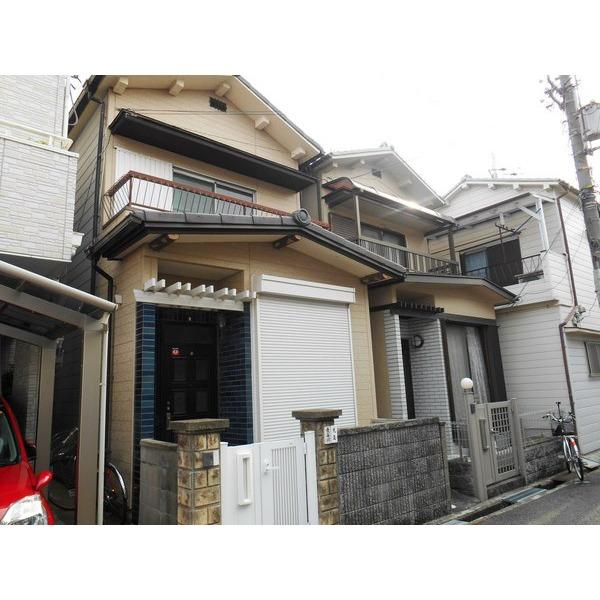 Local appearance photo
現地外観写真
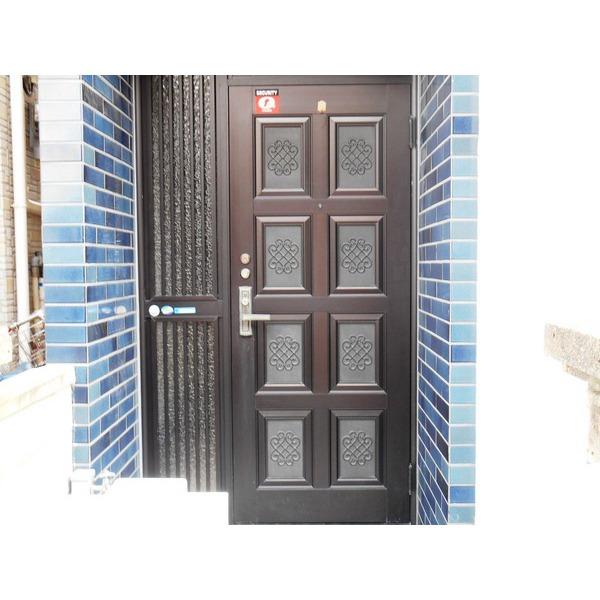 Entrance
玄関
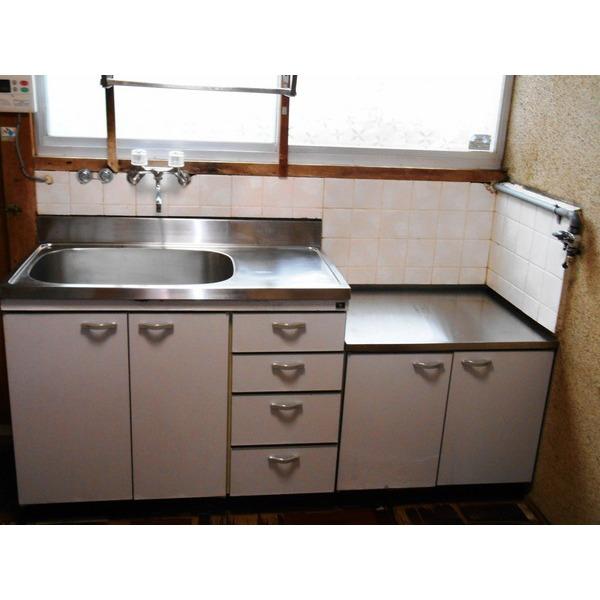 Kitchen
キッチン
Floor plan間取り図 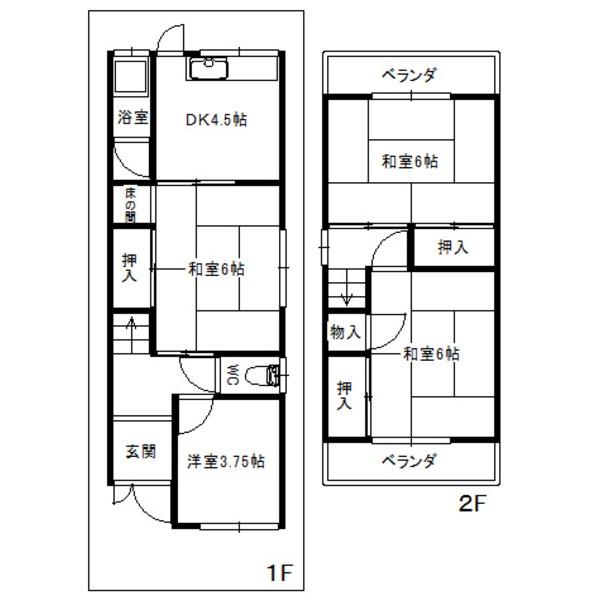 6.8 million yen, 4DK, Land area 54.74 sq m , Building area 60.34 sq m 4DK
680万円、4DK、土地面積54.74m2、建物面積60.34m2 4DK
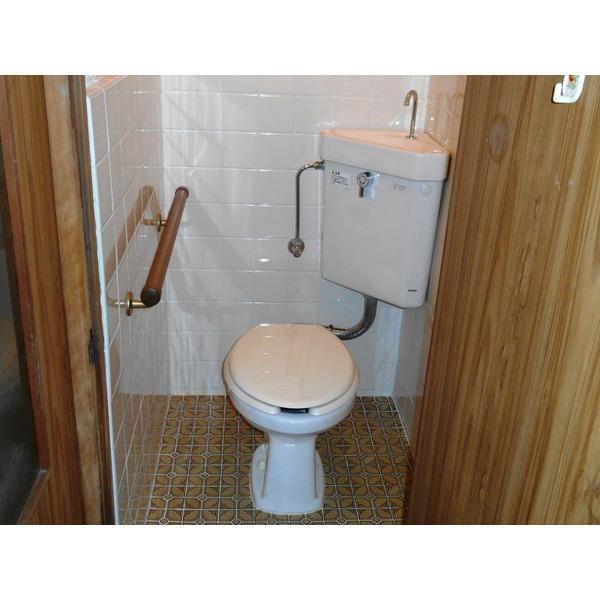 Living
リビング
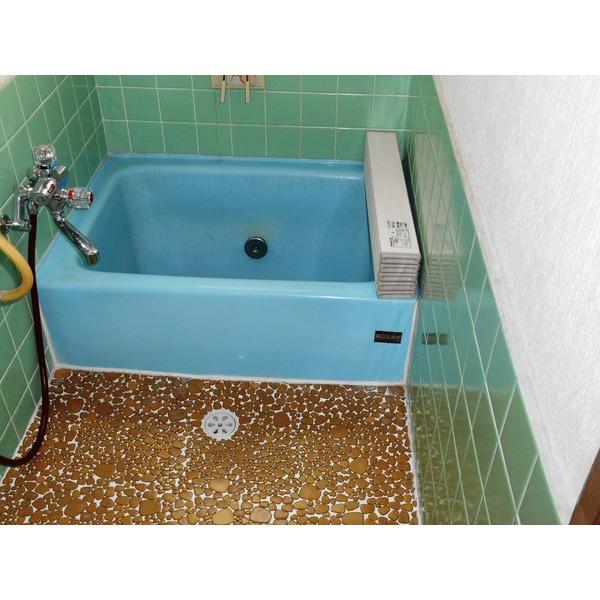 Bathroom
浴室
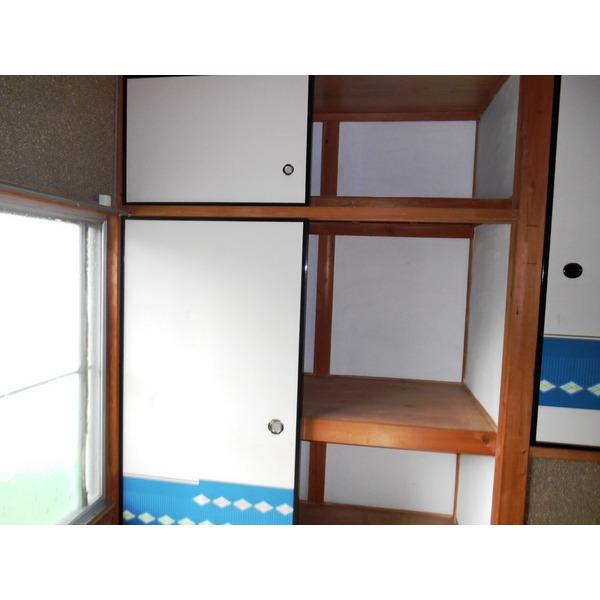 Receipt
収納
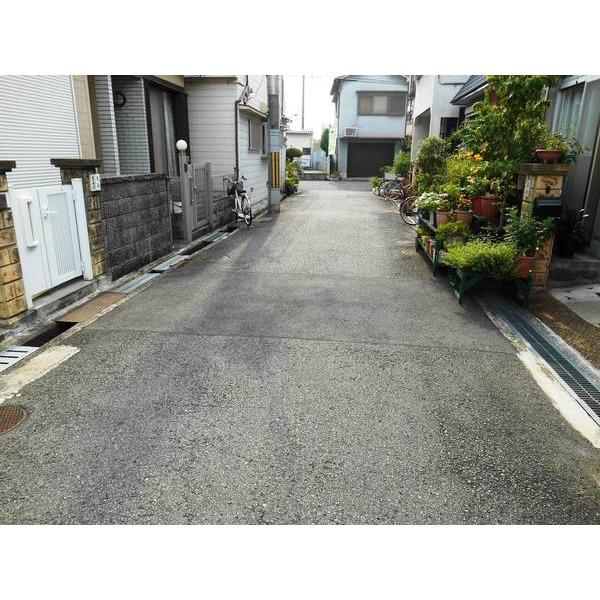 Local photos, including front road
前面道路含む現地写真
Primary school小学校 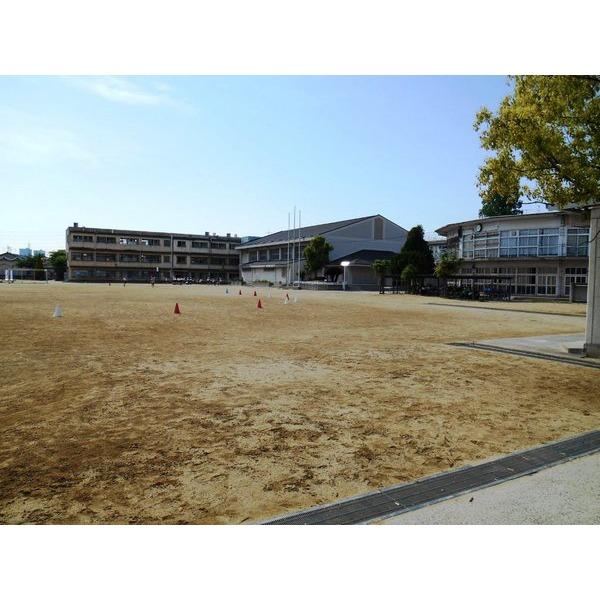 800m until Yao Minami Yamamoto Elementary School
八尾市立南山本小学校まで800m
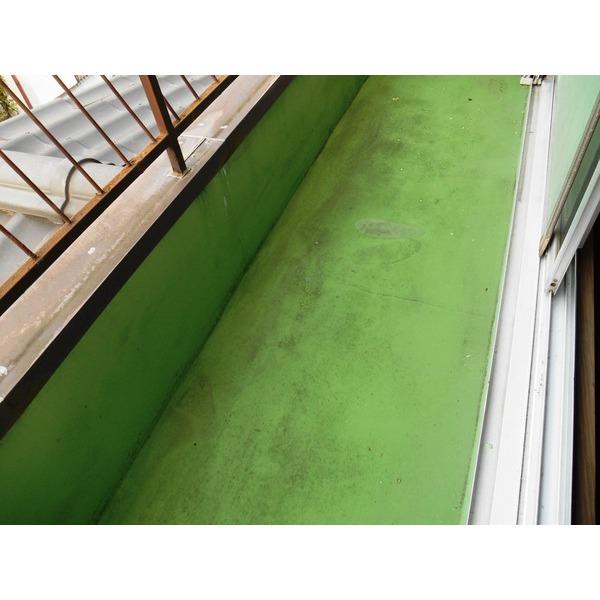 Other introspection
その他内観
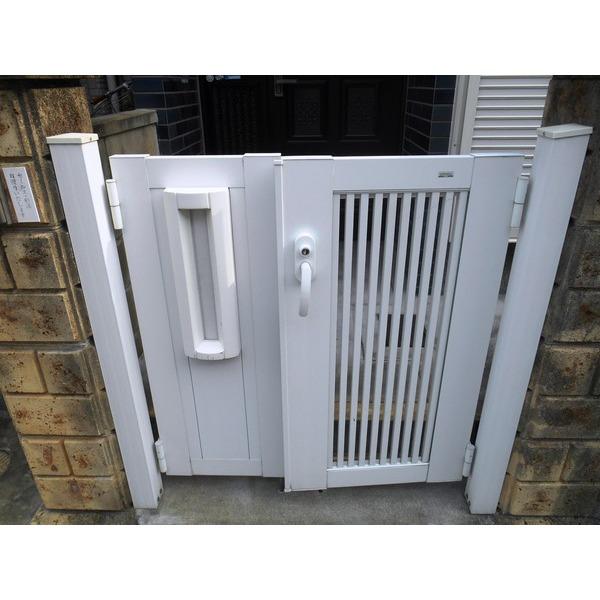 Other local
その他現地
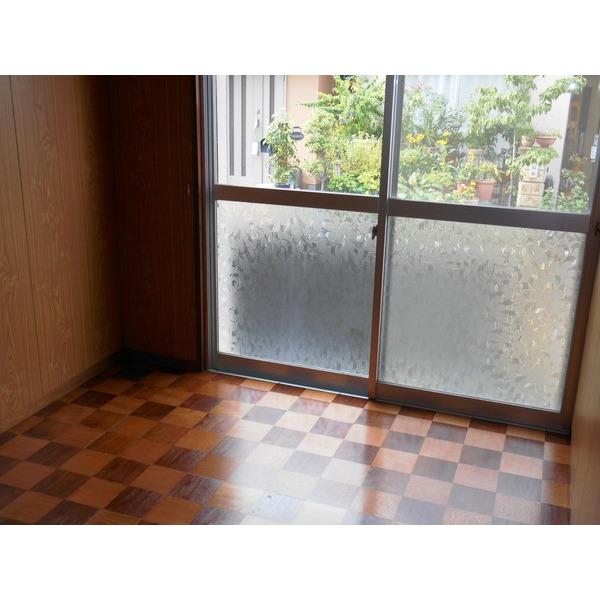 Living
リビング
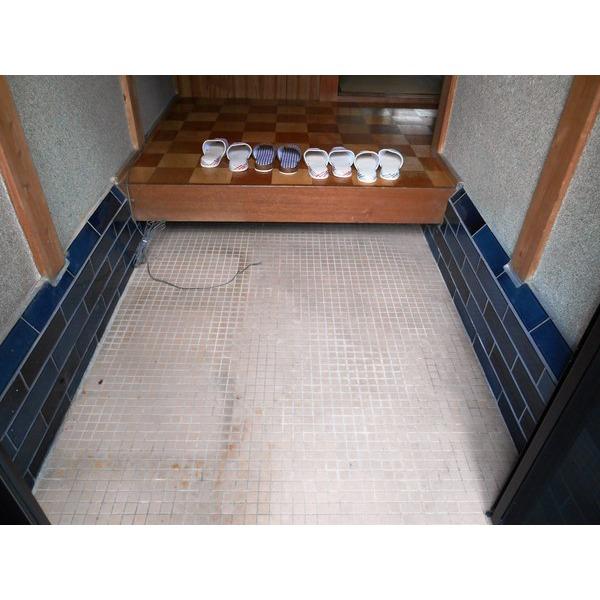 Entrance
玄関
Junior high school中学校 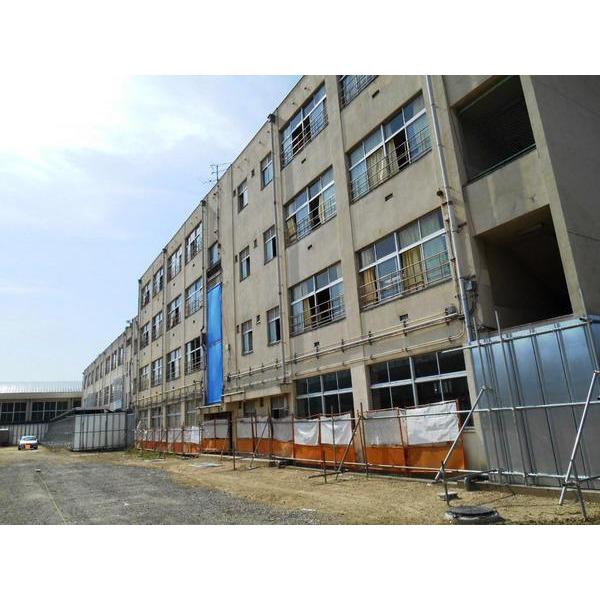 923m until Yao Tatsuakebono River Junior High School
八尾市立曙川中学校まで923m
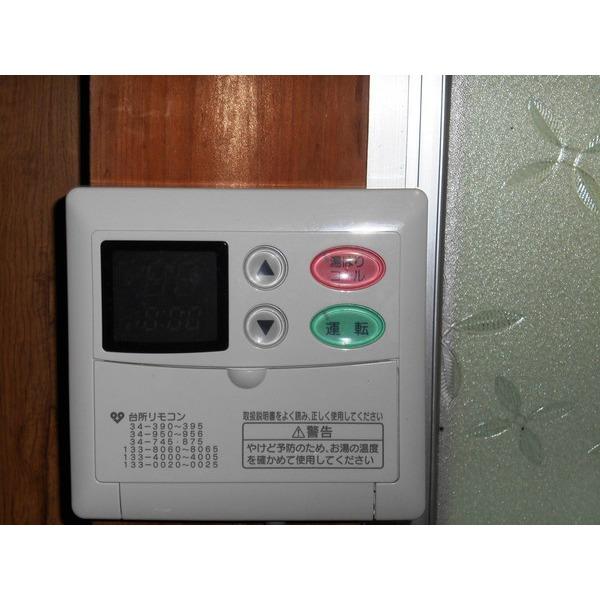 Other introspection
その他内観
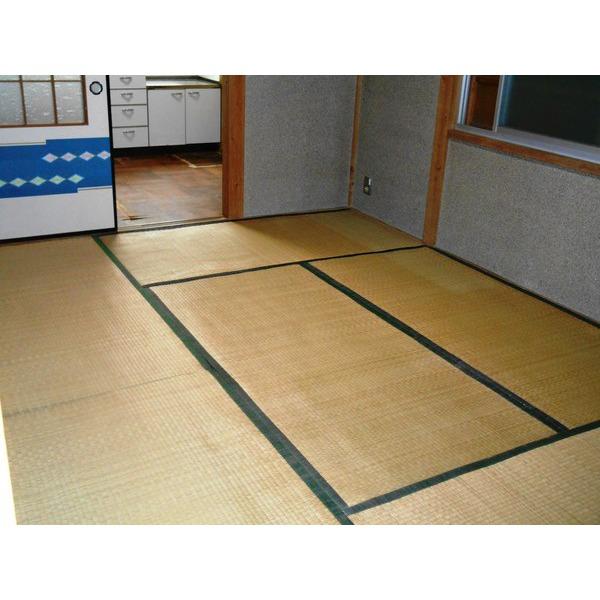 Living
リビング
Hospital病院 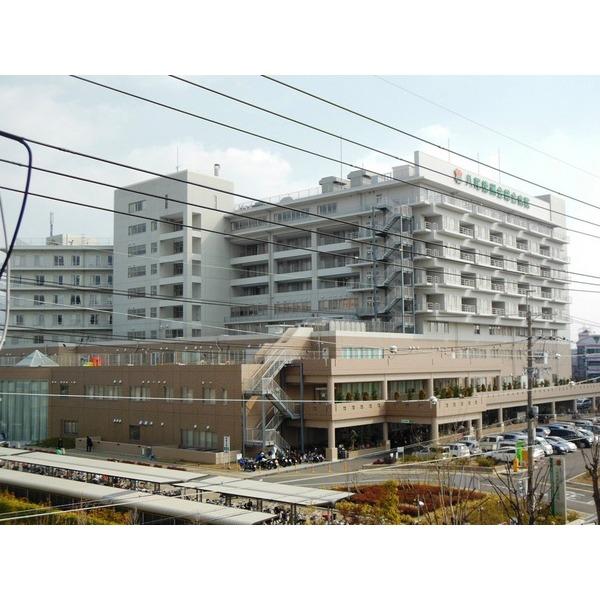 Medical Law virtue Zhuzhou Board Yao Tokushukai 242m to General Hospital
医療法人徳洲会八尾徳洲会総合病院まで242m
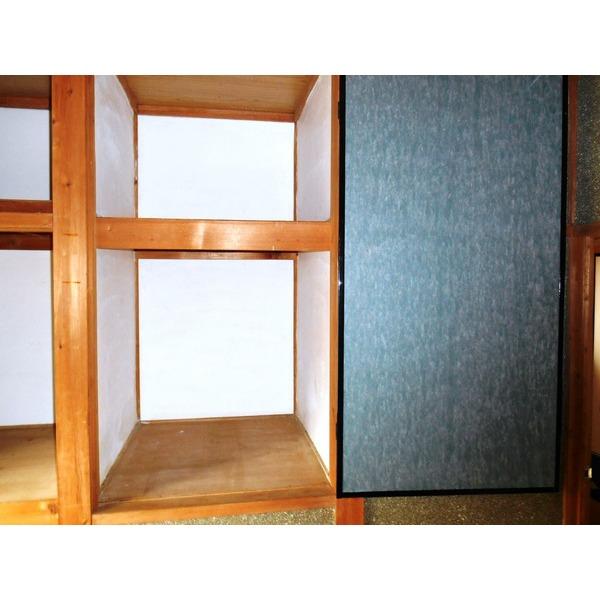 Other introspection
その他内観
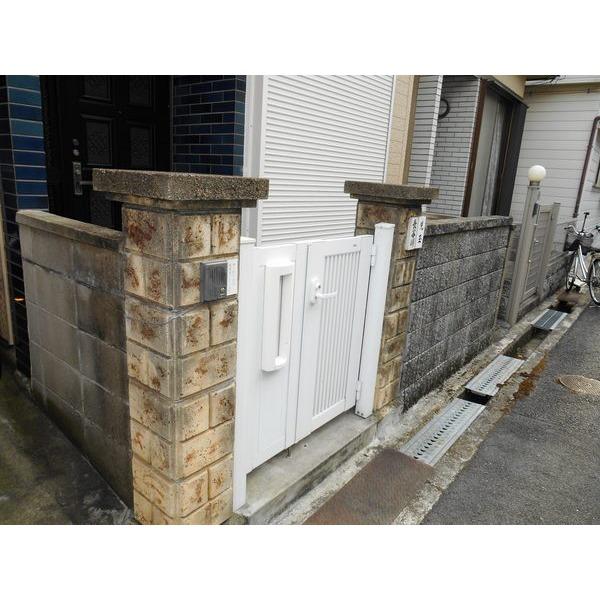 Other local
その他現地
Location
|




















