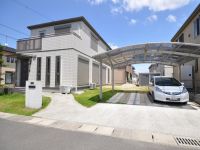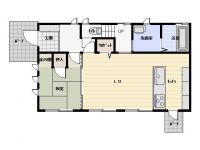Used Homes » Kyushu » Saga Prefecture » Saga
 
| | Saga, Saga Prefecture 佐賀県佐賀市 |
| JR Nagasaki Main Line "Saga" bus 11 minutes Higashiyoka branch before walking 6 minutes JR長崎本線「佐賀」バス11分東与賀支所前歩6分 |
| Sense of openness and daylighting, Modern taste to create a high-quality space while have a simple 開放感と採光、シンプルでいながら上質な空間を創出するモダンテイスト |
| ■ Guests can also enjoy a barbecue and home garden in the garden ■ Situated in a quiet, residential area ■ The outer wall using a porcelain tile to increase the taste over the years ■お庭でバーベキューや家庭菜園も楽しめます■閑静な住宅街に立地■外壁は年月とともに味わいが増す磁器タイルを使用 |
Features pickup 特徴ピックアップ | | Parking two Allowed / System kitchen / Yang per good / All room storage / Around traffic fewer / Corner lot / Japanese-style room / Shaping land / garden / Washbasin with shower / Face-to-face kitchen / Toilet 2 places / Warm water washing toilet seat / The window in the bathroom / TV monitor interphone / Ventilation good / IH cooking heater / Dish washing dryer / All rooms are two-sided lighting / A large gap between the neighboring house / Flat terrain 駐車2台可 /システムキッチン /陽当り良好 /全居室収納 /周辺交通量少なめ /角地 /和室 /整形地 /庭 /シャワー付洗面台 /対面式キッチン /トイレ2ヶ所 /温水洗浄便座 /浴室に窓 /TVモニタ付インターホン /通風良好 /IHクッキングヒーター /食器洗乾燥機 /全室2面採光 /隣家との間隔が大きい /平坦地 | Price 価格 | | 28.5 million yen 2850万円 | Floor plan 間取り | | 4LDK 4LDK | Units sold 販売戸数 | | 1 units 1戸 | Land area 土地面積 | | 216.84 sq m 216.84m2 | Building area 建物面積 | | 101.65 sq m 101.65m2 | Driveway burden-road 私道負担・道路 | | Nothing 無 | Completion date 完成時期(築年月) | | May 2006 2006年5月 | Address 住所 | | Saga, Saga Prefecture Higashiyoka Oaza Shimokoga 佐賀県佐賀市東与賀町大字下古賀 | Traffic 交通 | | JR Nagasaki Main Line "Saga" bus 11 minutes Higashiyoka branch before walking 6 minutes JR長崎本線「佐賀」バス11分東与賀支所前歩6分
| Related links 関連リンク | | [Related Sites of this company] 【この会社の関連サイト】 | Person in charge 担当者より | | Rep Takagi 担当者高木 | Contact お問い合せ先 | | TEL: 0800-805-3988 [Toll free] mobile phone ・ Also available from PHS
Caller ID is not notified
Please contact the "saw SUUMO (Sumo)"
If it does not lead, If the real estate company TEL:0800-805-3988【通話料無料】携帯電話・PHSからもご利用いただけます
発信者番号は通知されません
「SUUMO(スーモ)を見た」と問い合わせください
つながらない方、不動産会社の方は
| Building coverage, floor area ratio 建ぺい率・容積率 | | 60% ・ Hundred percent 60%・100% | Time residents 入居時期 | | Consultation 相談 | Land of the right form 土地の権利形態 | | Ownership 所有権 | Structure and method of construction 構造・工法 | | Light-gauge steel 2-story 軽量鉄骨2階建 | Construction 施工 | | Sekisui Heim Kyushu Co., Ltd. セキスイハイム九州(株) | Overview and notices その他概要・特記事項 | | Contact: Takagi, Facilities: Public Water Supply, This sewage, All-electric, Parking: Car Port 担当者:高木、設備:公営水道、本下水、オール電化、駐車場:カーポート | Company profile 会社概要 | | <Mediation> Minister of Land, Infrastructure and Transport (2) the first 007,534 No. Kyushu Sekisui Heim Real Estate Co., Ltd. Yubinbango810-0011 Fukuoka Chuo-ku, Fukuoka City Takasago 2-8-1 <仲介>国土交通大臣(2)第007534号九州セキスイハイム不動産(株)〒810-0011 福岡県福岡市中央区高砂2-8-1 |
Local appearance photo現地外観写真  Local (June 2013) Shooting
現地(2013年6月)撮影
Floor plan間取り図  28.5 million yen, 4LDK, Land area 216.84 sq m , Building area 101.65 sq m 1F part
2850万円、4LDK、土地面積216.84m2、建物面積101.65m2 1F部分
 28.5 million yen, 4LDK, Land area 216.84 sq m , Building area 101.65 sq m 2F part
2850万円、4LDK、土地面積216.84m2、建物面積101.65m2 2F部分
Livingリビング  Indoor (June 2013) Shooting
室内(2013年6月)撮影
Kitchenキッチン  Indoor (June 2013) Shooting
室内(2013年6月)撮影
Other introspectionその他内観  Indoor (June 2013) Shooting
室内(2013年6月)撮影
Wash basin, toilet洗面台・洗面所  Indoor (June 2013) Shooting
室内(2013年6月)撮影
Bathroom浴室  Indoor (June 2013) Shooting
室内(2013年6月)撮影
Other introspectionその他内観  Indoor (June 2013) Shooting
室内(2013年6月)撮影
 Indoor (June 2013) Shooting
室内(2013年6月)撮影
Entrance玄関  Local (June 2013) Shooting
現地(2013年6月)撮影
Location
|












