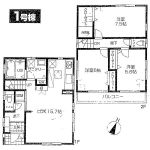2012February
22,800,000 yen, 3LDK, 84.46 sq m
Used Homes » Kanto » Tokyo » Hamura
 
| | Tokyo Hamura 東京都羽村市 |
| JR Ome Line "Hamura" walk 17 minutes JR青梅線「羽村」歩17分 |
| Shaping land Good day per south road All room two-sided lighting Terms and conditions negotiable Storage space rich 整形地 南道路につき日当たり良好 全居室2面採光 諸条件相談可 収納スペース豊富 |
Features pickup 特徴ピックアップ | | Facing south / System kitchen / Bathroom Dryer / Yang per good / All room storage / Siemens south road / LDK15 tatami mats or more / Shaping land / Washbasin with shower / Toilet 2 places / 2-story / Warm water washing toilet seat / Underfloor Storage / The window in the bathroom / TV monitor interphone / Mu front building / Ventilation good / All rooms are two-sided lighting 南向き /システムキッチン /浴室乾燥機 /陽当り良好 /全居室収納 /南側道路面す /LDK15畳以上 /整形地 /シャワー付洗面台 /トイレ2ヶ所 /2階建 /温水洗浄便座 /床下収納 /浴室に窓 /TVモニタ付インターホン /前面棟無 /通風良好 /全室2面採光 | Price 価格 | | 22,800,000 yen 2280万円 | Floor plan 間取り | | 3LDK 3LDK | Units sold 販売戸数 | | 1 units 1戸 | Total units 総戸数 | | 1 units 1戸 | Land area 土地面積 | | 79.01 sq m (registration) 79.01m2(登記) | Building area 建物面積 | | 84.46 sq m (registration) 84.46m2(登記) | Driveway burden-road 私道負担・道路 | | Nothing, South 4.5m width 無、南4.5m幅 | Completion date 完成時期(築年月) | | February 2012 2012年2月 | Address 住所 | | Tokyo Hamura Shinmeidai 3 東京都羽村市神明台3 | Traffic 交通 | | JR Ome Line "Hamura" walk 17 minutes
JR Hachikō Line "Higashifussa" walk 26 minutes
JR Hachikō Line "Hakonegasaki" walk 31 minutes JR青梅線「羽村」歩17分
JR八高線「東福生」歩26分
JR八高線「箱根ヶ崎」歩31分
| Related links 関連リンク | | [Related Sites of this company] 【この会社の関連サイト】 | Person in charge 担当者より | | Person in charge of real-estate and building Maeda Keiichi Age: 30 Daigyokai Experience: 10 years my business style is that it tell you both the property of the advantages and disadvantages to the customer. I want want to be happy to advice from the customers' point of view. 担当者宅建前田 慶一年齢:30代業界経験:10年私の営業スタイルはお客様に物件のメリットとデメリットの両方をお伝えするということです。お客様の立場に立ったアドバイスをさせていただきたいたいと思っております。 | Contact お問い合せ先 | | TEL: 0800-603-1036 [Toll free] mobile phone ・ Also available from PHS
Caller ID is not notified
Please contact the "saw SUUMO (Sumo)"
If it does not lead, If the real estate company TEL:0800-603-1036【通話料無料】携帯電話・PHSからもご利用いただけます
発信者番号は通知されません
「SUUMO(スーモ)を見た」と問い合わせください
つながらない方、不動産会社の方は
| Building coverage, floor area ratio 建ぺい率・容積率 | | 60% ・ 200% 60%・200% | Time residents 入居時期 | | Consultation 相談 | Land of the right form 土地の権利形態 | | Ownership 所有権 | Structure and method of construction 構造・工法 | | Wooden 2-story 木造2階建 | Use district 用途地域 | | Semi-industrial 準工業 | Other limitations その他制限事項 | | Notices have 告知事項有 | Overview and notices その他概要・特記事項 | | Contact: Maeda Keiichi, Facilities: Public Water Supply, This sewage, Parking: car space 担当者:前田 慶一、設備:公営水道、本下水、駐車場:カースペース | Company profile 会社概要 | | <Mediation> Governor of Tokyo (7) No. 047202 (Corporation) Tokyo Metropolitan Government Building Lots and Buildings Transaction Business Association (Corporation) metropolitan area real estate Fair Trade Council member (Ltd.) Yamaichi Home Hamura head office Yubinbango205-0003 Tokyo Hamura Midorigaoka 1-23-9 <仲介>東京都知事(7)第047202号(公社)東京都宅地建物取引業協会会員 (公社)首都圏不動産公正取引協議会加盟(株)山一ホーム羽村本店〒205-0003 東京都羽村市緑ヶ丘1-23-9 |
Floor plan間取り図  22,800,000 yen, 3LDK, Land area 79.01 sq m , Building area 84.46 sq m
2280万円、3LDK、土地面積79.01m2、建物面積84.46m2
Supermarketスーパー  755m until Ozamu Value Hamura shop
オザムバリュー羽村店まで755m
 846m to Super Alps Hamura shop
スーパーアルプス羽村店まで846m
Primary school小学校  Hamura 264m to stand Musashino elementary school
羽村市立武蔵野小学校まで264m
Kindergarten ・ Nursery幼稚園・保育園  Hamura 735m to good-neighborly kindergarten
羽村善隣幼稚園まで735m
 Fujimi 924m until the second nursery
富士見第二保育園まで924m
Location
|







