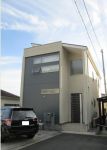Used Homes » Kanto » Tokyo » Hamura
 
| | Tokyo Hamura 東京都羽村市 |
| JR Ome Line "tenancy" walk 8 minutes JR青梅線「小作」歩8分 |
| Ozaku Station 8 min. Walk! Built four years of dating shallow housing was put up for sale! ! Because we do not have a building on the south side, Also good per sun! ! The building has also become the specifications of the enhancement is beautiful is that you can you move as it is! 小作駅徒歩8分!築4年の築浅住宅が売りにでました!!南側に建物がございませんので、陽当たりも良好!!建物も充実の仕様になっていますそのままご入居できる綺麗さです! |
| Land 50 square meters or more, LDK18 tatami mats or more, Walk-in closet, Dish washing dryer, Floor heating, IH cooking heater, Pre-ground survey, Parking three or more possible, Interior renovation, System kitchen, Bathroom Dryer, Yang per good, Around traffic fewerese-style room, Washbasin with shower, Face-to-face kitchen, Toilet 2 places, 2-story, Southeast direction, South balcony, Warm water washing toilet seat, TV with bathroom, Underfloor Storage, Atrium, TV monitor interphone, Mu front building, Good view, Water filter, Living stairs, Attic storage, Development subdivision in 土地50坪以上、LDK18畳以上、ウォークインクロゼット、食器洗乾燥機、床暖房、IHクッキングヒーター、地盤調査済、駐車3台以上可、内装リフォーム、システムキッチン、浴室乾燥機、陽当り良好、周辺交通量少なめ、和室、シャワー付洗面台、対面式キッチン、トイレ2ヶ所、2階建、東南向き、南面バルコニー、温水洗浄便座、TV付浴室、床下収納、吹抜け、TVモニタ付インターホン、前面棟無、眺望良好、浄水器、リビング階段、屋根裏収納、開発分譲地内 |
Features pickup 特徴ピックアップ | | Pre-ground survey / Parking three or more possible / Land 50 square meters or more / LDK18 tatami mats or more / Interior renovation / System kitchen / Bathroom Dryer / Yang per good / Around traffic fewer / Japanese-style room / Washbasin with shower / Face-to-face kitchen / Toilet 2 places / 2-story / Southeast direction / South balcony / Warm water washing toilet seat / TV with bathroom / Underfloor Storage / Atrium / TV monitor interphone / Mu front building / Good view / IH cooking heater / Dish washing dryer / Walk-in closet / Water filter / Living stairs / Attic storage / Floor heating / Development subdivision in 地盤調査済 /駐車3台以上可 /土地50坪以上 /LDK18畳以上 /内装リフォーム /システムキッチン /浴室乾燥機 /陽当り良好 /周辺交通量少なめ /和室 /シャワー付洗面台 /対面式キッチン /トイレ2ヶ所 /2階建 /東南向き /南面バルコニー /温水洗浄便座 /TV付浴室 /床下収納 /吹抜け /TVモニタ付インターホン /前面棟無 /眺望良好 /IHクッキングヒーター /食器洗乾燥機 /ウォークインクロゼット /浄水器 /リビング階段 /屋根裏収納 /床暖房 /開発分譲地内 | Price 価格 | | 29,800,000 yen 2980万円 | Floor plan 間取り | | 3LDK 3LDK | Units sold 販売戸数 | | 1 units 1戸 | Total units 総戸数 | | 1 units 1戸 | Land area 土地面積 | | 172.16 sq m (52.07 tsubo) (measured), Inclined portion: 40 sq m including 172.16m2(52.07坪)(実測)、傾斜部分:40m2含 | Building area 建物面積 | | 98.32 sq m (29.74 tsubo) (measured) 98.32m2(29.74坪)(実測) | Driveway burden-road 私道負担・道路 | | 23.8 sq m 23.8m2 | Completion date 完成時期(築年月) | | April 2009 2009年4月 | Address 住所 | | Tokyo Hamura Hanenishi 1 東京都羽村市羽西1 | Traffic 交通 | | JR Ome Line "tenancy" walk 8 minutes JR青梅線「小作」歩8分
| Related links 関連リンク | | [Related Sites of this company] 【この会社の関連サイト】 | Person in charge 担当者より | | Person in charge of real-estate and building Yasumatsu Shintaro Age: 30 Daigyokai Experience: 7 years First of all, please tell us about your "dream" and "hope" of customers. Share your important of the "feelings", We will carry out the look for your home together. Please feel free to contact us. 担当者宅建安松 新太郎年齢:30代業界経験:7年まずはお客様の「夢」や「希望」をお聞かせ下さい。お客様の大切な「想い」を共有し、一緒にご住宅探しをさせて頂きます。お気軽にご相談下さい。 | Contact お問い合せ先 | | TEL: 0800-808-9020 [Toll free] mobile phone ・ Also available from PHS
Caller ID is not notified
Please contact the "saw SUUMO (Sumo)"
If it does not lead, If the real estate company TEL:0800-808-9020【通話料無料】携帯電話・PHSからもご利用いただけます
発信者番号は通知されません
「SUUMO(スーモ)を見た」と問い合わせください
つながらない方、不動産会社の方は
| Building coverage, floor area ratio 建ぺい率・容積率 | | 40% ・ 80% 40%・80% | Time residents 入居時期 | | Consultation 相談 | Land of the right form 土地の権利形態 | | Ownership 所有権 | Structure and method of construction 構造・工法 | | Wooden 2-story (framing method) 木造2階建(軸組工法) | Renovation リフォーム | | January 2013 interior renovation completed (wall) 2013年1月内装リフォーム済(壁) | Use district 用途地域 | | One low-rise 1種低層 | Overview and notices その他概要・特記事項 | | Contact: Yasumatsu Shintaro, Facilities: Public Water Supply, This sewage, Parking: car space 担当者:安松 新太郎、設備:公営水道、本下水、駐車場:カースペース | Company profile 会社概要 | | <Mediation> Governor of Tokyo (5) No. 070326 (Corporation) All Japan Real Estate Association (Corporation) metropolitan area real estate Fair Trade Council member (Ltd.) Home land Yubinbango207-0014 Tokyo Higashiyamato Nangai 3-49-4 Home Land headquarters building <仲介>東京都知事(5)第070326号(公社)全日本不動産協会会員 (公社)首都圏不動産公正取引協議会加盟(株)ホームランド〒207-0014 東京都東大和市南街3-49-4 ホームランド本社ビル |
Local appearance photo現地外観写真  Local (10 May 2013) shooting Built four years! ! Built is shallow housing
現地(2013年10月)撮影築4年!!築浅住宅です
 Local (10 May 2013) Shooting Car space is also spacious three available parking
現地(2013年10月)撮影
カースペースもゆったり3台駐車可能
Floor plan間取り図  29,800,000 yen, 3LDK, Land area 172.16 sq m , There is a building area of 98.32 sq m atrium ・ With floor heating 3LDK → 4LDK can be changed to
2980万円、3LDK、土地面積172.16m2、建物面積98.32m2 吹抜けあり・床暖房付き
3LDK→4LDKへ変更可能
Location
|




