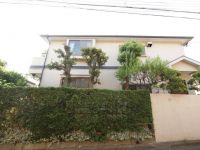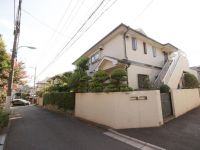Used Homes » Kanto » Tokyo » Musashino
 
| | Musashino-shi, Tokyo 東京都武蔵野市 |
| JR Chuo Line "Nishiogikubo" walk 9 minutes JR中央線「西荻窪」歩9分 |
| Center line of "Nishiogikubo" station walk 9 minutes of good location of property is an introduction. There is a very open feeling in the northeast corner lot, Floor plan is ordered and fully independent two-family house. 中央線「西荻窪」駅徒歩9分の好立地な物件のご紹介です。北東角地でとても開放感があり、間取りは完全独立二世帯住宅となっております。 |
| 2 along the line more accessible, Flat to the station, A quiet residential area, Around traffic fewer, Corner lot, Year Available, Yang per good, All room storageese-style room, Shaping land, Garden more than 10 square meters, Toilet 2 places, 2-story, Nantei, The window in the bathroom, Leafy residential area, Ventilation good, Good view, City gas, A large gap between the neighboring house, Flat terrain, 2 family house 2沿線以上利用可、駅まで平坦、閑静な住宅地、周辺交通量少なめ、角地、年内入居可、陽当り良好、全居室収納、和室、整形地、庭10坪以上、トイレ2ヶ所、2階建、南庭、浴室に窓、緑豊かな住宅地、通風良好、眺望良好、都市ガス、隣家との間隔が大きい、平坦地、2世帯住宅 |
Features pickup 特徴ピックアップ | | Year Available / 2 along the line more accessible / Yang per good / All room storage / Flat to the station / A quiet residential area / Around traffic fewer / Corner lot / Japanese-style room / Shaping land / Garden more than 10 square meters / Toilet 2 places / 2-story / Nantei / The window in the bathroom / Leafy residential area / Ventilation good / Good view / City gas / A large gap between the neighboring house / Flat terrain / 2 family house 年内入居可 /2沿線以上利用可 /陽当り良好 /全居室収納 /駅まで平坦 /閑静な住宅地 /周辺交通量少なめ /角地 /和室 /整形地 /庭10坪以上 /トイレ2ヶ所 /2階建 /南庭 /浴室に窓 /緑豊かな住宅地 /通風良好 /眺望良好 /都市ガス /隣家との間隔が大きい /平坦地 /2世帯住宅 | Price 価格 | | 89,800,000 yen 8980万円 | Floor plan 間取り | | 2LLDDKK + 2S (storeroom) 2LLDDKK+2S(納戸) | Units sold 販売戸数 | | 1 units 1戸 | Total units 総戸数 | | 1 units 1戸 | Land area 土地面積 | | 187.7 sq m (56.77 tsubo) (Registration) 187.7m2(56.77坪)(登記) | Building area 建物面積 | | 139.12 sq m (42.08 tsubo) (Registration) 139.12m2(42.08坪)(登記) | Driveway burden-road 私道負担・道路 | | Nothing, Southeast 4m width, Northeast 4m width 無、南東4m幅、北東4m幅 | Completion date 完成時期(築年月) | | November 1987 1987年11月 | Address 住所 | | Musashino-shi, Tokyo Kichijojihigashi cho 4 東京都武蔵野市吉祥寺東町4 | Traffic 交通 | | JR Chuo Line "Nishiogikubo" walk 9 minutes
JR Chuo Line "Kichijoji" walk 17 minutes
Inokashira "Inokashira" walk 21 minutes JR中央線「西荻窪」歩9分
JR中央線「吉祥寺」歩17分
京王井の頭線「井の頭公園」歩21分
| Related links 関連リンク | | [Related Sites of this company] 【この会社の関連サイト】 | Person in charge 担当者より | | Rep Murata KoAtsushi Age: 30 Daigyokai experience: we are committed to work committed to four years courteous. Action force there is a self-confidence that does not lose to anyone! 担当者村田 公毅年齢:30代業界経験:4年親切丁寧を心がけ仕事に取り組んでおります。行動力はだれにも負けない自信があります! | Contact お問い合せ先 | | TEL: 0800-603-1478 [Toll free] mobile phone ・ Also available from PHS
Caller ID is not notified
Please contact the "saw SUUMO (Sumo)"
If it does not lead, If the real estate company TEL:0800-603-1478【通話料無料】携帯電話・PHSからもご利用いただけます
発信者番号は通知されません
「SUUMO(スーモ)を見た」と問い合わせください
つながらない方、不動産会社の方は
| Building coverage, floor area ratio 建ぺい率・容積率 | | 40% ・ 80% 40%・80% | Time residents 入居時期 | | Consultation 相談 | Land of the right form 土地の権利形態 | | Ownership 所有権 | Structure and method of construction 構造・工法 | | Wooden 2-story 木造2階建 | Use district 用途地域 | | One low-rise 1種低層 | Overview and notices その他概要・特記事項 | | Contact: Murata KoAtsushi, Facilities: Public Water Supply, This sewage, City gas 担当者:村田 公毅、設備:公営水道、本下水、都市ガス | Company profile 会社概要 | | <Mediation> Governor of Tokyo (7) No. 050593 (Corporation) Tokyo Metropolitan Government Building Lots and Buildings Transaction Business Association (Corporation) metropolitan area real estate Fair Trade Council member Shokusan best Inquiries center best home of (stock) Yubinbango180-0004 Musashino-shi, Tokyo Kichijojihon cho 1-17-12 Kichijoji Central second floor <仲介>東京都知事(7)第050593号(公社)東京都宅地建物取引業協会会員 (公社)首都圏不動産公正取引協議会加盟殖産のベストお問い合わせ窓口中央ベストホーム(株)〒180-0004 東京都武蔵野市吉祥寺本町1-17-12 吉祥寺セントラル2階 |
Local appearance photo現地外観写真  Located in the beautiful location of a quiet section of Kichijojihigashi-cho 4-chome, JR Chuo Line commute in "Nishiogikubo" station 9 minute walk of the station Chica, Commute, Life is convenient.
吉祥寺東町4丁目の閑静な区画の綺麗な場所に立地し、JR中央線「西荻窪」駅徒歩9分の駅チカで通勤、通学、生活至便です。
 It is a fully independent two-family house two-story. Wooden slate 葺, Spacious is the total floor area of 139.12 sq m. There is also attic housed about 5.2 Pledge, Storage capacity wealth is.
2階建ての完全独立二世帯住宅です。木造スレート葺、延床面積139.12m2と広々です。小屋裏収納約5.2帖もあり、収納力豊富です。
 In 1987 Built in the new earthquake resistance standards after building, Mitsui Home because it is a construction, Accustomed to peace of mind to you live.
昭和62年築で新耐震基準以降の建物で、三井ホーム施工ですので、安心してお住まいになれます。
Floor plan間取り図  89,800,000 yen, 2LLDDKK + 2S (storeroom), Land area 187.7 sq m , It is a building area of 139.12 sq m storage capacity rich properties.
8980万円、2LLDDKK+2S(納戸)、土地面積187.7m2、建物面積139.12m2 収納力豊富な物件です。
Local appearance photo現地外観写真  Current, But it is in residence, Since decoy an appointment if you can please contact us, Preview is also available.
現在、居住中ですが、ご連絡を頂けましたらアポイントをおとりしますので、内覧も可能です。
Local photos, including front road前面道路含む現地写真  About front road north 4.0m, Spacious in the east about 4.0m, As you car is also a place.
前面道路が北側約4.0m、東側約4.0mで広々、お車の通りも少ない場所です。
Convenience storeコンビニ  434m until Lawson Kichijojiminami the town shop
ローソン吉祥寺南町店まで434m
Compartment figure区画図  89,800,000 yen, 2LLDDKK + 2S (storeroom), Land area 187.7 sq m , Since it is a building area of 139.12 sq m northeast corner lot, Building coverage, but 40% of the region, It will be 50% in the corner lot relaxation.
8980万円、2LLDDKK+2S(納戸)、土地面積187.7m2、建物面積139.12m2 北東角地ですので、建ぺい率40%の地域ですが、角地緩和で50%になります。
Otherその他  Hon'yado East Park
本宿東公園
Local appearance photo現地外観写真  Spacious site area 56.77 square meters.
敷地面積56.77坪と広々です。
Local photos, including front road前面道路含む現地写真  The first kind low-rise exclusive residential area, The first kind altitude district, Building coverage 40%, Since it is a volume ratio of 80% of the applications area, Living environment around is the area of the two-story.
第一種低層住居専用地域、第一種高度地区、建ぺい率40%、容積率80%の用途地域ですので、周りの住環境は2階建ての地域です。
Supermarketスーパー  Seiyu 811m until Nishiogikubo shop
西友西荻窪店まで811m
Otherその他  Kichijojihigashi green space
吉祥寺東緑地
Local photos, including front road前面道路含む現地写真  It is not a flat road of the height difference from the train station.
駅からは高低差のないフラットな道のりです。
Drug storeドラッグストア  423m to San drag Kichijojiminami the town shop
サンドラッグ吉祥寺南町店まで423m
Supermarketスーパー  Miuraya until Shoan shop 995m
三浦屋松庵店まで995m
Convenience storeコンビニ  611m until the Seven-Eleven store Nishiogikita
セブンイレブン西荻北店まで611m
Post office郵便局  541m until Kichijojiminami the town post office
吉祥寺南町郵便局まで541m
Kindergarten ・ Nursery幼稚園・保育園  96m to the actual kindergarten of oak
樫の実幼稚園まで96m
Primary school小学校  297m to Musashino Municipal Hon'yado Elementary School
武蔵野市立本宿小学校まで297m
Junior high school中学校  686m to Musashino Municipal third junior high school
武蔵野市立第三中学校まで686m
Location
|






















