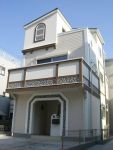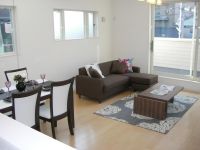New Homes » Tokai » Aichi Prefecture » Higashi-ku, Nagoya
 
| | Nagoya, Aichi Prefecture, Higashi-ku, 愛知県名古屋市東区 |
| Setosen Meitetsu "Amakezaka" walk 9 minutes 名鉄瀬戸線「尼ケ坂」歩9分 |
| Designer home birth to Meitetsu Seto Line "Amakezaka" station within walking distance! shopping ・ Good location of educational facilities convenient! Please feel free to contact us! 名鉄瀬戸線「尼ケ坂」駅徒歩圏内にデザイナーズ住宅誕生!買物・教育施設至便の好立地!お気軽にお問い合わせ下さい! |
| ■ Floor heating equipped to LD ■ Parking two Allowed ■ Yamanaka white wall Furante walk about 3 minutes, Eastern white wall elementary school walk about 4 minutes ■LDに床暖房完備■駐車2台可■ヤマナカ白壁フランテ徒歩約3分、東白壁小学校徒歩約4分 |
Features pickup 特徴ピックアップ | | Parking two Allowed / LDK18 tatami mats or more / System kitchen / Washbasin with shower / Face-to-face kitchen / Toilet 2 places / Bathroom 1 tsubo or more / All living room flooring / Three-story or more 駐車2台可 /LDK18畳以上 /システムキッチン /シャワー付洗面台 /対面式キッチン /トイレ2ヶ所 /浴室1坪以上 /全居室フローリング /3階建以上 | Event information イベント情報 | | Open House (Please visitors to direct local) schedule / January 11 (Saturday) ・ January 12 (Sunday) ・ January 13 (Monday) Time / 11:00 ~ 17:00 You can also guide you on weekdays. Please let us know the date and time of your choice. オープンハウス(直接現地へご来場ください)日程/1月11日(土曜日)・1月12日(日曜日)・1月13日(月曜日)時間/11:00 ~ 17:00平日もご案内できます。ご希望の日時をお知らせ下さい。 | Price 価格 | | 39,800,000 yen ~ 45,800,000 yen 3980万円 ~ 4580万円 | Floor plan 間取り | | 4LDK 4LDK | Units sold 販売戸数 | | 2 units 2戸 | Total units 総戸数 | | 2 units 2戸 | Land area 土地面積 | | 94.28 sq m ~ 100.88 sq m (28.51 tsubo ~ 30.51 tsubo) (Registration) 94.28m2 ~ 100.88m2(28.51坪 ~ 30.51坪)(登記) | Building area 建物面積 | | 104.13 sq m ~ 111.98 sq m (31.49 tsubo ~ 33.87 square meters) 104.13m2 ~ 111.98m2(31.49坪 ~ 33.87坪) | Completion date 完成時期(築年月) | | October 2013 2013年10月 | Address 住所 | | Part of Nagoya, Aichi Prefecture, Higashi-ku, Akatsuka-cho, No. 102 愛知県名古屋市東区赤塚町102番の一部 | Traffic 交通 | | Setosen Meitetsu "Amakezaka" walk 9 minutes 名鉄瀬戸線「尼ケ坂」歩9分
| Contact お問い合せ先 | | TEL: 0800-603-7448 [Toll free] mobile phone ・ Also available from PHS
Caller ID is not notified
Please contact the "saw SUUMO (Sumo)"
If it does not lead, If the real estate company TEL:0800-603-7448【通話料無料】携帯電話・PHSからもご利用いただけます
発信者番号は通知されません
「SUUMO(スーモ)を見た」と問い合わせください
つながらない方、不動産会社の方は
| Building coverage, floor area ratio 建ぺい率・容積率 | | Building coverage: 80%, Volume ratio: 400% 建ぺい率:80%、容積率:400% | Land of the right form 土地の権利形態 | | Ownership 所有権 | Structure and method of construction 構造・工法 | | Wooden three-story 木造3階建 | Use district 用途地域 | | Commerce 商業 | Overview and notices その他概要・特記事項 | | Building confirmation number: No. H25 confirmation architecture Love Kenjuse No. 21410 建築確認番号:第H25確認建築愛建住セ21410号 | Company profile 会社概要 | | <Mediation> Governor of Aichi Prefecture (2) No. 020515 (Ltd.) Axis Corporation Yubinbango461-0004 Nagoya, Aichi Prefecture, Higashi-ku Aoi 2-3-1 <仲介>愛知県知事(2)第020515号(株)アクシスコーポレーション〒461-0004 愛知県名古屋市東区葵2-3-1 |
 Local appearance photo
現地外観写真
 Living
リビング
 Kitchen
キッチン
Floor plan間取り図  (B Building), Price 39,800,000 yen, 4LDK, Land area 94.28 sq m , Building area 104.13 sq m
(B号棟)、価格3980万円、4LDK、土地面積94.28m2、建物面積104.13m2
 Bathroom
浴室
 Wash basin, toilet
洗面台・洗面所
 Receipt
収納
 (A Building), Price 45,800,000 yen, 4LDK, Land area 100.88 sq m , Building area 111.98 sq m
(A号棟)、価格4580万円、4LDK、土地面積100.88m2、建物面積111.98m2
Location
|









