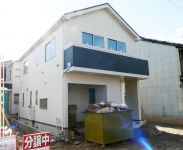New Homes » Tokai » Aichi Prefecture » Higashi-ku, Nagoya
 
| | Nagoya, Aichi Prefecture, Higashi-ku, 愛知県名古屋市東区 |
| Subway Sakura-dori Line "roadway" walk 11 minutes 地下鉄桜通線「車道」歩11分 |
| Construction housing performance with evaluation, Design house performance with evaluation, 2 along the line more accessible, A quiet residential area, Parking two Allowed, Corresponding to the flat-35S, Fiscal year Available, Energy-saving water heaters, System kitchen, All room storage 建設住宅性能評価付、設計住宅性能評価付、2沿線以上利用可、閑静な住宅地、駐車2台可、フラット35Sに対応、年度内入居可、省エネ給湯器、システムキッチン、全居室収納 |
| I was able price cut! Location of rare of Higashi-ku, Nagoya! Walk about 11 minutes to the underground "shadow" station. Setosen walk about 16 minutes to "Morishita" station, JR "Chikusa" nimble access to walk 16 minutes to the station! Certainly the front road is narrow. However, The price at this location! "Peace of mind of the highest grade acquisition, such as earthquake-resistant grade ・ It is the house of safety ". 値下げできました!名古屋市東区の希少の立地!地下鉄「車道」駅へ徒歩約11分。瀬戸線「森下」駅へ徒歩約16分、JR「千種」駅へ徒歩16分の軽快なアクセス!確かに前面道路は狭いです。しかし、この立地でこの価格!耐震等級など最高等級取得の「安心・安全」の家です。 |
Features pickup 特徴ピックアップ | | Construction housing performance with evaluation / Design house performance with evaluation / Corresponding to the flat-35S / Parking two Allowed / 2 along the line more accessible / Fiscal year Available / Energy-saving water heaters / System kitchen / All room storage / A quiet residential area / LDK15 tatami mats or more / Shaping land / Washbasin with shower / Face-to-face kitchen / Wide balcony / Toilet 2 places / 2-story / South balcony / Double-glazing / Warm water washing toilet seat / TV monitor interphone / Water filter / All rooms are two-sided lighting 建設住宅性能評価付 /設計住宅性能評価付 /フラット35Sに対応 /駐車2台可 /2沿線以上利用可 /年度内入居可 /省エネ給湯器 /システムキッチン /全居室収納 /閑静な住宅地 /LDK15畳以上 /整形地 /シャワー付洗面台 /対面式キッチン /ワイドバルコニー /トイレ2ヶ所 /2階建 /南面バルコニー /複層ガラス /温水洗浄便座 /TVモニタ付インターホン /浄水器 /全室2面採光 | Event information イベント情報 | | (Please be sure to ask in advance) on weekdays ・ Saturdays, Sundays, and holidays, Anytime I will guide. Please feel free to contact. (事前に必ずお問い合わせください)平日・土日祝、いつでもご案内いたします。お気軽にご連絡下さい。 | Price 価格 | | 31,800,000 yen ~ 36,800,000 yen 3180万円 ~ 3680万円 | Floor plan 間取り | | 4LDK 4LDK | Units sold 販売戸数 | | 3 units 3戸 | Total units 総戸数 | | 3 units 3戸 | Land area 土地面積 | | 104.58 sq m ~ 124.36 sq m (31.63 tsubo ~ 37.61 square meters) 104.58m2 ~ 124.36m2(31.63坪 ~ 37.61坪) | Building area 建物面積 | | 93.59 sq m ~ 98.14 sq m (28.31 tsubo ~ 29.68 square meters) 93.59m2 ~ 98.14m2(28.31坪 ~ 29.68坪) | Driveway burden-road 私道負担・道路 | | Road width: 2.6m, Asphaltic pavement, Setback Yes 道路幅:2.6m、アスファルト舗装、セットバック有 | Completion date 完成時期(築年月) | | 2013 mid-December 2013年12月中旬 | Address 住所 | | Nagoya, Aichi Prefecture, Higashi-ku, Hyakunincho 49 愛知県名古屋市東区百人町49 | Traffic 交通 | | Subway Sakura-dori Line "roadway" walk 11 minutes
JR Chuo Line "Chikusa" walk 16 minutes
Setosen Meitetsu "Morishita" walk 16 minutes 地下鉄桜通線「車道」歩11分
JR中央本線「千種」歩16分
名鉄瀬戸線「森下」歩16分
| Related links 関連リンク | | [Related Sites of this company] 【この会社の関連サイト】 | Contact お問い合せ先 | | TEL: 0800-602-6120 [Toll free] mobile phone ・ Also available from PHS
Caller ID is not notified
Please contact the "saw SUUMO (Sumo)"
If it does not lead, If the real estate company TEL:0800-602-6120【通話料無料】携帯電話・PHSからもご利用いただけます
発信者番号は通知されません
「SUUMO(スーモ)を見た」と問い合わせください
つながらない方、不動産会社の方は
| Building coverage, floor area ratio 建ぺい率・容積率 | | Kenpei rate: 60%, Volume ratio: 200% ・ 160% 建ペい率:60%、容積率:200%・160% | Time residents 入居時期 | | January 2014 early schedule 2014年1月上旬予定 | Land of the right form 土地の権利形態 | | Ownership 所有権 | Structure and method of construction 構造・工法 | | Wooden 2-story (framing method) 木造2階建(軸組工法) | Use district 用途地域 | | Two dwellings 2種住居 | Other limitations その他制限事項 | | Quasi-fire zones 準防火地域 | Overview and notices その他概要・特記事項 | | Building confirmation number: first KS113-0110-02539 other 建築確認番号:第KS113-0110-02539他 | Company profile 会社概要 | | <Mediation> Governor of Aichi Prefecture (2) No. 021189 (Ltd.) Reppusu Yubinbango460-0011 Aichi medium Nagoya-ku Osu 4-5-30 <仲介>愛知県知事(2)第021189号(株)レップス〒460-0011 愛知県名古屋市中区大須4-5-30 |
Local appearance photo現地外観写真  Local (November 30, 2013) Shooting
現地(2013年11月30日)撮影
 Local (November 30, 2013) Shooting
現地(2013年11月30日)撮影
Same specifications photos (living)同仕様写真(リビング)  Same construction company equivalent specification photo
同施工会社同等仕様写真
Floor plan間取り図  (1 Building), Price 36,800,000 yen, 4LDK, Land area 104.58 sq m , Building area 98.14 sq m
(1号棟)、価格3680万円、4LDK、土地面積104.58m2、建物面積98.14m2
Same specifications photo (kitchen)同仕様写真(キッチン)  Same construction company equivalent specification photo
同施工会社同等仕様写真
Entrance玄関  Same construction company equivalent specification photo
同施工会社同等仕様写真
Other Equipmentその他設備  Seismic grade 3 (highest grade)
耐震等級3(最高等級)
Same specifications photos (Other introspection)同仕様写真(その他内観)  Same construction company equivalent specification photo
同施工会社同等仕様写真
The entire compartment Figure全体区画図  Compartment figure
区画図
Floor plan間取り図  (Building 2), Price 31,800,000 yen, 4LDK, Land area 122.2 sq m , Building area 93.59 sq m
(2号棟)、価格3180万円、4LDK、土地面積122.2m2、建物面積93.59m2
Same specifications photo (kitchen)同仕様写真(キッチン)  Same construction company equivalent specification photo
同施工会社同等仕様写真
Other Equipmentその他設備  Deterioration resistance grade 3 (highest grade)
耐劣化等級3(最高等級)
Same specifications photos (Other introspection)同仕様写真(その他内観)  Same construction company equivalent specification photo
同施工会社同等仕様写真
Floor plan間取り図  (3 Building), Price 32,800,000 yen, 4LDK, Land area 124.36 sq m , Building area 93.59 sq m
(3号棟)、価格3280万円、4LDK、土地面積124.36m2、建物面積93.59m2
Other Equipmentその他設備  Wind grade 2 highest grade
耐風等級2最高等級
 Maintenance measures grade 3 (highest grade)
維持管理対策等級3(最高等級)
 Formaldehyde measures grade 3 (highest grade)
ホルムアルデヒド対策等級3(最高等級)
Location
|


















