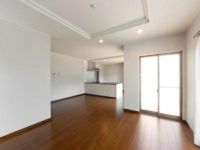New Homes » Tokai » Aichi Prefecture » Yatomi
 
| | Aichi Prefecture yatomi 愛知県弥富市 |
| Kintetsu Nagoya line "kintetsu yatomi" walk 12 minutes 近鉄名古屋線「近鉄弥富」歩12分 |
Local guide map 現地案内図 | | Local guide map 現地案内図 | Features pickup 特徴ピックアップ | | Eco-point target housing / Corresponding to the flat-35S / Parking two Allowed / Facing south / System kitchen / All room storage / A quiet residential area / LDK15 tatami mats or more / Or more before road 6m / Washbasin with shower / Face-to-face kitchen / Toilet 2 places / Bathroom 1 tsubo or more / 2-story / South balcony / Double-glazing / Warm water washing toilet seat / loft / TV with bathroom / Nantei / Underfloor Storage / The window in the bathroom / TV monitor interphone / All living room flooring / Dish washing dryer / Walk-in closet / Or more ceiling height 2.5m / Living stairs / Attic storage / terrace エコポイント対象住宅 /フラット35Sに対応 /駐車2台可 /南向き /システムキッチン /全居室収納 /閑静な住宅地 /LDK15畳以上 /前道6m以上 /シャワー付洗面台 /対面式キッチン /トイレ2ヶ所 /浴室1坪以上 /2階建 /南面バルコニー /複層ガラス /温水洗浄便座 /ロフト /TV付浴室 /南庭 /床下収納 /浴室に窓 /TVモニタ付インターホン /全居室フローリング /食器洗乾燥機 /ウォークインクロゼット /天井高2.5m以上 /リビング階段 /屋根裏収納 /テラス | Event information イベント情報 | | Open House (Please visitors to direct local) schedule / Every Saturday, Sunday and public holidays time / 10:00 ~ 18:00 オープンハウス(直接現地へご来場ください)日程/毎週土日祝時間/10:00 ~ 18:00 | Property name 物件名 | | Tifa yatomi Maeke須 ティファ弥富市前ヶ須 | Price 価格 | | 27,800,000 yen 2780万円 | Floor plan 間取り | | 4LDK ・ 4LDK + S (storeroom) (A Building) 4LDK・4LDK+S(納戸)(A棟) | Units sold 販売戸数 | | 2 units 2戸 | Total units 総戸数 | | 2 units 2戸 | Land area 土地面積 | | 114.46 sq m (34.62 tsubo) (measured) 114.46m2(34.62坪)(実測) | Building area 建物面積 | | 125.54 sq m ・ 129.06 sq m (37.97 tsubo ・ 39.04 square meters) 125.54m2・129.06m2(37.97坪・39.04坪) | Driveway burden-road 私道負担・道路 | | North road width: 7.4m 北側道路幅員:7.4m | Completion date 完成時期(築年月) | | 2012 end of June 2012年6月末 | Address 住所 | | Aichi Prefecture yatomi before Ke 須町 Nogata 740 愛知県弥富市前ケ須町野方740 | Traffic 交通 | | Kintetsu Nagoya line "kintetsu yatomi" walk 12 minutes
JR Kansai Main Line "Yatomi" walk 18 minutes
Kintetsu Nagoya line "Sako tree" walk 39 minutes 近鉄名古屋線「近鉄弥富」歩12分
JR関西本線「弥富」歩18分
近鉄名古屋線「佐古木」歩39分
| Related links 関連リンク | | [Related Sites of this company] 【この会社の関連サイト】 | Contact お問い合せ先 | | (Ltd.) Izumiya TEL: 0800-603-2024 [Toll free] mobile phone ・ Also available from PHS
Caller ID is not notified
Please contact the "saw SUUMO (Sumo)"
If it does not lead, If the real estate company (株)イズミヤTEL:0800-603-2024【通話料無料】携帯電話・PHSからもご利用いただけます
発信者番号は通知されません
「SUUMO(スーモ)を見た」と問い合わせください
つながらない方、不動産会社の方は
| Sale schedule 販売スケジュール | | AM10: 00 ~ PM6: 00 at the local or (stock) Izumiya AM10:00 ~ PM6:00現地または(株)イズミヤにて | Building coverage, floor area ratio 建ぺい率・容積率 | | Kenpei rate: 60%, Volume ratio: 200% 建ペい率:60%、容積率:200% | Time residents 入居時期 | | Consultation 相談 | Land of the right form 土地の権利形態 | | Ownership 所有権 | Structure and method of construction 構造・工法 | | Wooden 2-story (framing method) 木造2階建(軸組工法) | Construction 施工 | | (Ltd.) Soma Construction (株)相馬建設 | Use district 用途地域 | | One dwelling 1種住居 | Land category 地目 | | Residential land 宅地 | Overview and notices その他概要・特記事項 | | Building confirmation number: H23CIA0308, Car space (all households), Chubu Electric Power Co., Public Water Supply, propane gas, Individual septic tank 建築確認番号:H23CIA0308、カースペース(全戸)、中部電力、公営水道、プロパンガス、個別浄化槽 | Company profile 会社概要 | | <Seller ・ (Ltd.) Izumiya> Governor of Aichi Prefecture (5) No. 017152 (Corporation) All Japan Real Estate Association Tokai Real Estate Fair Trade Council member (Ltd.) Izumiya Yubinbango496-0036 Aichi Prefecture Tsushima City, Atago-cho 8-34-1 SK building first floor <売主・(株)イズミヤ>愛知県知事(5)第017152号(公社)全日本不動産協会会員 東海不動産公正取引協議会加盟(株)イズミヤ〒496-0036 愛知県津島市愛宕町8-34-1 SKビル1階 |
Local appearance photo現地外観写真  (A building) Floor type: 4LDK + WCL, Price: 27,800,000 yen, Land area: 114.46 sq m , Building area: 129.06 sq m
(A棟)間取りタイプ:4LDK+WCL、販売価格:2780万円、土地面積:114.46m2、建物面積:129.06m2
Livingリビング  LDK bathed in bright sunshine from a terrace on the south side: A Building
A棟:南側にあるテラスから明るい陽射しが差し込むLDK
Local appearance photo現地外観写真  (B Building) Floor type: 4LDK + S, Price: 27,800,000 yen, Land area: 114.46 sq m , Building area: 125.54 sq m
(B棟)間取りタイプ:4LDK+S、販売価格:2780万円、土地面積:114.46m2、建物面積:125.54m2
Floor plan間取り図  (A Building), Price 27,800,000 yen, 4LDK+S, Land area 114.46 sq m , Building area 129.06 sq m
(A棟)、価格2780万円、4LDK+S、土地面積114.46m2、建物面積129.06m2
Livingリビング  Building B: 18.7 quires the open feeling of relaxation is color LDK
B棟:寛ぎを開放感が彩る18.7帖のLDK
Bathroom浴室  Building A: luxurious bathroom tones and black enhancement also not inferior to luxury equipment. Bathroom TV adopted the industry's first touch panel.
A棟:黒を基調とした高級感溢れる浴室は高級感に劣らない設備も充実。浴室テレビは業界初のタッチパネル採用。
Kitchenキッチン  Building B: The original kitchen, which stuck to the function and equipment. Cleanliness of handmade warmth and granite not in the off-the-shelf kitchen adorned the living.
B棟:機能と設備にこだわったオリジナルキッチン。既製のキッチンにはない手づくりの暖かさや御影石の清潔感が暮らしを彩ります。
Non-living roomリビング以外の居室  Building B: One of the Western-style and with a loft that has a function of being able to plan changes to the 2 room Western-style
B棟:1つの洋室を2部屋にプラン変更できる機能性を持つロフト付きの洋室
Wash basin, toilet洗面台・洗面所  Building B
B棟:
 The entire compartment Figure
全体区画図
Local guide map現地案内図  Access to the city center, such as Nagoya Station for the family live comfortably in the smooth, Life convenient facilities are within walking distance.
名古屋駅など都心へのアクセスがスムーズで家族が快適に暮らすための、生活便利施設が徒歩圏内です。
Access view交通アクセス図  5 minutes to Osaka from entrance Tomei "Yatomi IC"
玄関から東名阪「弥富IC」まで5分
Route map路線図  27 minutes from the entrance to the "Nagoya" station
玄関から「名古屋」駅まで27分
Floor plan間取り図  (B Building), Price 27,800,000 yen, 4LDK, Land area 114.46 sq m , Building area 125.54 sq m
(B棟)、価格2780万円、4LDK、土地面積114.46m2、建物面積125.54m2
Bathroom浴室  Building B
B棟:
Kitchenキッチン  Building A
A棟:
Non-living roomリビング以外の居室  Western-style with excellent WCL storage capacity: A Building
A棟:収納力に優れたWCLのある洋室
Wash basin, toilet洗面台・洗面所  Building A
A棟:
Non-living roomリビング以外の居室  Building A
A棟:
 Building B
B棟:
 Building B
B棟:
Location
| 





















