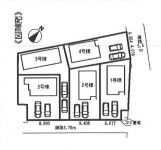New Homes » Tokai » Aichi Prefecture » Yatomi
 
| | Aichi Prefecture yatomi 愛知県弥富市 |
| Kintetsu Nagoya line "Sako tree" walk 19 minutes 近鉄名古屋線「佐古木」歩19分 |
| ◆ Model assistance in accepting ◆ 0800-808-9203 (toll free) Please call feel free to to! Kintetsu Nagoya line "Sako tree" station walk 19 minutes sunny, Parking is 2 Tayca site area more than 44 square meters ◆モデル案内も受付中◆0800-808-9203(通話料無料)へお気軽にお電話ください!近鉄名古屋線「佐古木」駅徒歩19分日当たり良好、駐車2台可敷地面積44坪以上です |
| "Peripheral" swan up to elementary school 706m, Yatomikita until junior high school 1300m, 647m until the swan nursery, 1230m to Seven-Eleven, Until Yoshidzuya 1990m 《周辺》白鳥小学校まで706m、弥富北中学校まで1300m、白鳥保育所まで647m、 セブンイレブンまで1230m、ヨシヅヤまで1990m |
Features pickup 特徴ピックアップ | | Corresponding to the flat-35S / Parking two Allowed / LDK20 tatami mats or more / LDK18 tatami mats or more / System kitchen / Bathroom Dryer / Yang per good / All room storage / LDK15 tatami mats or more / Japanese-style room / Washbasin with shower / Face-to-face kitchen / Toilet 2 places / Bathroom 1 tsubo or more / 2-story / Double-glazing / Otobasu / Warm water washing toilet seat / Underfloor Storage / The window in the bathroom / TV monitor interphone / All living room flooring / Walk-in closet / Living stairs / All rooms are two-sided lighting / roof balcony フラット35Sに対応 /駐車2台可 /LDK20畳以上 /LDK18畳以上 /システムキッチン /浴室乾燥機 /陽当り良好 /全居室収納 /LDK15畳以上 /和室 /シャワー付洗面台 /対面式キッチン /トイレ2ヶ所 /浴室1坪以上 /2階建 /複層ガラス /オートバス /温水洗浄便座 /床下収納 /浴室に窓 /TVモニタ付インターホン /全居室フローリング /ウォークインクロゼット /リビング階段 /全室2面採光 /ルーフバルコニー | Event information イベント情報 | | ◆ Model guidance in accepting ◆ In advance, please contact. 0800-808-9203 (toll free) Please call feel free to to! We will guide you in a week than the year-end and New Year holidays ◆モデル案内受付中◆事前にご連絡下さい。0800-808-9203(通話料無料)へお気軽にお電話ください!年末年始以外無休でご案内いたします | Price 価格 | | 18.9 million yen ~ 22,800,000 yen 1890万円 ~ 2280万円 | Floor plan 間取り | | 3LDK ・ 4LDK 3LDK・4LDK | Units sold 販売戸数 | | 4 units 4戸 | Total units 総戸数 | | 5 units 5戸 | Land area 土地面積 | | 148.44 sq m ~ 162.81 sq m 148.44m2 ~ 162.81m2 | Building area 建物面積 | | 96.48 sq m ~ 98.55 sq m 96.48m2 ~ 98.55m2 | Driveway burden-road 私道負担・道路 | | Southeast side 2.51 ~ 2.57m public road (set back 1.21 ~ Except 1.24m), Contact surface on the northeast side 5.4m public road 南東側2.51 ~ 2.57m公道(セットバック1.21 ~ 1.24mを除く)、北東側5.4m公道に接面 | Completion date 完成時期(築年月) | | January 2014 will 2014年1月予定 | Address 住所 | | Aichi Prefecture yatomi Maegahira 1-34 No., # 35 愛知県弥富市前ケ平1-34番、35番 | Traffic 交通 | | Kintetsu Nagoya line "Sako tree" walk 19 minutes 近鉄名古屋線「佐古木」歩19分
| Related links 関連リンク | | [Related Sites of this company] 【この会社の関連サイト】 | Person in charge 担当者より | | Person in charge of real-estate and building Ota Tomoyuki Other Age: the properties that match the hope of 50s customers along with the I am allowed to introduce, Always be to the consultation of financial planning and financing we have the motto that the Standing suggestions to your eyes. Please feel free to contact us. 担当者宅建太田 智之 他年齢:50代お客様のご希望に合う物件をご紹介させていただくと共に、資金計画や融資のご相談にも常にお客様の目線に立ち御提案することをモットーにしております。お気軽にお問い合わせください。 | Contact お問い合せ先 | | TEL: 0800-808-9203 [Toll free] mobile phone ・ Also available from PHS
Caller ID is not notified
Please contact the "saw SUUMO (Sumo)"
If it does not lead, If the real estate company TEL:0800-808-9203【通話料無料】携帯電話・PHSからもご利用いただけます
発信者番号は通知されません
「SUUMO(スーモ)を見た」と問い合わせください
つながらない方、不動産会社の方は
| Most price range 最多価格帯 | | 21 million yen (2 units) 2100万円台(2戸) | Building coverage, floor area ratio 建ぺい率・容積率 | | Building coverage: 60%, Volume ratio: 200% 建ぺい率:60%、容積率:200% | Time residents 入居時期 | | February 2014 schedule 2014年2月予定 | Land of the right form 土地の権利形態 | | Ownership 所有権 | Use district 用途地域 | | Unspecified 無指定 | Land category 地目 | | Residential land 宅地 | Other limitations その他制限事項 | | Article 22 designated area, Agricultural Land Act ・ Instructions on yatomi residential land development activities, etc. 22条指定区域、農地法・弥富市宅地開発行為等に関する指導要綱 | Overview and notices その他概要・特記事項 | | Contact: Ota Tomoyuki other, Building confirmation number: confirmation service No. KS113-3610-00494 ~ 00498 No. 担当者:太田 智之 他、建築確認番号:確認サービス第KS113-3610-00494号 ~ 00498号 | Company profile 会社概要 | | <Mediation> Governor of Aichi Prefecture (2) No. 020175 (Ltd.) Aidemu home Nakagawa shop Yubinbango454-0921 Nagoya, Aichi Prefecture, Nakagawa-ku, Nakago 3-411 <仲介>愛知県知事(2)第020175号(株)アイデムホーム中川店〒454-0921 愛知県名古屋市中川区中郷3-411 |
Compartment figure区画図  ◆ Parking two Allowed ◆
◆駐車2台可◆
Local photos, including front road前面道路含む現地写真  ● ○ ● ○ appearance the entire photo ○ ● ○ ● Model guidance is also available Please feel free to contact us!
●○●○外観全体写真○●○● モデル案内も可能です お気軽にお問い合わせください!
Same specifications photo (kitchen)同仕様写真(キッチン)  1 Building kitchen image photo Popular face-to-face kitchen
1号棟キッチンイメージ写真
人気の対面キッチン
Same specifications photo (bathroom)同仕様写真(浴室)  1 Building ◆ Bathroom dryer with ◆
1号棟◆浴室乾燥機つき◆
Floor plan間取り図  (1 Building), Price 21,800,000 yen, 4LDK, Land area 161.32 sq m , Building area 97.72 sq m
(1号棟)、価格2180万円、4LDK、土地面積161.32m2、建物面積97.72m2
Local appearance photo現地外観写真  Current Status Photos: 1 Building
現況写真:1号棟
Primary school小学校  706m until the swan elementary school
白鳥小学校まで706m
Same specifications photos (Other introspection)同仕様写真(その他内観)  1 Building ◆ Shampoo dresser ◆
1号棟◆シャンプードレッサー◆
The entire compartment Figure全体区画図  ◆ You can two parking ◆
◆駐車2台できます◆
Floor plan間取り図  (Building 2), Price 22,800,000 yen, 3LDK, Land area 160.06 sq m , Building area 97.72 sq m
(2号棟)、価格2280万円、3LDK、土地面積160.06m2、建物面積97.72m2
Local appearance photo現地外観写真  Current Status Photo: Building 2
現況写真:2号棟
Junior high school中学校  Yatomikita until junior high school 1300m
弥富北中学校まで1300m
Same specifications photos (Other introspection)同仕様写真(その他内観)  1 Building ◆ With Washlet ◆
1号棟◆ウォシュレット付き◆
Floor plan間取り図  (3 Building), Price 21,800,000 yen, 4LDK, Land area 148.44 sq m , Building area 96.48 sq m
(3号棟)、価格2180万円、4LDK、土地面積148.44m2、建物面積96.48m2
Local appearance photo現地外観写真  Current Status Photo: Building 3
現況写真:3号棟
Supermarketスーパー  Until Piago 2220m
ピアゴまで2220m
Floor plan間取り図  (5 Building), Price 18.9 million yen, 4LDK, Land area 162.81 sq m , Building area 98.55 sq m
(5号棟)、価格1890万円、4LDK、土地面積162.81m2、建物面積98.55m2
Local appearance photo現地外観写真  Current Status Photo: 5 Building
現況写真:5号棟
Location
|



















