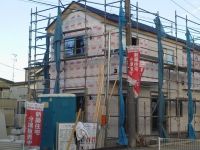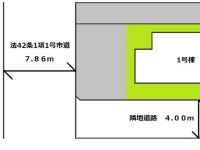New Homes » Kanto » Chiba Prefecture » Inage
 
| | Chiba, Chiba Prefecture Inage-ku 千葉県千葉市稲毛区 |
| JR Sobu "Yotsukaidou" walk 31 minutes JR総武本線「四街道」歩31分 |
| Year Available, Parking two Allowed, Energy-saving water heaters, Super close, Facing south, System kitchen, Bathroom Dryer, Yang per good, Siemens south road, LDK15 tatami mats or more, Around traffic fewer, Or more before road 6m, 年内入居可、駐車2台可、省エネ給湯器、スーパーが近い、南向き、システムキッチン、浴室乾燥機、陽当り良好、南側道路面す、LDK15畳以上、周辺交通量少なめ、前道6m以上、 |
| Year Available, Parking two Allowed, Energy-saving water heaters, Super close, Facing south, System kitchen, Bathroom Dryer, Yang per good, Siemens south road, LDK15 tatami mats or more, Around traffic fewer, Or more before road 6mese-style room, garden, Washbasin with shower, Face-to-face kitchen, Toilet 2 places, Bathroom 1 tsubo or more, 2-story, South balcony, Double-glazing, Zenshitsuminami direction, Otobasu, Warm water washing toilet seat, Underfloor Storage, The window in the bathroom, TV monitor interphone, Mu front building, water filter, City gas, Flat terrain 年内入居可、駐車2台可、省エネ給湯器、スーパーが近い、南向き、システムキッチン、浴室乾燥機、陽当り良好、南側道路面す、LDK15畳以上、周辺交通量少なめ、前道6m以上、和室、庭、シャワー付洗面台、対面式キッチン、トイレ2ヶ所、浴室1坪以上、2階建、南面バルコニー、複層ガラス、全室南向き、オートバス、温水洗浄便座、床下収納、浴室に窓、TVモニタ付インターホン、前面棟無、浄水器、都市ガス、平坦地 |
Features pickup 特徴ピックアップ | | Year Available / Parking two Allowed / Energy-saving water heaters / Super close / Facing south / System kitchen / Bathroom Dryer / Yang per good / Siemens south road / LDK15 tatami mats or more / Around traffic fewer / Or more before road 6m / Japanese-style room / garden / Washbasin with shower / Face-to-face kitchen / Toilet 2 places / Bathroom 1 tsubo or more / 2-story / South balcony / Double-glazing / Zenshitsuminami direction / Otobasu / Warm water washing toilet seat / Underfloor Storage / The window in the bathroom / TV monitor interphone / Mu front building / water filter / City gas / Flat terrain 年内入居可 /駐車2台可 /省エネ給湯器 /スーパーが近い /南向き /システムキッチン /浴室乾燥機 /陽当り良好 /南側道路面す /LDK15畳以上 /周辺交通量少なめ /前道6m以上 /和室 /庭 /シャワー付洗面台 /対面式キッチン /トイレ2ヶ所 /浴室1坪以上 /2階建 /南面バルコニー /複層ガラス /全室南向き /オートバス /温水洗浄便座 /床下収納 /浴室に窓 /TVモニタ付インターホン /前面棟無 /浄水器 /都市ガス /平坦地 | Event information イベント情報 | | Local guide Board (please make a reservation beforehand) schedule / Every Saturday, Sunday and public holidays time / 10:00 ~ 17:00 現地案内会(事前に必ず予約してください)日程/毎週土日祝時間/10:00 ~ 17:00 | Price 価格 | | 19,800,000 yen ~ 23.8 million yen 1980万円 ~ 2380万円 | Floor plan 間取り | | 4LDK 4LDK | Units sold 販売戸数 | | 2 units 2戸 | Total units 総戸数 | | 2 units 2戸 | Land area 土地面積 | | 125.87 sq m ~ 139.34 sq m (38.07 tsubo ~ 42.15 tsubo) (measured) 125.87m2 ~ 139.34m2(38.07坪 ~ 42.15坪)(実測) | Building area 建物面積 | | 96.05 sq m ・ 96.05 sq m (29.05 tsubo ・ 29.05 tsubo) (measured) 96.05m2・96.05m2(29.05坪・29.05坪)(実測) | Driveway burden-road 私道負担・道路 | | Seddo on the west side 7.86m public road 西側7.86m公道に接道 | Completion date 完成時期(築年月) | | 2014 end of January schedule 2014年1月末予定 | Address 住所 | | Chiba City, Chiba Prefecture Inage-ku, Sanno-cho 千葉県千葉市稲毛区山王町 | Traffic 交通 | | JR Sobu "Yotsukaidou" walk 31 minutes JR総武本線「四街道」歩31分
| Related links 関連リンク | | [Related Sites of this company] 【この会社の関連サイト】 | Contact お問い合せ先 | | TEL: 0120799-905 [Toll free] Please contact the "we saw SUUMO (Sumo)" TEL:0120799-905【通話料無料】「SUUMO(スーモ)を見た」と問い合わせください | Building coverage, floor area ratio 建ぺい率・容積率 | | Kenpei rate: 60%, Volume ratio: 200% 建ペい率:60%、容積率:200% | Time residents 入居時期 | | 2014 end of January schedule 2014年1月末予定 | Land of the right form 土地の権利形態 | | Ownership 所有権 | Structure and method of construction 構造・工法 | | Wooden 2-story 木造2階建 | Use district 用途地域 | | Two mid-high 2種中高 | Land category 地目 | | Residential land 宅地 | Overview and notices その他概要・特記事項 | | Building confirmation number: No. 13UDI3S Ken 01756 建築確認番号:第13UDI3S建01756号 | Company profile 会社概要 | | <Mediation> Minister of Land, Infrastructure and Transport (1) No. 008281 (Ltd.) sink ・ Global Matsudo branch Yubinbango270-2253 Matsudo, Chiba Prefecture Higurashi 6-192 first floor <仲介>国土交通大臣(1)第008281号(株)シンク・グローバル松戸支店〒270-2253 千葉県松戸市日暮6-192 1階 |
Local photos, including front road前面道路含む現地写真  Local (12 May 2013) Shooting
現地(2013年12月)撮影
The entire compartment Figure全体区画図  There are two cars all two buildings parking spaces
全2棟駐車スペース2台分あり
Floor plan間取り図  (1 Building), Price 23.8 million yen, 4LDK, Land area 125.87 sq m , Building area 96.05 sq m
(1号棟)、価格2380万円、4LDK、土地面積125.87m2、建物面積96.05m2
 (Building 2), Price 19,800,000 yen, 4LDK, Land area 139.34 sq m , Building area 96.05 sq m
(2号棟)、価格1980万円、4LDK、土地面積139.34m2、建物面積96.05m2
Local appearance photo現地外観写真  Local (12 May 2013) Shooting
現地(2013年12月)撮影
 Local (12 May 2013) Shooting
現地(2013年12月)撮影
 Local (12 May 2013) Shooting
現地(2013年12月)撮影
 Local (12 May 2013) Shooting
現地(2013年12月)撮影
Otherその他  Same specifications (closet)
同仕様(クローゼット)
Same specifications photos (living)同仕様写真(リビング)  Same specifications
同仕様
Same specifications photo (kitchen)同仕様写真(キッチン)  Same specifications
同仕様
Non-living roomリビング以外の居室  Same specifications
同仕様
Receipt収納  Same specifications
同仕様
Primary school小学校  Sanno It is also safe customers with lower grades of children so 80m walk for 1 minute until the elementary school.
山王小学校まで80m 徒歩1分なので低学年のお子様をお持ちのお客様も安心ですね。
Otherその他  Same specifications (shoe box)
同仕様(シューズボックス)
 Same specifications (toilet)
同仕様(トイレ)
 Same specifications (vanity)
同仕様(洗面化粧台)
 Same specifications (kitchen)
同仕様(キッチン)
 Same specifications (bathroom)
同仕様(浴室)
 Same specifications (LDK)
同仕様(LDK)
 Same specifications (Western-style)
同仕様(洋室)
Location
|






















