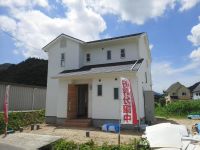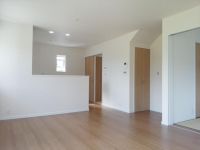|
|
Aki-gun, Hiroshima Kumano-cho
広島県安芸郡熊野町
|
|
Bus "credit Kokaidomae" walk 5 minutes
バス「呉地公会堂前」歩5分
|
|
Carefree child-rearing in a quiet residential area of countryside spreads
田園風景が広がる閑静な住宅地でのびのび子育て
|
|
Facing south in there Japanese-style room in the parking lot three possible LDK15 pledge more per yang good corner lot spacious land 50 square meters or more walk-in closet all-electric, Cute
南向きで陽当りが良い角地広々土地50坪以上で駐車場3台可能LDK15帖以上で和室ありウォークインクローゼットオール電化、エコキュート
|
Features pickup 特徴ピックアップ | | Pre-ground survey / Parking three or more possible / Immediate Available / Land 50 square meters or more / Energy-saving water heaters / See the mountain / It is close to the city / Facing south / System kitchen / Bathroom Dryer / Yang per good / A quiet residential area / LDK15 tatami mats or more / Around traffic fewer / Corner lot / Japanese-style room / Idyll / garden / Washbasin with shower / Face-to-face kitchen / Barrier-free / Toilet 2 places / Bathroom 1 tsubo or more / 2-story / South balcony / Double-glazing / Otobasu / Warm water washing toilet seat / Nantei / The window in the bathroom / Leafy residential area / Ventilation good / IH cooking heater / Dish washing dryer / Walk-in closet / All-electric / A large gap between the neighboring house / Flat terrain 地盤調査済 /駐車3台以上可 /即入居可 /土地50坪以上 /省エネ給湯器 /山が見える /市街地が近い /南向き /システムキッチン /浴室乾燥機 /陽当り良好 /閑静な住宅地 /LDK15畳以上 /周辺交通量少なめ /角地 /和室 /田園風景 /庭 /シャワー付洗面台 /対面式キッチン /バリアフリー /トイレ2ヶ所 /浴室1坪以上 /2階建 /南面バルコニー /複層ガラス /オートバス /温水洗浄便座 /南庭 /浴室に窓 /緑豊かな住宅地 /通風良好 /IHクッキングヒーター /食器洗乾燥機 /ウォークインクロゼット /オール電化 /隣家との間隔が大きい /平坦地 |
Price 価格 | | 24,800,000 yen 2480万円 |
Floor plan 間取り | | 4LDK + S (storeroom) 4LDK+S(納戸) |
Units sold 販売戸数 | | 1 units 1戸 |
Total units 総戸数 | | 1 units 1戸 |
Land area 土地面積 | | 167.36 sq m (50.62 tsubo) (Registration) 167.36m2(50.62坪)(登記) |
Building area 建物面積 | | 105.98 sq m (32.05 tsubo) (Registration) 105.98m2(32.05坪)(登記) |
Driveway burden-road 私道負担・道路 | | Road width: 4.9m, Asphaltic pavement, Public road 道路幅:4.9m、アスファルト舗装、公道 |
Completion date 完成時期(築年月) | | May 2013 2013年5月 |
Address 住所 | | Aki-gun, Hiroshima Kumano-cho, credit 1 広島県安芸郡熊野町呉地1 |
Traffic 交通 | | Bus "credit Kokaidomae" walk 5 minutes JR Kure Line "Yano" walk 96 minutes バス「呉地公会堂前」歩5分JR呉線「矢野」歩96分
|
Person in charge 担当者より | | Rep Takemoto 担当者竹本 |
Contact お問い合せ先 | | Bulge (Ltd.) TEL: 082-876-2340 Please inquire as "saw SUUMO (Sumo)" バルジ(株)TEL:082-876-2340「SUUMO(スーモ)を見た」と問い合わせください |
Building coverage, floor area ratio 建ぺい率・容積率 | | Kenpei rate: 60%, Volume ratio: 196% 建ペい率:60%、容積率:196% |
Time residents 入居時期 | | Immediate available 即入居可 |
Land of the right form 土地の権利形態 | | Ownership 所有権 |
Structure and method of construction 構造・工法 | | Wooden 2-story 木造2階建 |
Use district 用途地域 | | One dwelling 1種住居 |
Land category 地目 | | Residential land 宅地 |
Other limitations その他制限事項 | | Residential land development construction regulation area 宅地造成工事規制区域 |
Overview and notices その他概要・特記事項 | | Contact: Takemoto, Building confirmation number: Se 02763 担当者:竹本、建築確認番号:セ02763 |
Company profile 会社概要 | | <Mediation> Governor of Hiroshima Prefecture (1) the first 010,196 No. bulge (Ltd.) Yubinbango731-0121 Hiroshima, Hiroshima Prefecture Asaminami Nakasu 1-21-5 <仲介>広島県知事(1)第010196号バルジ(株)〒731-0121 広島県広島市安佐南区中須1-21-5 |














